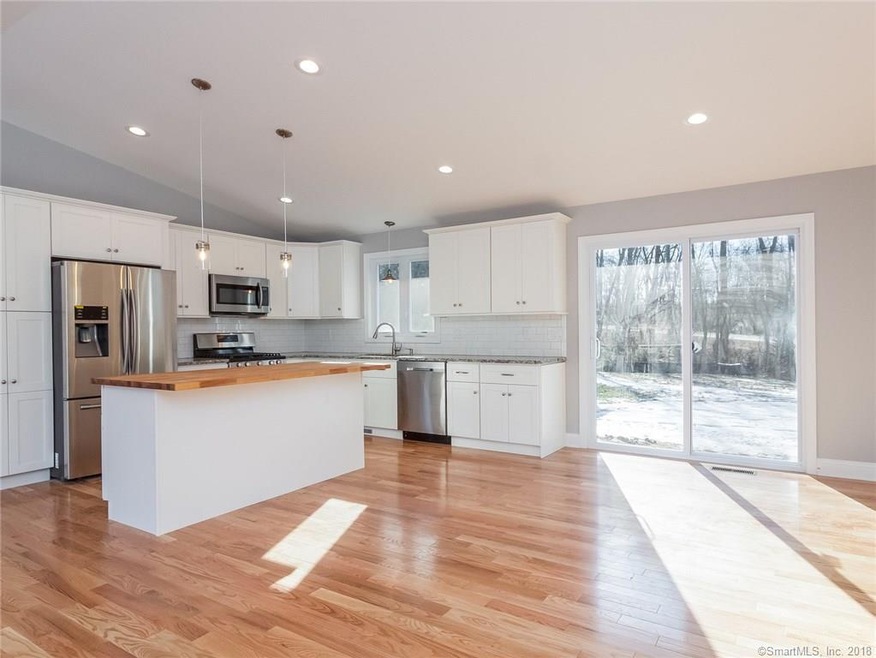
1 Brookfield Rd Harwinton, CT 06791
Highlights
- Home fronts a pond
- 2.43 Acre Lot
- Deck
- Harwinton Consolidated School Rated 9+
- Open Floorplan
- Wetlands on Lot
About This Home
As of May 2018Quality home renovation by Richards Corp. One floor living with large great room, cathedral ceiling, fireplace, center island in kitchen area, new stainless appliances with wood fireplace, MBR with walk in closet and new bath, lots of closets, 1st floor laundry and mud room area with built in cubbies, new warm air furnace and central air conditioner. Home is on 2.43 acres overlooking private pond that is owned by the association. 2 screened in gazebo's on property. Association fee for the pond is a $250.00 annual fee.
Last Agent to Sell the Property
Berkshire Hathaway NE Prop. License #RES.0279700 Listed on: 12/27/2017

Home Details
Home Type
- Single Family
Est. Annual Taxes
- $4,644
Year Built
- Built in 1968
Lot Details
- 2.43 Acre Lot
- Home fronts a pond
- Property is zoned CRA-2
HOA Fees
- $19 Monthly HOA Fees
Home Design
- Ranch Style House
- Concrete Foundation
- Frame Construction
- Asphalt Shingled Roof
- Wood Siding
- Vinyl Siding
Interior Spaces
- 1,522 Sq Ft Home
- Open Floorplan
- 1 Fireplace
- Thermal Windows
- Entrance Foyer
- Unfinished Basement
- Basement Fills Entire Space Under The House
- Attic
Kitchen
- Gas Range
- Microwave
- Dishwasher
Bedrooms and Bathrooms
- 3 Bedrooms
Parking
- 2 Car Attached Garage
- Parking Deck
- Automatic Garage Door Opener
- Gravel Driveway
Outdoor Features
- Wetlands on Lot
- Deck
- Gazebo
- Rain Gutters
- Porch
Schools
- Harwinton Consolidated Elementary School
- Har-Bur Middle School
- Regional District 10 High School
Utilities
- Central Air
- Heating System Uses Propane
- Private Company Owned Well
- Electric Water Heater
- Fuel Tank Located in Ground
- Cable TV Available
Ownership History
Purchase Details
Home Financials for this Owner
Home Financials are based on the most recent Mortgage that was taken out on this home.Purchase Details
Home Financials for this Owner
Home Financials are based on the most recent Mortgage that was taken out on this home.Purchase Details
Similar Homes in the area
Home Values in the Area
Average Home Value in this Area
Purchase History
| Date | Type | Sale Price | Title Company |
|---|---|---|---|
| Warranty Deed | $345,000 | -- | |
| Warranty Deed | $345,000 | -- | |
| Warranty Deed | $131,275 | -- | |
| Warranty Deed | $131,275 | -- | |
| Deed | -- | -- |
Property History
| Date | Event | Price | Change | Sq Ft Price |
|---|---|---|---|---|
| 07/09/2025 07/09/25 | For Sale | $599,900 | +73.9% | $210 / Sq Ft |
| 05/08/2018 05/08/18 | Sold | $345,000 | -6.2% | $227 / Sq Ft |
| 04/15/2018 04/15/18 | Pending | -- | -- | -- |
| 03/02/2018 03/02/18 | Price Changed | $367,707 | -1.7% | $242 / Sq Ft |
| 12/27/2017 12/27/17 | For Sale | $374,000 | +184.9% | $246 / Sq Ft |
| 03/15/2017 03/15/17 | Sold | $131,275 | -12.5% | $86 / Sq Ft |
| 12/11/2016 12/11/16 | Pending | -- | -- | -- |
| 12/07/2016 12/07/16 | For Sale | $150,000 | -- | $99 / Sq Ft |
Tax History Compared to Growth
Tax History
| Year | Tax Paid | Tax Assessment Tax Assessment Total Assessment is a certain percentage of the fair market value that is determined by local assessors to be the total taxable value of land and additions on the property. | Land | Improvement |
|---|---|---|---|---|
| 2024 | $5,224 | $228,120 | $77,090 | $151,030 |
| 2023 | $6,633 | $227,150 | $55,300 | $171,850 |
| 2022 | $6,474 | $227,150 | $55,300 | $171,850 |
| 2021 | $6,519 | $227,150 | $55,300 | $171,850 |
| 2020 | $6,360 | $227,150 | $55,300 | $171,850 |
| 2019 | $6,360 | $227,150 | $55,300 | $171,850 |
| 2018 | $4,196 | $149,870 | $71,910 | $77,960 |
| 2017 | $4,644 | $167,050 | $71,910 | $95,140 |
| 2016 | $4,644 | $167,050 | $71,910 | $95,140 |
| 2015 | $4,560 | $167,050 | $71,910 | $95,140 |
| 2014 | $4,494 | $167,050 | $71,910 | $95,140 |
Agents Affiliated with this Home
-
Tony Ponte
T
Seller's Agent in 2025
Tony Ponte
Cohen Agency
(860) 307-7469
1 in this area
9 Total Sales
-
Becky Grieco

Seller's Agent in 2018
Becky Grieco
Berkshire Hathaway Home Services
(860) 307-4211
18 in this area
83 Total Sales
-
Sabrina Janco

Seller's Agent in 2017
Sabrina Janco
Century 21 Bay-Mar Realty
(860) 689-2691
18 in this area
94 Total Sales
Map
Source: SmartMLS
MLS Number: 170040089
APN: HARW-000005-000002-000014E
- 364 Locust Rd
- 72 Johnnycake Mountain Rd
- 0 Brick Kiln Rd
- 16 Cider Mill Rd
- 125 Woodchuck Ln
- 83 Shingle Mill Rd
- 215 Blueberry Hill Rd
- 7 Partridge Ln
- 2 Merritt Woods
- 66 Warren Glen
- 64 Warren Glen
- 67 Warren Glen
- 86 Charolais Way
- 36 Mountain Top Pass
- 2 Warren Glen
- 21 South Rd
- 289 Woodchuck Ln
- 38 Nepaug Rd
- 0 North Rd
- 0 Nepaug Rd
