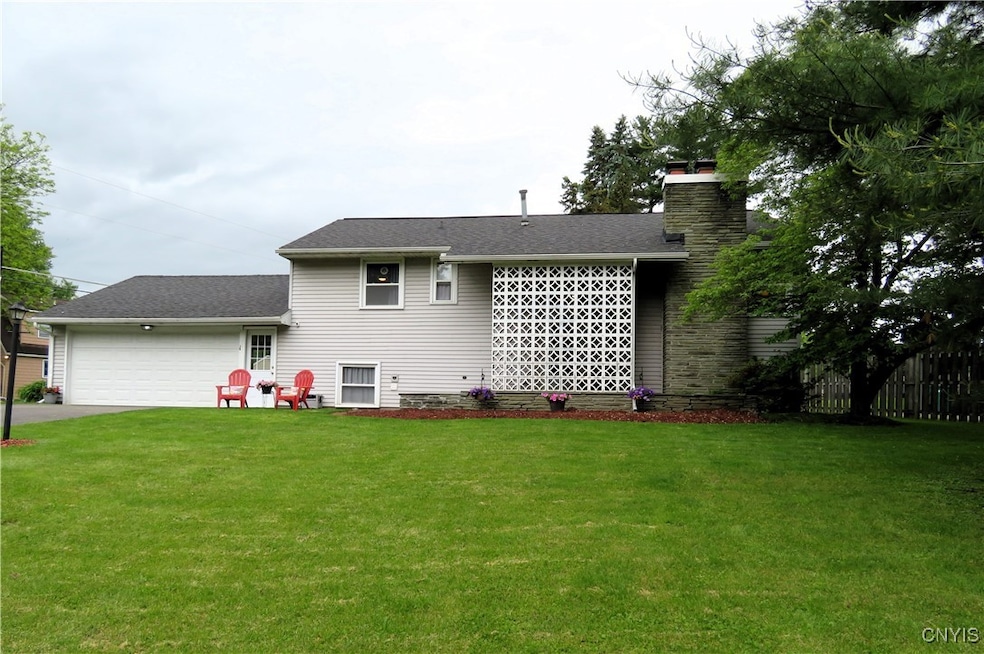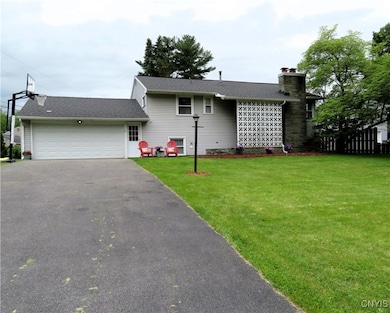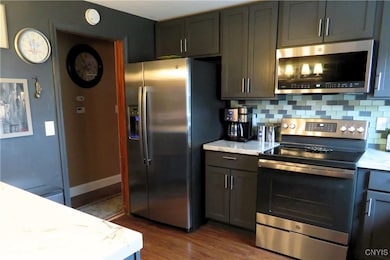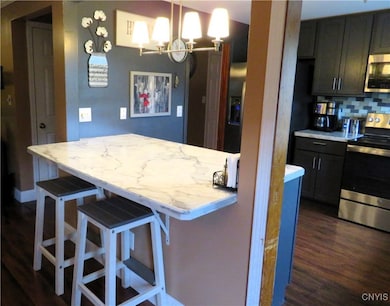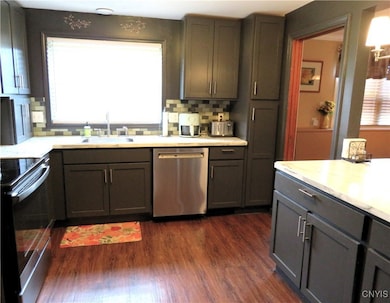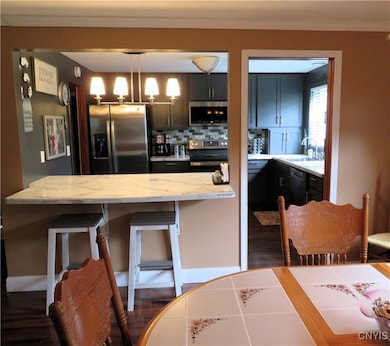1 Buccaneer Bend Baldwinsville, NY 13027
Estimated payment $2,062/month
Highlights
- Raised Ranch Architecture
- Main Floor Bedroom
- 2 Fireplaces
- Wood Flooring
- Hydromassage or Jetted Bathtub
- Separate Formal Living Room
About This Home
This is the one you have been waiting for! Don't miss this wonderful home in Baldwinsville with 4 bedrooms and 2 full baths. The lower level features an updated kitchen, provides plenty of cabinets, newer stainless steel appliances, and open concept to the dining/living room combo space. This level of the home can also provide a possible in-law accommodation that includes a walk in shower bath, separate bedroom, living room/dining combo space, and a laundry/storage/HVAC area that leads to the garage with separate way out. While the upper level provides the full bath experience, 3 bedrooms, and another large living room area. The yard is over a half acre to allow plenty of space to entertain or just relax. This home has a beautiful unique design and provides so many possibilities. An extra office space or room for extended family, in law accommodation, or other usage for the 4 bedrooms and larger space. The highway, restaurants, and stores are close by for easy access. Book your showing and do not miss out on this opportunity to live in this great home.
Listing Agent
Listing by Kirnan Real Estate Brokerage Phone: 315-382-3387 License #10401289006 Listed on: 06/11/2025
Home Details
Home Type
- Single Family
Est. Annual Taxes
- $6,508
Year Built
- Built in 1960
Lot Details
- 0.51 Acre Lot
- Lot Dimensions are 149x150
- Corner Lot
- Irregular Lot
Parking
- 2 Car Attached Garage
- Garage Door Opener
- Driveway
Home Design
- Raised Ranch Architecture
- Vinyl Siding
Interior Spaces
- 2,080 Sq Ft Home
- 2-Story Property
- Woodwork
- Ceiling Fan
- 2 Fireplaces
- Window Treatments
- Sliding Doors
- Family Room
- Separate Formal Living Room
- Formal Dining Room
Kitchen
- Breakfast Bar
- Electric Oven
- Electric Range
- Microwave
- Dishwasher
- Solid Surface Countertops
- Disposal
Flooring
- Wood
- Laminate
- Vinyl
Bedrooms and Bathrooms
- 4 Bedrooms | 1 Main Level Bedroom
- In-Law or Guest Suite
- 2 Full Bathrooms
- Hydromassage or Jetted Bathtub
Laundry
- Laundry Room
- Laundry on main level
- Dryer
- Washer
Utilities
- Heating System Uses Gas
- Baseboard Heating
- Hot Water Heating System
- Gas Water Heater
- High Speed Internet
- Cable TV Available
Additional Features
- Energy-Efficient Appliances
- Patio
Community Details
- Harbour Heights Tr Sec II Subdivision
Listing and Financial Details
- Tax Lot 20
- Assessor Parcel Number 315689-036-000-0004-020-000-0000
Map
Home Values in the Area
Average Home Value in this Area
Tax History
| Year | Tax Paid | Tax Assessment Tax Assessment Total Assessment is a certain percentage of the fair market value that is determined by local assessors to be the total taxable value of land and additions on the property. | Land | Improvement |
|---|---|---|---|---|
| 2024 | $5,704 | $194,208 | $15,000 | $179,208 |
| 2023 | $6,149 | $194,208 | $15,000 | $179,208 |
| 2022 | $6,348 | $194,208 | $15,000 | $179,208 |
| 2021 | $6,217 | $170,000 | $15,000 | $155,000 |
| 2020 | $6,018 | $160,000 | $15,000 | $145,000 |
| 2019 | $2,227 | $157,500 | $15,000 | $142,500 |
| 2018 | $6,062 | $157,500 | $15,000 | $142,500 |
| 2017 | $974 | $150,000 | $15,000 | $135,000 |
| 2016 | $5,764 | $145,000 | $15,000 | $130,000 |
| 2015 | -- | $145,000 | $15,000 | $130,000 |
| 2014 | -- | $145,000 | $15,000 | $130,000 |
Property History
| Date | Event | Price | List to Sale | Price per Sq Ft | Prior Sale |
|---|---|---|---|---|---|
| 08/13/2025 08/13/25 | Pending | -- | -- | -- | |
| 07/07/2025 07/07/25 | Price Changed | $289,000 | -3.3% | $139 / Sq Ft | |
| 06/16/2025 06/16/25 | Price Changed | $299,000 | -6.6% | $144 / Sq Ft | |
| 06/11/2025 06/11/25 | For Sale | $320,000 | +110.5% | $154 / Sq Ft | |
| 07/24/2018 07/24/18 | Sold | $152,000 | +1.4% | $73 / Sq Ft | View Prior Sale |
| 04/13/2018 04/13/18 | Pending | -- | -- | -- | |
| 04/11/2018 04/11/18 | Price Changed | $149,900 | -3.8% | $72 / Sq Ft | |
| 01/15/2018 01/15/18 | For Sale | $155,900 | -- | $75 / Sq Ft |
Purchase History
| Date | Type | Sale Price | Title Company |
|---|---|---|---|
| Warranty Deed | $152,000 | -- | |
| Warranty Deed | $152,000 | -- | |
| Executors Deed | -- | Bruce M. Poushter | |
| Not Resolvable | $61,000 | -- |
Mortgage History
| Date | Status | Loan Amount | Loan Type |
|---|---|---|---|
| Open | $147,000 | Purchase Money Mortgage | |
| Closed | $147,000 | Purchase Money Mortgage | |
| Previous Owner | $94,500 | Purchase Money Mortgage |
Source: Central New York Information Services
MLS Number: S1610414
APN: 315689-036-000-0004-020-000-0000
- 58 Silversides Way
- 49 Waterfront Dr
- 7832 E Dead Creek Rd
- 9470 Oswego Rd
- 9468 Oswego Rd
- 12 Massey Place
- 108 Downer St
- 1410 Landrush Way
- 2278 Mercer St
- Lot 56 Highland Mead Giddings Trail
- 15 Division St
- 8004 Sedge Grass Rd
- Lot 41 (Highland Mea Giddings Trail
- 8228 Exeter Dr
- Lot 54 Giddings (Highland Meadows) Trail
- 37 W Oneida St
- Lot 8 Whispering Oaks
- 22 Macarthur Rd
- Lot 42 (Highland Mea Giddings Trail
- 53 Downer St
