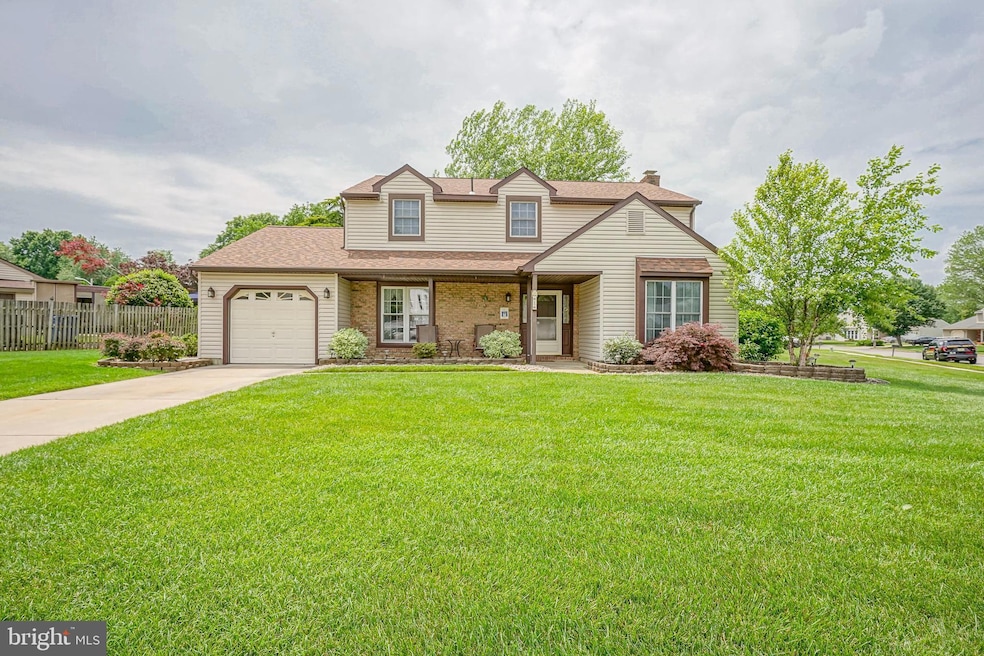
1 Bunker Hill Rd Sewell, NJ 08080
Washington Township NeighborhoodEstimated payment $3,332/month
Highlights
- Colonial Architecture
- Bonus Room
- 1 Car Direct Access Garage
- Wood Flooring
- No HOA
- Living Room
About This Home
Back on the market! The home is a gorgeous and updated 4-bedroom, 2.5-bath property that offers ample space, making it perfect for families of all sizes. Situated on a corner lot, it features a huge yard that provides privacy and additional space for outdoor activities. The classic center hall colonial layout offers a timeless and elegant design.
Relax on the welcoming front porch, ideal for enjoying morning coffee or evening sunsets. The built-in sprinkler system keeps the lawn lush and green. Located within walking distance to Washington Lake Park, you can easily enjoy recreation and leisurely strolls.
Recent updates include a new roof and gutter guards, which enhance the home’s durability and reduce maintenance needs. The kitchen is equipped with new appliances, making cooking and entertaining a breeze. Outdoor gatherings are a delight on the patio, complete with a stylish metal roof gazebo for shade and comfort.
Beautiful hardwood floors flow throughout the home, adding warmth and elegance. The classic look is further enhanced by six-panel doors and elegant crown molding. The primary bathroom has been tastefully remodeled with modern fixtures and finishes.
Enjoy cozy evenings by the gas fireplace. The bonus room provides additional space and direct access to the private backyard. The updated kitchen is a chef's dream, featuring luxurious granite countertops. Stay organized with a large laundry room that doubles as a convenient mudroom.
Additionally, the state-of-the-art tankless water heater offers energy efficiency and endless hot water. This beautiful home combines modern convenience with classic charm, making it the perfect choice for discerning buyers.
Home Details
Home Type
- Single Family
Est. Annual Taxes
- $8,780
Year Built
- Built in 1979
Lot Details
- Lot Dimensions are 105.00 x 0.00
- Property is in excellent condition
- Property is zoned PR1
Parking
- 1 Car Direct Access Garage
- 2 Driveway Spaces
- Parking Storage or Cabinetry
- Front Facing Garage
Home Design
- Colonial Architecture
- Contemporary Architecture
- Slab Foundation
- Vinyl Siding
Interior Spaces
- 2,238 Sq Ft Home
- Property has 2 Levels
- Ceiling Fan
- Fireplace With Glass Doors
- Gas Fireplace
- Family Room
- Living Room
- Dining Room
- Bonus Room
- Laundry on main level
Flooring
- Wood
- Carpet
- Ceramic Tile
Bedrooms and Bathrooms
- 4 Bedrooms
- En-Suite Primary Bedroom
Schools
- Washington Township High School
Utilities
- Forced Air Heating and Cooling System
- Tankless Water Heater
- Natural Gas Water Heater
Community Details
- No Home Owners Association
- Heritage Valley Subdivision
Listing and Financial Details
- Tax Lot 00007
- Assessor Parcel Number 18-00054 10-00007
Map
Home Values in the Area
Average Home Value in this Area
Tax History
| Year | Tax Paid | Tax Assessment Tax Assessment Total Assessment is a certain percentage of the fair market value that is determined by local assessors to be the total taxable value of land and additions on the property. | Land | Improvement |
|---|---|---|---|---|
| 2024 | $8,535 | $237,400 | $54,500 | $182,900 |
| 2023 | $8,535 | $237,400 | $54,500 | $182,900 |
| 2022 | $8,254 | $237,400 | $54,500 | $182,900 |
| 2021 | $7,738 | $237,400 | $54,500 | $182,900 |
| 2020 | $8,026 | $237,400 | $54,500 | $182,900 |
| 2019 | $7,738 | $212,300 | $39,500 | $172,800 |
| 2018 | $7,651 | $212,300 | $39,500 | $172,800 |
| 2017 | $7,556 | $212,300 | $39,500 | $172,800 |
| 2016 | $7,511 | $212,300 | $39,500 | $172,800 |
| 2015 | $7,405 | $212,300 | $39,500 | $172,800 |
| 2014 | $7,171 | $212,300 | $39,500 | $172,800 |
Property History
| Date | Event | Price | Change | Sq Ft Price |
|---|---|---|---|---|
| 07/01/2025 07/01/25 | Pending | -- | -- | -- |
| 06/25/2025 06/25/25 | For Sale | $475,000 | 0.0% | $212 / Sq Ft |
| 06/12/2025 06/12/25 | Pending | -- | -- | -- |
| 06/06/2025 06/06/25 | For Sale | $475,000 | -- | $212 / Sq Ft |
Purchase History
| Date | Type | Sale Price | Title Company |
|---|---|---|---|
| Deed | $95,000 | -- |
Mortgage History
| Date | Status | Loan Amount | Loan Type |
|---|---|---|---|
| Closed | $85,000 | Unknown | |
| Closed | $150,000 | Credit Line Revolving |
Similar Homes in Sewell, NJ
Source: Bright MLS
MLS Number: NJGL2058360
APN: 18-00054-10-00007
- 17 Haines Dr
- 2 King William Ct
- 9 Turner Ct
- 509 Swiftwater Ct Unit C0509
- 546 Hurffville Crosskeys Rd
- 6 Spring Mill Ct
- 78 Abbington Ln
- 749 Slate Ct Unit 749
- 70 Twin Ponds Dr
- 2 Sugar Mill Ct
- 811 Darrett Ct Unit 811
- 1 Grenloch Ct
- 129 Trent Rd
- 8 Michele Ct
- 9 Langley Dr
- 86 Greenwood Dr
- 34 Spring Mill Dr
- 279 Chapel Heights Rd
- 6 Connemara Ct
- 442 Egg Harbor Rd






