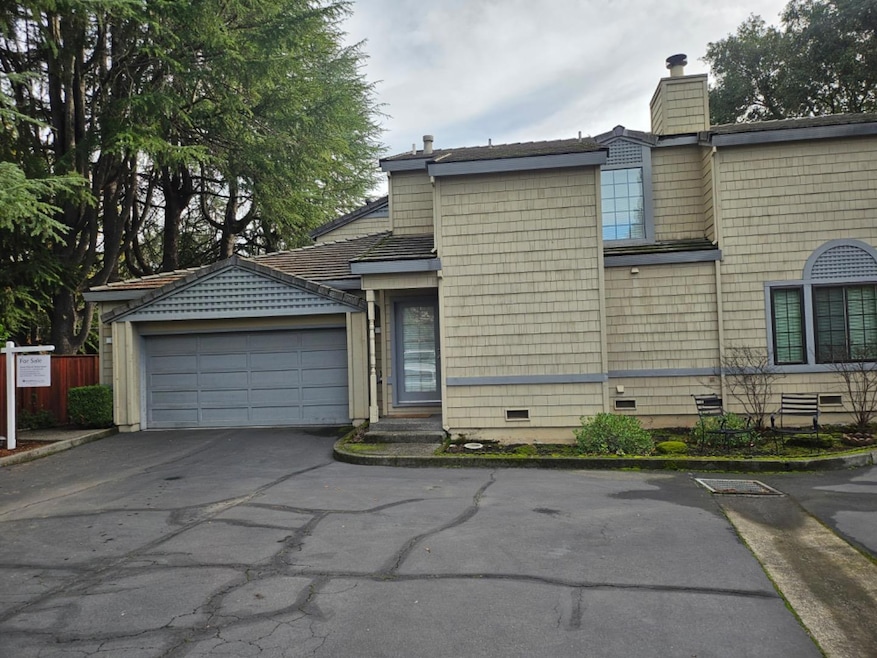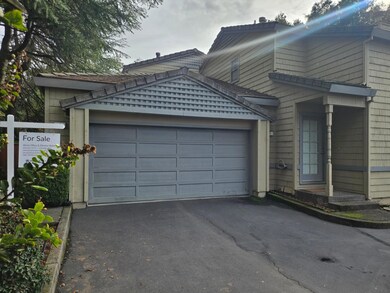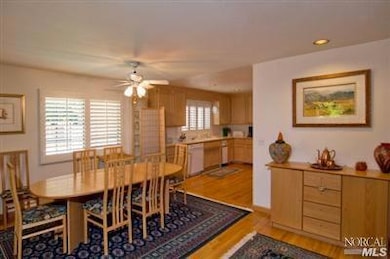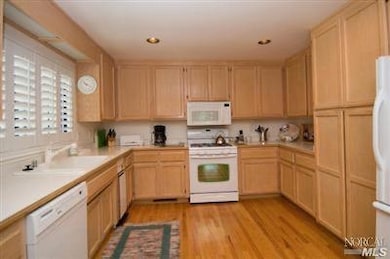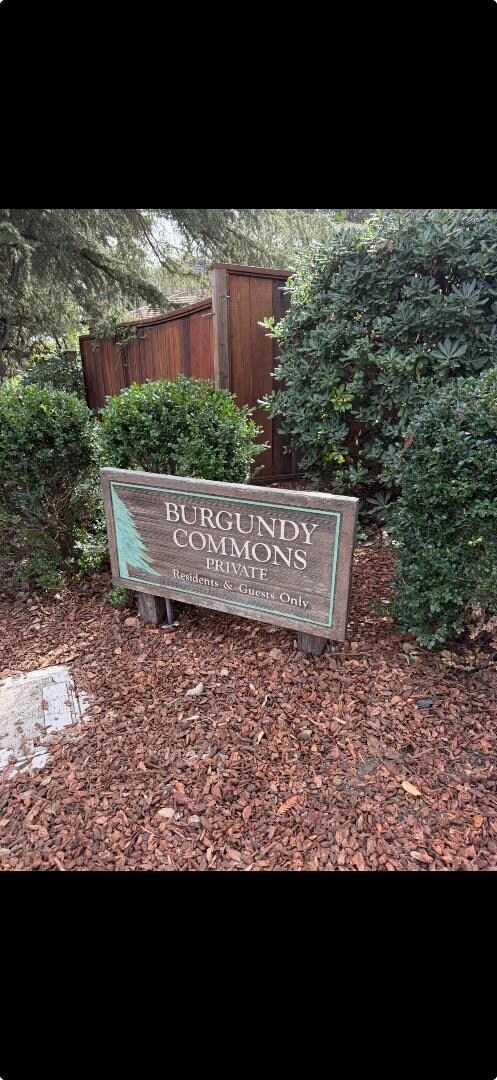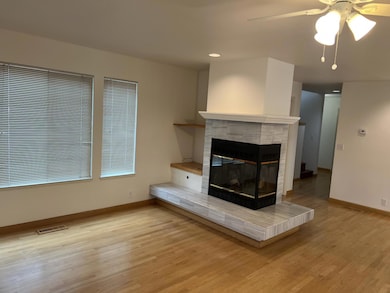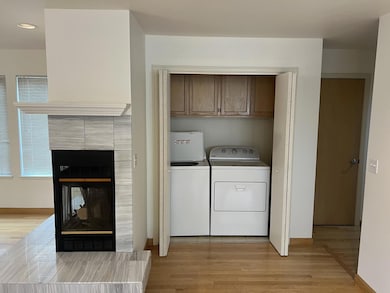1 Burgundy Way Unit 1 and 3 Yountville, CA 94599
Estimated payment $12,782/month
2
Beds
1.5
Baths
1,400
Sq Ft
$1,571
Price per Sq Ft
Highlights
- In Ground Pool
- Wood Flooring
- 2 Car Attached Garage
- Family Room with Fireplace
- Open to Family Room
- 2-minute walk to Veterans Memorial Park
About This Home
Prime Yountville duplex located in the heart of Napa Valley. /each unit offers 2 bedrooms and 1.5 baths, with one featuring a private unground pool. Exceptional location within walking distance to downtown Yountville's world-class restaurants, shops and tasting rooms. Experience the perfect balance of luxury and country living in one of Napa's most sought-after communities. Neighbor to the French Laundry garden. Ideal for investors or owner-occupants seeking a refined wine country lifestyle.
Home Details
Home Type
- Single Family
Est. Annual Taxes
- $10,965
Year Built
- Built in 1990
Lot Details
- 9,710 Sq Ft Lot
- Level Lot
- Zoning described as R1
HOA Fees
- $250 Monthly HOA Fees
Parking
- 2 Car Attached Garage
- On-Street Parking
Home Design
- Composition Roof
- Shingle Siding
- Concrete Perimeter Foundation
Interior Spaces
- 1,400 Sq Ft Home
- 2-Story Property
- Family Room with Fireplace
- 2 Fireplaces
- Family or Dining Combination
Kitchen
- Open to Family Room
- Gas Oven
- Gas Cooktop
- Dishwasher
- Formica Countertops
- Disposal
Flooring
- Wood
- Tile
- Vinyl
Bedrooms and Bathrooms
- 2 Bedrooms
- Walk-In Closet
- Dual Sinks
- Bathtub with Shower
Laundry
- Laundry in unit
- Washer and Dryer
Pool
- In Ground Pool
Utilities
- Forced Air Heating and Cooling System
- Vented Exhaust Fan
Community Details
- Association fees include landscaping / gardening, maintenance - common area
- Burgundy Commons Association
Listing and Financial Details
- Assessor Parcel Number 036-440-019-000
Map
Create a Home Valuation Report for This Property
The Home Valuation Report is an in-depth analysis detailing your home's value as well as a comparison with similar homes in the area
Home Values in the Area
Average Home Value in this Area
Tax History
| Year | Tax Paid | Tax Assessment Tax Assessment Total Assessment is a certain percentage of the fair market value that is determined by local assessors to be the total taxable value of land and additions on the property. | Land | Improvement |
|---|---|---|---|---|
| 2025 | $10,965 | $1,017,394 | $376,811 | $640,583 |
| 2024 | $10,965 | $997,446 | $369,423 | $628,023 |
| 2023 | $10,965 | $977,889 | $362,180 | $615,709 |
| 2022 | $10,608 | $958,716 | $355,079 | $603,637 |
| 2021 | $10,448 | $939,918 | $348,117 | $591,801 |
| 2020 | $10,367 | $930,281 | $344,548 | $585,733 |
| 2019 | $10,175 | $912,042 | $337,793 | $574,249 |
| 2018 | $10,078 | $894,160 | $331,170 | $562,990 |
| 2017 | $9,918 | $876,628 | $324,677 | $551,951 |
| 2016 | $9,829 | $859,440 | $318,311 | $541,129 |
| 2015 | $9,252 | $846,531 | $313,530 | $533,001 |
| 2014 | $9,123 | $829,950 | $307,389 | $522,561 |
Source: Public Records
Property History
| Date | Event | Price | List to Sale | Price per Sq Ft |
|---|---|---|---|---|
| 11/19/2025 11/19/25 | Price Changed | $2,200,000 | +4.8% | $1,571 / Sq Ft |
| 11/19/2025 11/19/25 | For Sale | $2,100,000 | -- | $1,500 / Sq Ft |
Source: MLSListings
Purchase History
| Date | Type | Sale Price | Title Company |
|---|---|---|---|
| Deed | -- | -- | |
| Grant Deed | $810,000 | Fidelity National Title Co | |
| Grant Deed | $395,000 | First American Title |
Source: Public Records
Mortgage History
| Date | Status | Loan Amount | Loan Type |
|---|---|---|---|
| Previous Owner | $729,000 | Seller Take Back |
Source: Public Records
Source: MLSListings
MLS Number: ML82027936
APN: 036-440-019
Nearby Homes
- 6 Burgundy Way
- 6559 Yount St
- 6774 Yount St
- 6555 Yount St
- 2041 Monroe St
- 1982 Adams St
- 6 Jasmine St
- 12 Tallent Ln
- 5 Forrester Ln
- 152 Vineyard Cir
- 143 Vineyard Cir
- 114 Vineyard Cir
- 1886 Mulberry St
- 6468 Washington St Unit 204
- 6468 Washington St Unit 16
- 160 Port Cir
- 105 Claret Cir
- 1202 Yount Mill Rd
- 7025 Silverado Trail
- 5768 Silverado Trail
- 6930 Yount St
- 7491 Saint Helena Hwy
- 7744 Saint Helena Hwy
- 7760 Silverado Trail
- 1139 Petra Dr
- 1507 Vine Hill Dr
- 3663 Solano Ave
- 2000 Atlas Peak Rd
- 1623 Whitehall Ln
- 1531 Estee Ave
- 1033 Broadmoor Dr
- 1819 Zinfandel Ln
- 1600 Atlas Peak Rd Unit ID1295768P
- 1600 Atlas Peak Rd Unit ID1295767P
- 1790 Mckinley Rd
- 2020 Kathleen Dr
- 3271-3285 Beard Rd
- 800 Zinfandel Ln
- 713 Trancas St
- 1122 Victoria Dr
