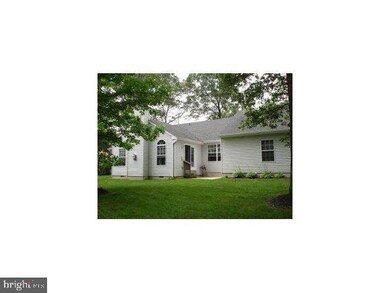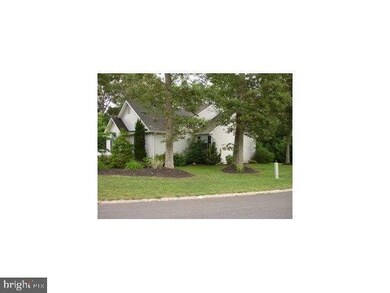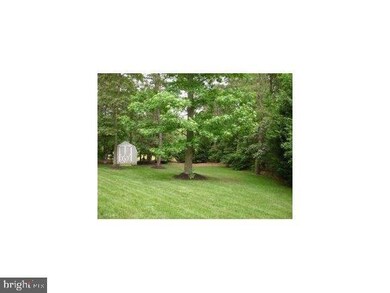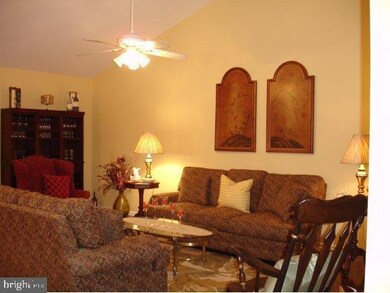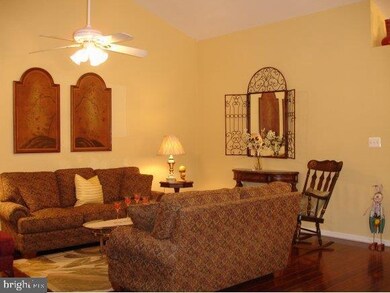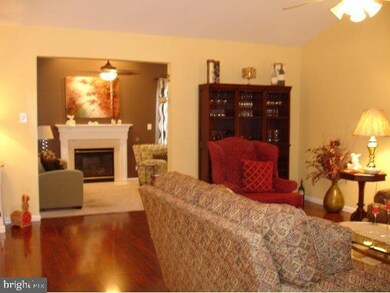
Estimated Value: $461,941 - $569,000
Highlights
- Cabana
- Open Floorplan
- Contemporary Architecture
- View of Trees or Woods
- Deck
- Wooded Lot
About This Home
As of June 2013This is a extremely well maintained Brielle model 3Bedroom 2Bath open floorplan contemporary ranch located on large corner lot in Harbourtown. Beautiful eat in kitchen with tile backsplash,separate dining area and formal livingroom which leads into large sunken great room with gas fireplace and lots of light. This cul de sac home has beautiful grounds with very private back yard which backs up to a land preserve. 2 car garage with large workshop attached with lots of space and storage. All new flooring, central vac, recessed lighting, central air, security system and so much more. This home is truly in move in condition come and see you wont be disappointed!!!!!!!!!!!!!!!!
Last Agent to Sell the Property
Coldwell Banker Riviera Realty, Inc. License #0458724 Listed on: 03/06/2013

Last Buyer's Agent
Coldwell Banker Riviera Realty, Inc. License #0458724 Listed on: 03/06/2013

Home Details
Home Type
- Single Family
Est. Annual Taxes
- $5,410
Year Built
- Built in 1999
Lot Details
- Lot Dimensions are 162x140x75x56
- Cul-De-Sac
- Sprinkler System
- Wooded Lot
- Property is zoned R75A, R75A
Parking
- 2 Car Attached Garage
- Parking Storage or Cabinetry
- Driveway
Home Design
- Contemporary Architecture
- Shingle Roof
- Vinyl Siding
Interior Spaces
- 1,964 Sq Ft Home
- Property has 1 Level
- Open Floorplan
- Central Vacuum
- Ceiling Fan
- Recessed Lighting
- Gas Fireplace
- Insulated Windows
- Great Room
- Living Room
- Dining Room
- Views of Woods
- Crawl Space
Kitchen
- Gas Oven or Range
- Self-Cleaning Oven
- Stove
- Built-In Microwave
- Dishwasher
- Kitchen Island
Flooring
- Wall to Wall Carpet
- Laminate
- Ceramic Tile
Bedrooms and Bathrooms
- 3 Bedrooms
- En-Suite Primary Bedroom
- En-Suite Bathroom
- 2 Full Bathrooms
- Whirlpool Bathtub
- Walk-in Shower
Laundry
- Laundry Room
- Dryer
- Washer
Attic
- Attic Fan
- Storage In Attic
Home Security
- Home Security System
- Intercom
Outdoor Features
- Cabana
- Deck
- Storage Shed
- Porch
Schools
- Pinelands Regional Jr Middle School
- Pinelands Regional High School
Utilities
- Forced Air Heating and Cooling System
- Natural Gas Water Heater
Listing and Financial Details
- Tax Lot 58
- Assessor Parcel Number 1700326001600058
Community Details
Overview
- Property has a Home Owners Association
- Association fees include pool(s)
- Brielle
Recreation
- Community Pool
Additional Features
- Community Center
- Building Security System
Ownership History
Purchase Details
Home Financials for this Owner
Home Financials are based on the most recent Mortgage that was taken out on this home.Purchase Details
Home Financials for this Owner
Home Financials are based on the most recent Mortgage that was taken out on this home.Similar Homes in the area
Home Values in the Area
Average Home Value in this Area
Purchase History
| Date | Buyer | Sale Price | Title Company |
|---|---|---|---|
| Jackson Charles | $237,601 | First Jersey Title Services | |
| Chowske Glenn | $289,900 | None Available |
Mortgage History
| Date | Status | Borrower | Loan Amount |
|---|---|---|---|
| Open | Jackson Charles | $100,000 | |
| Previous Owner | Chowske Glenn | $222,730 | |
| Previous Owner | Chowske Christine | $30,000 | |
| Previous Owner | Chowske Glenn | $254,900 |
Property History
| Date | Event | Price | Change | Sq Ft Price |
|---|---|---|---|---|
| 06/28/2013 06/28/13 | Sold | $237,601 | -2.6% | $121 / Sq Ft |
| 05/02/2013 05/02/13 | Pending | -- | -- | -- |
| 03/06/2013 03/06/13 | For Sale | $244,000 | -- | $124 / Sq Ft |
Tax History Compared to Growth
Tax History
| Year | Tax Paid | Tax Assessment Tax Assessment Total Assessment is a certain percentage of the fair market value that is determined by local assessors to be the total taxable value of land and additions on the property. | Land | Improvement |
|---|---|---|---|---|
| 2024 | $6,445 | $237,000 | $72,600 | $164,400 |
| 2023 | $6,234 | $237,000 | $72,600 | $164,400 |
| 2022 | $6,484 | $237,000 | $72,600 | $164,400 |
| 2021 | $5,632 | $237,000 | $72,600 | $164,400 |
| 2020 | $6,262 | $237,000 | $72,600 | $164,400 |
| 2019 | $6,044 | $237,000 | $72,600 | $164,400 |
| 2018 | $5,702 | $237,000 | $72,600 | $164,400 |
| 2017 | $5,631 | $237,000 | $72,600 | $164,400 |
| 2016 | $5,667 | $237,000 | $72,600 | $164,400 |
| 2015 | $5,733 | $237,000 | $72,600 | $164,400 |
| 2014 | $6,703 | $350,400 | $96,900 | $253,500 |
Agents Affiliated with this Home
-
Gail Romano
G
Seller's Agent in 2013
Gail Romano
Coldwell Banker Riviera Realty, Inc.
(609) 618-7271
17 in this area
28 Total Sales
Map
Source: Bright MLS
MLS Number: NJOC244318
APN: 17-00326-16-00058
- 8 Sycamore Dr
- 140 E Sail Dr
- 238 Harbourtown Blvd
- 121 E Brig Dr
- 231 Harbourtown Blvd
- 164 N Spinnaker Dr
- 109 E Sail Dr
- 161 N Ensign Dr
- 159 N Ensign Dr
- 27 Ketch Ct
- 1 W Boat Dr
- 1021 Radio Rd
- 236 S Pulaski Blvd
- 105 Vulcan Way
- 984 Radio Rd
- 91 Hollybrook Dr
- 8 W Boat Dr
- 14 W Boat Dr
- 15 W Brig Dr
- 6 Lake Superior Dr
- 1 Cambridge Ct
- 3 Cambridge Ct
- 5 Cambridge Ct
- 342 Harbourtown Blvd
- 2 Cambridge Ct
- 21 Sherwood Dr
- 4 Cambridge Ct
- 43 Sycamore Dr
- 340 Harbourtown Blvd
- 7 Cambridge Ct
- 22 Sherwood Dr
- 6 Cambridge Ct
- 19 Sherwood Dr
- 341 Harbourtown Blvd Unit 41
- 338 Harbourtown Blvd
- 8 Cambridge Ct
- 41 Sycamore Dr
- 339 Harbourtown Blvd
- 9 Cambridge Ct
- 20 Sherwood Dr

