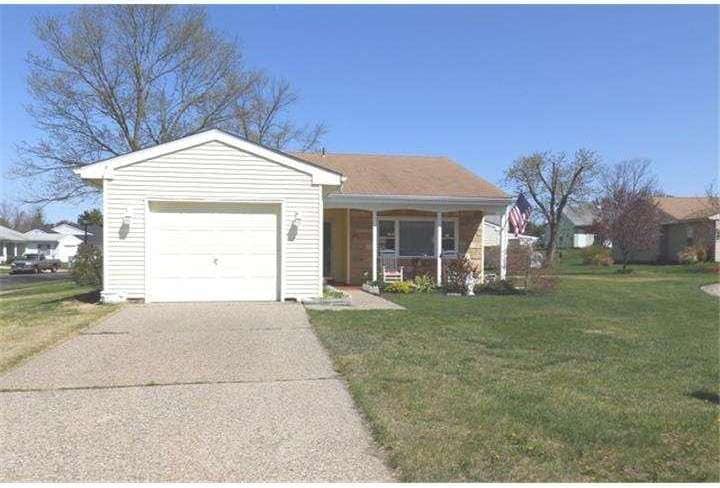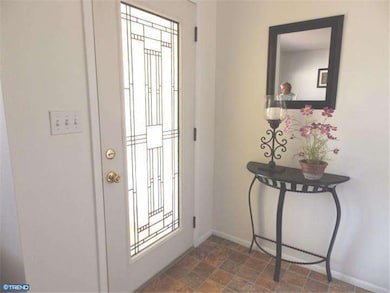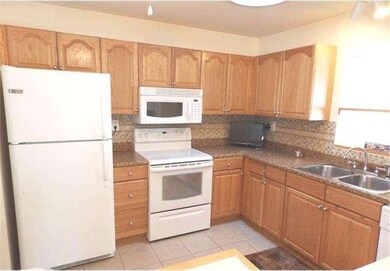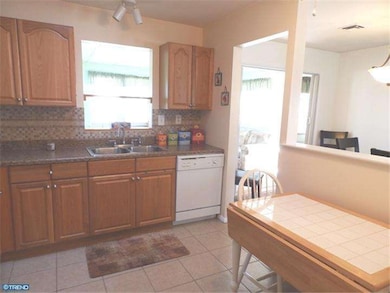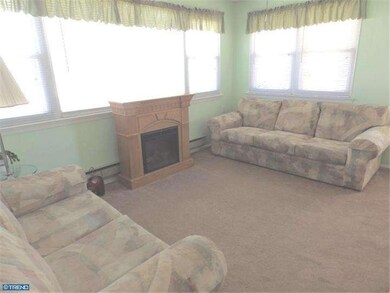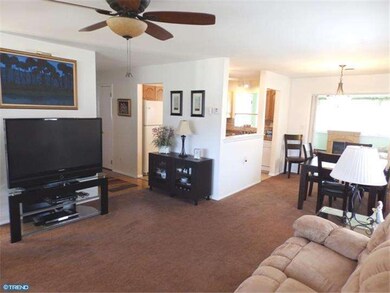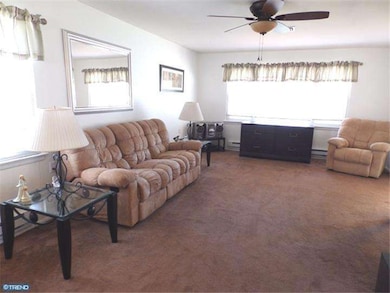
1 Cambridge Ct Southampton, NJ 08088
Leisuretowne NeighborhoodEstimated Value: $299,911 - $376,000
Highlights
- Tennis Courts
- 0.29 Acre Lot
- Rambler Architecture
- Senior Community
- Clubhouse
- Corner Lot
About This Home
As of July 2014Gorgeous Gladwynne model with upgrades galore! Lets start off with the kitchen that was remodeled from the floor up! This eat in kitchen has beautiful oak cabinetry, top of the line appliances that include a built in microwave, stove and dishwasher. The open floor plan allows a lovely contemporary feel. The family room addition has over sized windows that allow loads of natural light. The massive living room opens to the dining room. Newer windows through out the entire home. The main bedroom has plenty of closets and an updated bathroom with a pedestal sink that allows for additional space. The second bedroom has 2 windows and a huge closet. Highly desirable retractable awnings on the windows and patio will allow you to enjoy your private cul-de-sac corner lot that has been professionally landscaped. I true dream home.
Last Agent to Sell the Property
Yvette Veideman
Connection Realtors Listed on: 04/24/2014
Home Details
Home Type
- Single Family
Est. Annual Taxes
- $2,621
Year Built
- Built in 1971
Lot Details
- 0.29 Acre Lot
- Lot Dimensions are 116x110
- Cul-De-Sac
- Corner Lot
- Level Lot
- Sprinkler System
- Property is in good condition
- Property is zoned RDPL
HOA Fees
- $67 Monthly HOA Fees
Home Design
- Rambler Architecture
- Stone Siding
Interior Spaces
- 1,300 Sq Ft Home
- Property has 1 Level
- Ceiling Fan
- Replacement Windows
- Family Room
- Living Room
- Dining Room
- Fire Sprinkler System
- Laundry on main level
Kitchen
- Eat-In Kitchen
- Butlers Pantry
- Built-In Microwave
- Dishwasher
Flooring
- Wall to Wall Carpet
- Tile or Brick
Bedrooms and Bathrooms
- 2 Bedrooms
- En-Suite Primary Bedroom
Parking
- 2 Open Parking Spaces
- 3 Parking Spaces
Outdoor Features
- Tennis Courts
- Patio
- Exterior Lighting
- Porch
Utilities
- Central Air
- Heating Available
- Electric Water Heater
Listing and Financial Details
- Tax Lot 00012
- Assessor Parcel Number 33-02702 13-00012
Community Details
Overview
- Senior Community
- Association fees include pool(s), common area maintenance, health club, bus service, alarm system
- Leisuretowne Subdivision
Amenities
- Clubhouse
Recreation
- Tennis Courts
- Community Pool
Ownership History
Purchase Details
Home Financials for this Owner
Home Financials are based on the most recent Mortgage that was taken out on this home.Purchase Details
Home Financials for this Owner
Home Financials are based on the most recent Mortgage that was taken out on this home.Purchase Details
Similar Homes in Southampton, NJ
Home Values in the Area
Average Home Value in this Area
Purchase History
| Date | Buyer | Sale Price | Title Company |
|---|---|---|---|
| Sternotti Ernest Anthony | $127,000 | Commonwealth Land Title Insu | |
| Woods Gary J | $175,000 | Surety Title Corp | |
| Guarino Lydia R | -- | -- |
Mortgage History
| Date | Status | Borrower | Loan Amount |
|---|---|---|---|
| Open | Sternotti Ernest Anthony | $160,000 | |
| Closed | Sternotti Ernest Anthony | $116,500 | |
| Closed | Sternotti Ernest Anthony | $121,650 | |
| Closed | Sternotti Ernest Anthony | $124,699 | |
| Previous Owner | Woods Linda A | $108,000 | |
| Previous Owner | Woods Gary J | $120,000 |
Property History
| Date | Event | Price | Change | Sq Ft Price |
|---|---|---|---|---|
| 07/15/2014 07/15/14 | Sold | $127,000 | -2.3% | $98 / Sq Ft |
| 05/30/2014 05/30/14 | Pending | -- | -- | -- |
| 04/24/2014 04/24/14 | For Sale | $130,000 | -- | $100 / Sq Ft |
Tax History Compared to Growth
Tax History
| Year | Tax Paid | Tax Assessment Tax Assessment Total Assessment is a certain percentage of the fair market value that is determined by local assessors to be the total taxable value of land and additions on the property. | Land | Improvement |
|---|---|---|---|---|
| 2024 | $3,955 | $124,500 | $43,600 | $80,900 |
| 2023 | $3,955 | $124,500 | $43,600 | $80,900 |
| 2022 | $3,816 | $124,500 | $43,600 | $80,900 |
| 2021 | $2,388 | $124,500 | $43,600 | $80,900 |
| 2020 | $3,650 | $124,500 | $43,600 | $80,900 |
| 2019 | $3,572 | $124,500 | $43,600 | $80,900 |
| 2018 | $3,488 | $124,500 | $43,600 | $80,900 |
| 2017 | $3,251 | $124,500 | $43,600 | $80,900 |
| 2016 | $3,176 | $124,500 | $43,600 | $80,900 |
| 2015 | $3,068 | $124,500 | $43,600 | $80,900 |
| 2014 | $2,689 | $104,600 | $43,600 | $61,000 |
Agents Affiliated with this Home
-
Y
Seller's Agent in 2014
Yvette Veideman
RE/MAX
-
Michelle Gavio

Buyer's Agent in 2014
Michelle Gavio
Keller Williams Realty - Moorestown
(856) 296-0744
8 in this area
105 Total Sales
Map
Source: Bright MLS
MLS Number: 1002897480
APN: 33-02702-13-00012
- 26 Kingston Way
- 4 Thornbury Place
- 6 Gramercy Place
- 38 Narberth Place
- 2 New Castle Dr
- 29 Sheffield Place
- 7 Buckingham Dr
- 20 Andover Ct
- 30 Saint Davids Place
- 189 Dorchester Dr
- 120 Gramercy Place
- 139 Buckingham Dr
- 17 Marlborough Dr
- 89 Buckingham Dr
- 23 Marlborough Dr
- 176 Buckingham Dr
- 7 Sherwood Place
- 3 Canterbury Place
- 71 Chatham Place
- 57 Finchley Ct
- 1 Cambridge Ct
- 24 Picardy Place
- 3 Cambridge Ct
- 26 Picardy Place
- 14 Picardy Place
- 23 Picardy Place
- 5 Cambridge Ct
- 21 Picardy Place
- 25 Picardy Place
- 7 Cambridge Ct
- 10 Picardy Place
- 4 Farrington Ct
- 19 Picardy Place
- 2 Farrington Ct
- 6 Farrington Ct
- 6 Cambridge Ct
- 17 Picardy Place
- 8 Farrington Ct
- 29 Picardy Place
- 15 Picardy Place
