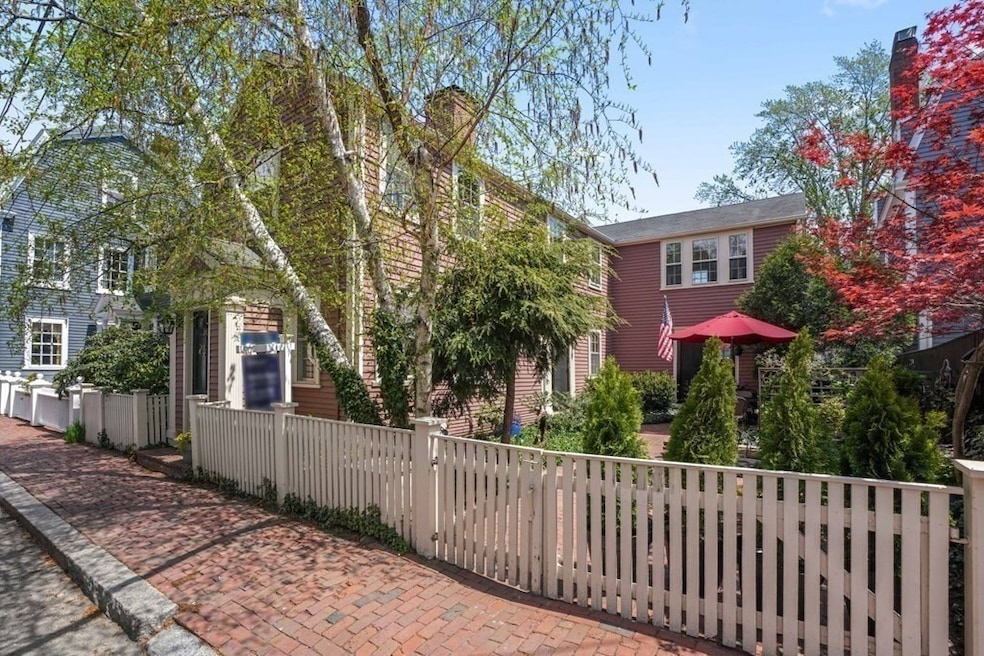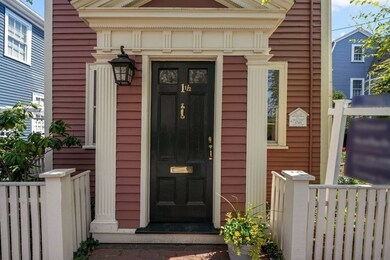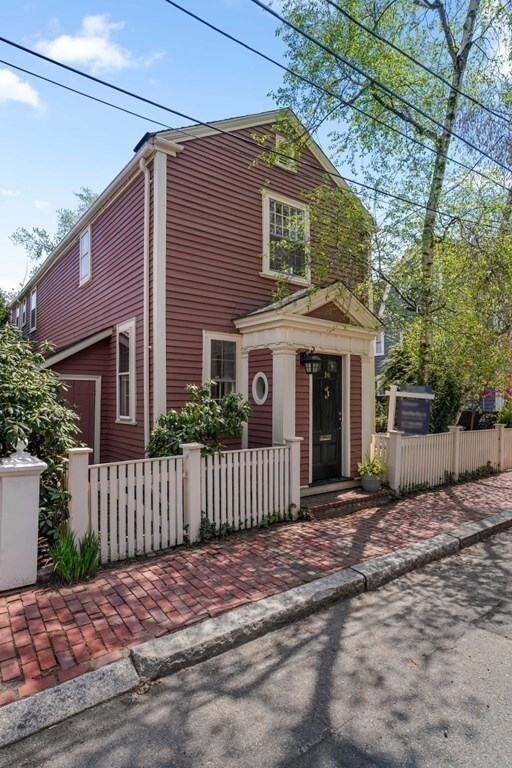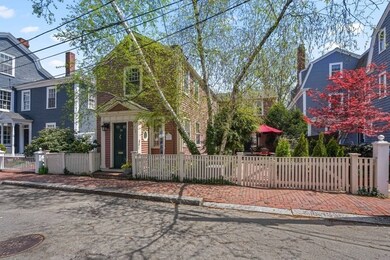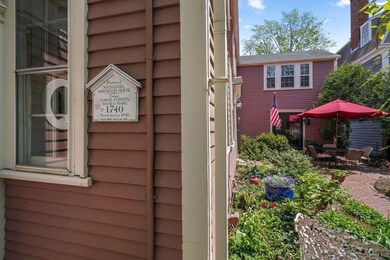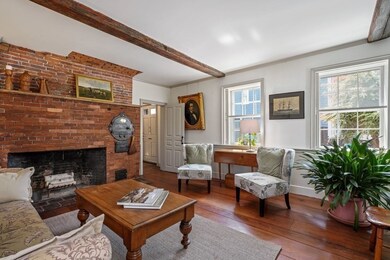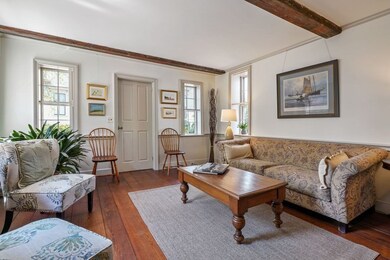
1 Cambridge St Salem, MA 01970
Chestnut Street NeighborhoodHighlights
- Marina
- Waterfront
- Antique Architecture
- Medical Services
- Property is near public transit
- Wood Flooring
About This Home
As of March 2024Have you been dreaming about owning a home in the McIntire District? Well, this is your opportunity! The 1740 Curwen house is beautifully nestled among 18th & 19th century homes, moments from the Ropes Garden & Chestnut Street Park. 1st floor offers a gracious living room w/a brick fireplace w/antique Rumford Roaster, dining room, sunny kitchen with French doors to the garden, a private office/library w/lovely built-in bookshelves, & a full bath. Upstairs, 3 bedrooms--one with an 18th century paneled fireplace surround---a family room, & another full bath. Generous ceiling heights throughout; every principal room has 2 or more window exposures providing bright light throughout the day. The house was moved to this location in 1946 (see the pics!) when a substantial addition was built. So it sits on a modern basement, which provides for excellent storage, workspace, & tidy laundry area. Recent improvements include on-demand hot water, 4 mini-split a/c systems, blown-in insulation.
Last Agent to Sell the Property
Gibson Sotheby's International Realty Listed on: 05/05/2021
Home Details
Home Type
- Single Family
Est. Annual Taxes
- $7,798
Year Built
- Built in 1740
Lot Details
- 2,614 Sq Ft Lot
- Waterfront
- Fenced
- Level Lot
- Property is zoned R2
Parking
- 1 Car Parking Space
Home Design
- Antique Architecture
- Block Foundation
- Frame Construction
- Shingle Roof
Interior Spaces
- 1,980 Sq Ft Home
- 2 Fireplaces
- Storm Windows
Kitchen
- Range
- Freezer
- Dishwasher
- Disposal
Flooring
- Wood
- Pine Flooring
Bedrooms and Bathrooms
- 3 Bedrooms
- 2 Full Bathrooms
Laundry
- Dryer
- Washer
Basement
- Basement Fills Entire Space Under The House
- Block Basement Construction
Outdoor Features
- Bulkhead
- Patio
Location
- Property is near public transit
- Property is near schools
Utilities
- Ductless Heating Or Cooling System
- Whole House Fan
- 4 Cooling Zones
- Forced Air Heating System
- 1 Heating Zone
- Heating System Uses Natural Gas
- 220 Volts
- 200+ Amp Service
- Natural Gas Connected
- Tankless Water Heater
Listing and Financial Details
- Assessor Parcel Number M:26 L:0476
Community Details
Overview
- No Home Owners Association
Amenities
- Medical Services
- Shops
Recreation
- Marina
- Tennis Courts
- Park
- Bike Trail
Ownership History
Purchase Details
Similar Homes in Salem, MA
Home Values in the Area
Average Home Value in this Area
Purchase History
| Date | Type | Sale Price | Title Company |
|---|---|---|---|
| Deed | -- | -- |
Mortgage History
| Date | Status | Loan Amount | Loan Type |
|---|---|---|---|
| Previous Owner | $270,000 | No Value Available | |
| Previous Owner | $333,700 | No Value Available | |
| Previous Owner | $85,000 | No Value Available |
Property History
| Date | Event | Price | Change | Sq Ft Price |
|---|---|---|---|---|
| 03/20/2024 03/20/24 | Sold | $930,000 | +3.3% | $470 / Sq Ft |
| 02/20/2024 02/20/24 | Pending | -- | -- | -- |
| 02/15/2024 02/15/24 | For Sale | $899,900 | +14.6% | $454 / Sq Ft |
| 06/18/2021 06/18/21 | Sold | $785,000 | +12.9% | $396 / Sq Ft |
| 05/13/2021 05/13/21 | Pending | -- | -- | -- |
| 05/05/2021 05/05/21 | For Sale | $695,000 | -- | $351 / Sq Ft |
Tax History Compared to Growth
Tax History
| Year | Tax Paid | Tax Assessment Tax Assessment Total Assessment is a certain percentage of the fair market value that is determined by local assessors to be the total taxable value of land and additions on the property. | Land | Improvement |
|---|---|---|---|---|
| 2025 | $10,787 | $951,200 | $238,200 | $713,000 |
| 2024 | $9,923 | $854,000 | $221,200 | $632,800 |
| 2023 | $9,571 | $765,100 | $204,200 | $560,900 |
| 2022 | $9,299 | $701,800 | $192,800 | $509,000 |
| 2021 | $9,347 | $677,300 | $192,800 | $484,500 |
| 2020 | $9,134 | $632,100 | $192,800 | $439,300 |
| 2019 | $9,137 | $605,100 | $187,200 | $417,900 |
| 2018 | $8,845 | $575,100 | $178,700 | $396,400 |
| 2017 | $8,461 | $533,500 | $161,600 | $371,900 |
| 2016 | $8,360 | $533,500 | $161,600 | $371,900 |
| 2015 | $8,228 | $501,400 | $150,300 | $351,100 |
Agents Affiliated with this Home
-
Kathleen Murphy

Seller's Agent in 2024
Kathleen Murphy
Gibson Sotheby's International Realty
(603) 498-6817
2 in this area
45 Total Sales
-
Brett Mensinger
B
Buyer's Agent in 2024
Brett Mensinger
Corcoran Property Advisors
(609) 425-5084
1 in this area
50 Total Sales
-
Michael Selbst

Seller's Agent in 2021
Michael Selbst
Gibson Sotheby's International Realty
(617) 504-9159
12 in this area
67 Total Sales
Map
Source: MLS Property Information Network (MLS PIN)
MLS Number: 72825727
APN: SALE-000026-000000-000475
- 11 Summer St
- 281 Essex St Unit 206
- 65 Federal St Unit 3
- 140 Washington St Unit 1C
- 116 Federal St Unit 2
- 99 Washington St Unit 23
- 59 1/2 Summer St
- 365 Essex St
- 20 Central St Unit 402
- 0 Lot 61 Map 10 Unit 73335091
- 0 Lot 41 Map 10 Unit 73335079
- 11 Church St Unit 313
- 3 S Mason St
- 47 Winthrop St
- 31 Broad St
- 35 Flint St Unit 208
- 12 S Mason St Unit 1
- 42 Broad St Unit 5
- 18 Ropes St Unit 1L
- 11 1/2 Mason St Unit 2
