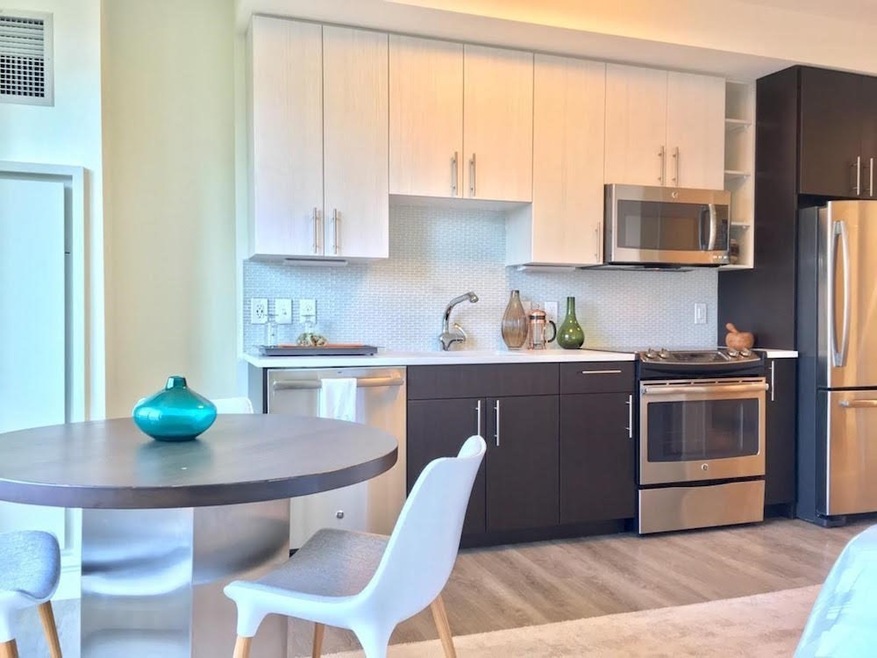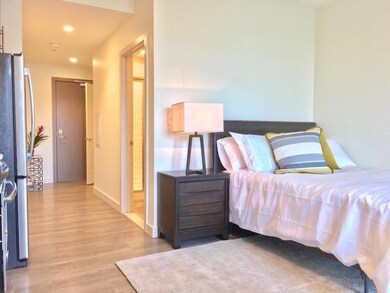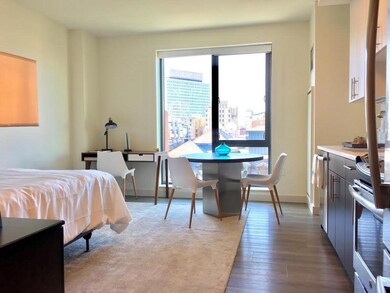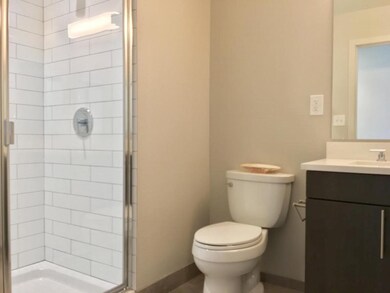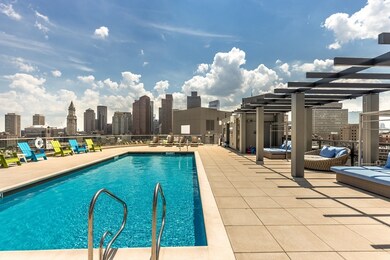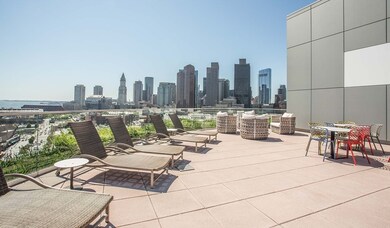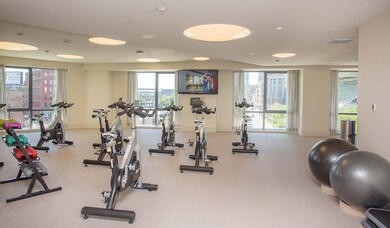1 Canal St Unit 503 Boston, MA 02114
West End NeighborhoodHighlights
- Marina
- 1-minute walk to North Station
- City View
- Medical Services
- Cabana
- 3-minute walk to Portal Park
About This Home
BROKER FEE PAID BY LANDLORD | LUXURY STUDIO -- Welcome to the ultimate residential experience. This luxurious home offers floor to ceilings windows with hardwood flooring throughout. The stylish kitchen features quartz countertops, GE stainless steel appliances, and a sleek glass backsplash. Enjoy laundry in unit plus a modern bathroom with a glass walk-in shower. World class amenities include the rooftop social lounge with panoramic city views boasting a heated swimming pool, cabanas and movie theater. Work out in the sprawling fitness center with yoga and spin studio -- or let your inner-chef embrace the grills in the courtyard! This pet-friendly community has your paws covered with a self-service pet spa, and outdoor dog run! Moments to the new Hub on Causeway, anchored by a 65,000sqft grocery store, nightlife and dining experiences. Conveniently located by Financial District, Boston Common and MGH with 24 hour concierge. Garage parking available for rent.
Property Details
Home Type
- Multi-Family
Year Built
- Built in 2016
Lot Details
- 22.96 Acre Lot
- Near Conservation Area
Parking
- 1 Car Parking Space
Home Design
- Apartment
Interior Spaces
- 1 Full Bathroom
- 411 Sq Ft Home
- City Views
- Intercom
Kitchen
- Oven
- ENERGY STAR Qualified Refrigerator
- ENERGY STAR Qualified Dishwasher
- ENERGY STAR Cooktop
Laundry
- Laundry in unit
- ENERGY STAR Qualified Dryer
- ENERGY STAR Qualified Washer
Outdoor Features
- Cabana
- Deck
Location
- Property is near public transit
- Property is near schools
Utilities
- Cooling Available
- Central Heating
- Heating System Uses Natural Gas
Listing and Financial Details
- Security Deposit $750
- Rent includes hot water, gas, trash collection, snow removal, recreational facilities, swimming pool
- Assessor Parcel Number 4920803
Community Details
Overview
- No Home Owners Association
Amenities
- Medical Services
- Common Area
- Shops
Recreation
- Marina
- Tennis Courts
- Community Pool
- Park
- Jogging Path
- Bike Trail
Pet Policy
- Pets Allowed
Map
Source: MLS Property Information Network (MLS PIN)
MLS Number: 73261121
- 121 Portland St Unit 503
- 121 Portland St Unit 205
- 121 Portland St Unit 801
- 121 Portland St Unit 808
- 121-127 Portland St Unit 304
- 43 Stillman St Unit 201
- 46 Cooper St Unit 3
- 94 Endicott St
- 43 Cooper St
- 110 Sudbury St Unit PH4605
- 110 Sudbury St Unit 4104
- 110 Sudbury St Unit 3901
- 26 Stillman St Unit 4-5
- 168 Endicott St
- 70 N Margin St
- 5 Endicott Ct
- 5 & 7 Endicott Ct
- 19 Wiget St Unit 101
- 19 Wiget St Unit 201
- 76-78 N Margin St Unit 4
