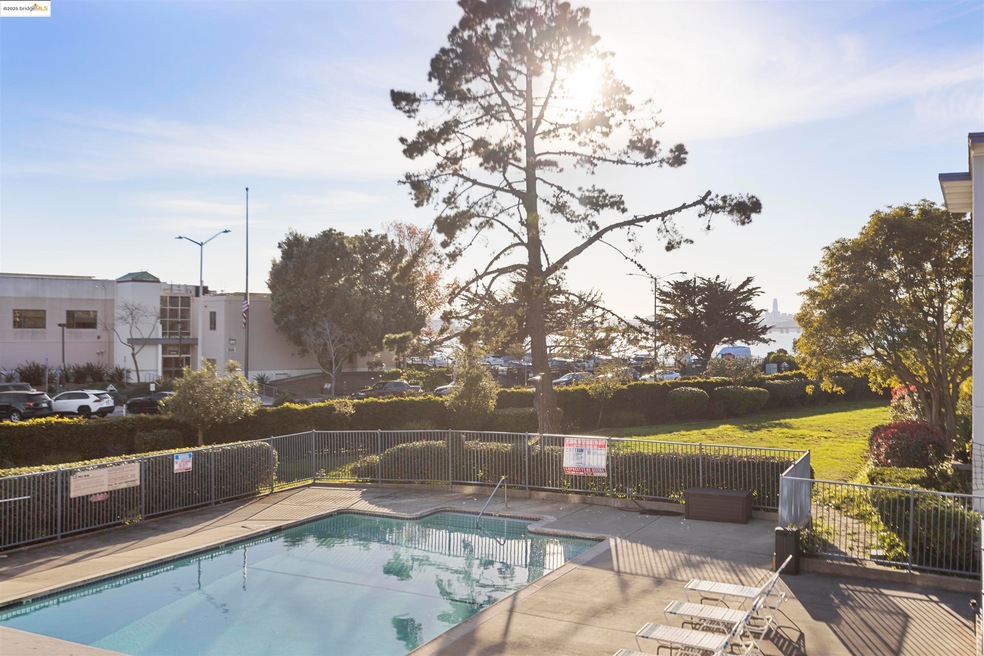
1 Captain Dr Unit D258 Emeryville, CA 94608
Watergate NeighborhoodHighlights
- Views of San Francisco
- In Ground Pool
- Contemporary Architecture
- Fitness Center
- Clubhouse
- Sauna
About This Home
As of March 2025Indulge in the charm of this west-facing, newly renovated apartment offering a delightful peek-a-boo view of San Francisco. Bathed in natural sunlight for most of the day, this inviting space boasts modern upgrades, including new flooring, fresh paint, stylish bathroom vanities, and updated light fixtures. With a spacious walk-in closet and ample in-unit storage, it perfectly combines comfort and practicality. Take advantage of a never-ending list of carefully maintained amenities: 4 swimming pools, 4 tennis courts, a gym, indoor and outdoor hot tubs, racquetball court, men's and women's saunas, steam rooms, showers, changing rooms, and more. Stroll beside the bay on the rustic boardwalk or cross the street to the Bay Trail leading to the Emeryville Marina. All modes of public transportation are available out your door; there is a free shuttle to BART & the AC Transbay bus. Freeway on-ramps within a half mile of the property and the AMTRAK train station is approx. one mile away. Bay Street, AMC Theaters, Trader Joe's, Berkeley Bowl, the Emeryville Public Market and many popular restaurants, coffee shops within walking distance. Don't miss out on such a great opportunity, call or text today and schedule a private showing!
Property Details
Home Type
- Condominium
Est. Annual Taxes
- $2,527
Year Built
- Built in 1973
HOA Fees
- $915 Monthly HOA Fees
Parking
- 1 Car Garage
- Assigned Parking
Property Views
- Bay
- San Francisco
- Panoramic
- Mountain
Home Design
- Contemporary Architecture
- Composition Roof
- Stucco
Interior Spaces
- 1-Story Property
- Dining Area
- Intercom
Kitchen
- Free-Standing Range
- Microwave
- Dishwasher
Flooring
- Laminate
- Vinyl
Bedrooms and Bathrooms
- 2 Bedrooms
Accessible Home Design
- Stepless Entry
Pool
- In Ground Pool
- Spa
Utilities
- No Cooling
- Baseboard Heating
- Cable TV Available
Listing and Financial Details
- Assessor Parcel Number 491529424
Community Details
Overview
- Association fees include cable TV, common area maintenance, common hot water, reserves, trash, water/sewer
- 1,249 Units
- Watergate Community Association, Phone Number (510) 428-0118
- Emeryville Subdivision
Amenities
- Sauna
- Clubhouse
- Laundry Facilities
Recreation
- Tennis Courts
- Fitness Center
- Community Pool
Pet Policy
- Pet Restriction
Ownership History
Purchase Details
Home Financials for this Owner
Home Financials are based on the most recent Mortgage that was taken out on this home.Similar Homes in Emeryville, CA
Home Values in the Area
Average Home Value in this Area
Purchase History
| Date | Type | Sale Price | Title Company |
|---|---|---|---|
| Grant Deed | $515,000 | Chicago Title |
Property History
| Date | Event | Price | Change | Sq Ft Price |
|---|---|---|---|---|
| 03/31/2025 03/31/25 | Sold | $515,000 | -1.9% | $490 / Sq Ft |
| 03/08/2025 03/08/25 | Pending | -- | -- | -- |
| 02/13/2025 02/13/25 | Price Changed | $525,000 | -4.5% | $499 / Sq Ft |
| 01/11/2025 01/11/25 | For Sale | $550,000 | -- | $523 / Sq Ft |
Tax History Compared to Growth
Tax History
| Year | Tax Paid | Tax Assessment Tax Assessment Total Assessment is a certain percentage of the fair market value that is determined by local assessors to be the total taxable value of land and additions on the property. | Land | Improvement |
|---|---|---|---|---|
| 2024 | $2,527 | $171,086 | $87,301 | $90,785 |
| 2023 | $2,788 | $174,595 | $85,590 | $89,005 |
| 2022 | $2,358 | $164,172 | $83,912 | $87,260 |
| 2021 | $2,291 | $160,815 | $82,266 | $85,549 |
| 2020 | $2,295 | $166,095 | $81,423 | $84,672 |
| 2019 | $2,237 | $162,839 | $79,827 | $83,012 |
| 2018 | $2,178 | $159,645 | $78,261 | $81,384 |
| 2017 | $2,132 | $156,516 | $76,727 | $79,789 |
| 2016 | $2,076 | $153,448 | $75,223 | $78,225 |
| 2015 | $2,053 | $151,143 | $74,093 | $77,050 |
| 2014 | $1,936 | $148,183 | $72,642 | $75,541 |
Agents Affiliated with this Home
-
Auguste Vende

Seller's Agent in 2025
Auguste Vende
(510) 421-6994
21 in this area
46 Total Sales
-
Bahareh Nowee

Buyer's Agent in 2025
Bahareh Nowee
The GRUBB Company
(510) 520-3970
1 in this area
9 Total Sales
Map
Source: bridgeMLS
MLS Number: 41082164
APN: 049-1529-229-00
- 3 Captain Dr Unit D306
- 7 Commodore Dr Unit A251
- 2 Admiral Dr Unit B389
- 4 Admiral Dr Unit 224
- 2 Admiral Dr Unit 280
- 3 Commodore Dr Unit B356
- 6 Commodore Dr Unit C338
- 8 Captain Dr Unit E259
- 8 Captain Dr Unit E261
- 4 Captain Dr Unit E405
- 4 Captain Dr Unit E205
- 4 Captain Dr Unit E305
- 4 Captain Dr Unit E211
- 9 Commodore Dr Unit A216
- 8 Admiral Dr Unit A331
- 3 Admiral Dr Unit 268
- 3 Admiral Dr Unit F370
- 5 Admiral Dr Unit F310
- 4 Anchor Dr Unit 337
- 6363 Christie Ave Unit 1915
