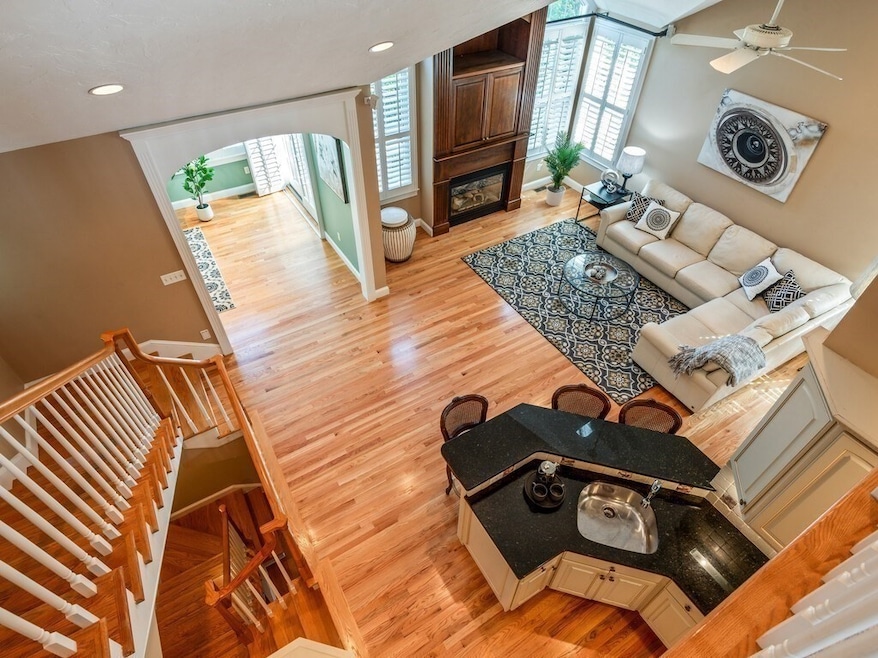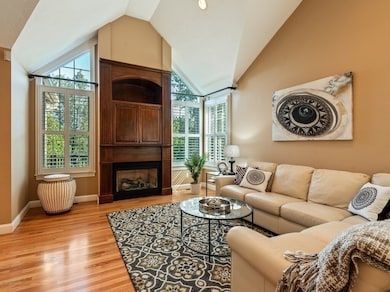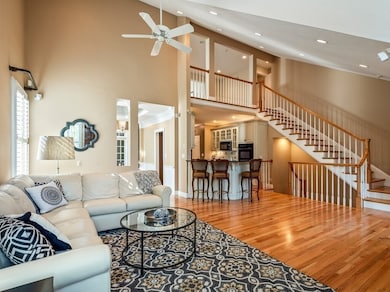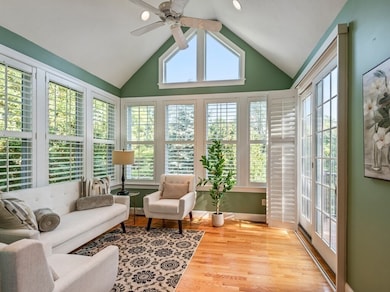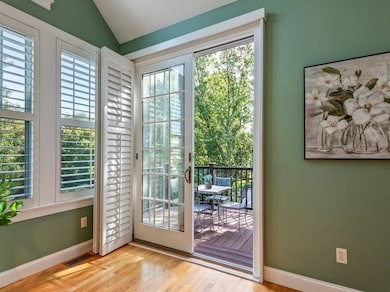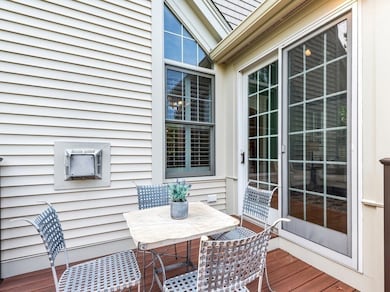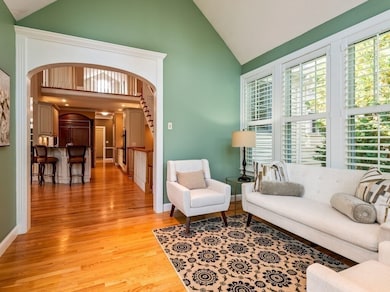1 Carriage Hill Cir Unit 1 Southborough, MA 01772
Estimated payment $7,325/month
Highlights
- Popular Property
- Active Adult
- Custom Closet System
- Fitness Center
- Open Floorplan
- Landscaped Professionally
About This Home
Life at Carriage Hill means more than just a home; it’s an active 55+ community where neighbors gather for cocktails, pickleball, & endless events at the Clubhouse! Ideally located right across the street, this stunning condo has it all! Soaring ceilings & a fireplaced living room set the tone, while sunroom & deck bring the outdoors in for every day relaxation. Enjoy the open floor plan w/ a cabinet-packed kitchen, sun-filled living room, and tray-ceiling dining room designed for gathering & making new memories. Retire to custom spa-like primary suite. Whether working from home or managing daily tasks, the office provides privacy behind French doors, a stylish tray ceiling, and handsome built-ins. Flexible 2nd Floor for you or welcoming guests w/ loft, sitting area, & full bath. Designed for fun & flexibility, the STUNNING walk-out lower level has hardwoods, fireplaced great room w/full fridge, wet bar, billiards room, full bath, plus 2 versatile rooms. See E-Brochure for More Info!
Listing Agent
Berkshire Hathaway HomeServices Commonwealth Real Estate Listed on: 10/02/2025

Townhouse Details
Home Type
- Townhome
Est. Annual Taxes
- $11,100
Year Built
- Built in 2001
Lot Details
- End Unit
- Landscaped Professionally
HOA Fees
- $1,525 Monthly HOA Fees
Parking
- 2 Car Attached Garage
- Side Facing Garage
- Garage Door Opener
- Open Parking
- Off-Street Parking
- Deeded Parking
Home Design
- Entry on the 1st floor
- Frame Construction
- Shingle Roof
Interior Spaces
- 3-Story Property
- Open Floorplan
- Wet Bar
- Chair Railings
- Crown Molding
- Tray Ceiling
- Vaulted Ceiling
- Ceiling Fan
- Recessed Lighting
- Decorative Lighting
- French Doors
- Great Room
- Living Room with Fireplace
- 2 Fireplaces
- Home Office
- Loft
- Game Room
- Sun or Florida Room
- Basement
Kitchen
- Oven
- Stove
- Range
- Microwave
- Dishwasher
- Solid Surface Countertops
Flooring
- Wood
- Wall to Wall Carpet
- Ceramic Tile
Bedrooms and Bathrooms
- 2 Bedrooms
- Primary Bedroom on Main
- Custom Closet System
- Double Vanity
- Pedestal Sink
- Soaking Tub
- Bathtub with Shower
Laundry
- Laundry on main level
- Dryer
- Washer
Outdoor Features
- Deck
- Rain Gutters
Utilities
- Forced Air Heating and Cooling System
- Heating System Uses Natural Gas
- Private Sewer
Listing and Financial Details
- Assessor Parcel Number M:047.0 B:0001 L:0007.0,4194462
Community Details
Overview
- Active Adult
- Association fees include sewer, insurance, maintenance structure, road maintenance, ground maintenance, snow removal, trash, reserve funds
- 62 Units
- Carriage Hill Community
Amenities
- Common Area
- Clubhouse
Recreation
- Tennis Courts
- Recreation Facilities
- Fitness Center
Pet Policy
- Pets Allowed
Map
Home Values in the Area
Average Home Value in this Area
Tax History
| Year | Tax Paid | Tax Assessment Tax Assessment Total Assessment is a certain percentage of the fair market value that is determined by local assessors to be the total taxable value of land and additions on the property. | Land | Improvement |
|---|---|---|---|---|
| 2025 | $11,100 | $803,800 | $0 | $803,800 |
| 2024 | $10,947 | $787,000 | $0 | $787,000 |
| 2023 | $10,640 | $720,900 | $0 | $720,900 |
| 2022 | $11,398 | $700,100 | $0 | $700,100 |
| 2021 | $0 | $663,600 | $0 | $663,600 |
| 2020 | $11,076 | $664,800 | $0 | $664,800 |
| 2019 | $0 | $644,400 | $0 | $644,400 |
| 2018 | $10,205 | $632,300 | $0 | $632,300 |
| 2017 | $10,234 | $624,800 | $0 | $624,800 |
| 2016 | $9,709 | $613,700 | $0 | $613,700 |
| 2015 | $9,431 | $588,700 | $0 | $588,700 |
Property History
| Date | Event | Price | List to Sale | Price per Sq Ft | Prior Sale |
|---|---|---|---|---|---|
| 10/31/2025 10/31/25 | Price Changed | $925,000 | -2.6% | $277 / Sq Ft | |
| 10/02/2025 10/02/25 | For Sale | $950,000 | +45.9% | $284 / Sq Ft | |
| 09/05/2017 09/05/17 | Sold | $651,000 | -1.2% | $210 / Sq Ft | View Prior Sale |
| 06/19/2017 06/19/17 | Pending | -- | -- | -- | |
| 04/24/2017 04/24/17 | For Sale | $659,000 | 0.0% | $213 / Sq Ft | |
| 04/11/2017 04/11/17 | Pending | -- | -- | -- | |
| 02/15/2017 02/15/17 | For Sale | $659,000 | -- | $213 / Sq Ft |
Purchase History
| Date | Type | Sale Price | Title Company |
|---|---|---|---|
| Quit Claim Deed | $651,000 | -- | |
| Deed | $569,000 | -- | |
| Deed | $584,000 | -- |
Mortgage History
| Date | Status | Loan Amount | Loan Type |
|---|---|---|---|
| Open | $424,000 | New Conventional | |
| Previous Owner | $455,200 | Purchase Money Mortgage |
Source: MLS Property Information Network (MLS PIN)
MLS Number: 73438649
APN: SBOR-000047-000001-000007
- 40 William Onthank Ln
- 7 John St
- 38 William Onthank Ln
- 1 Blueberry Ln
- 216 Boston Rd
- 21 William Onthank Ln
- 9 Cherry St
- 7 Thomas Dr
- 1022 Pleasant St
- 14 Pinehill Rd
- 36 E Main St
- 6 Witherbee Ln
- 24 Angelica Dr
- 32 Angelica Dr
- 58 Framingham Rd
- 25 Lanewood Ave
- 8 Lorenzo Dr
- 13 Briarwood Rd
- 58 Pine Hill Rd
- 37 Ledgewood Rd
- 13 Macneill Dr Unit 1
- 1610 Worcester Rd
- 6 John Matthews Rd
- 1450 Worcester Rd Unit 1
- 1400 Worcester Rd
- 21A Stowe Rd Unit A
- 175 Millwood St Unit F2
- 141 Broadmeadow St
- 1300 Worcester Rd Unit 1
- 14 Temple St Unit 1
- 1296 Worcester Rd
- 1200 Madison Place
- 295 Winter St
- 117 Southville Rd Unit 1
- 6 Candlewood Ln Unit 1
- 6 Lincoln St
- 799 Farm Rd Unit 3
- 799 Farm Rd Unit 34
- 799 Farm Rd Unit 29
- 799 Farm Rd Unit 2
