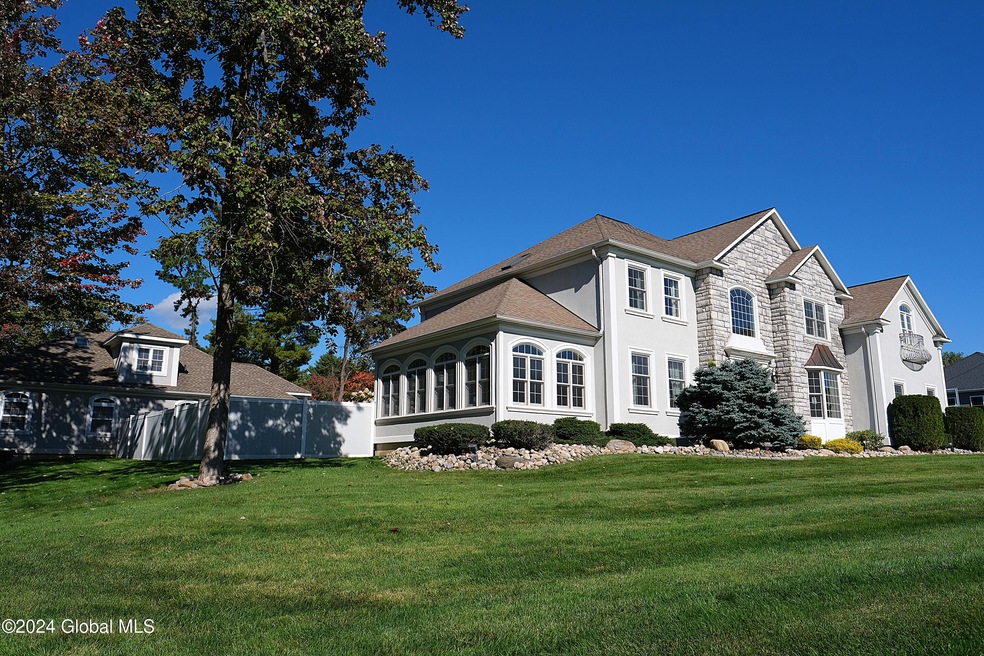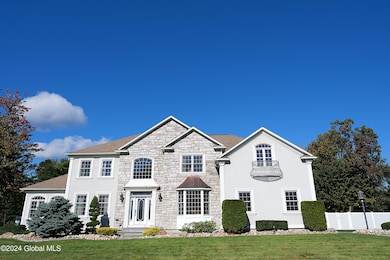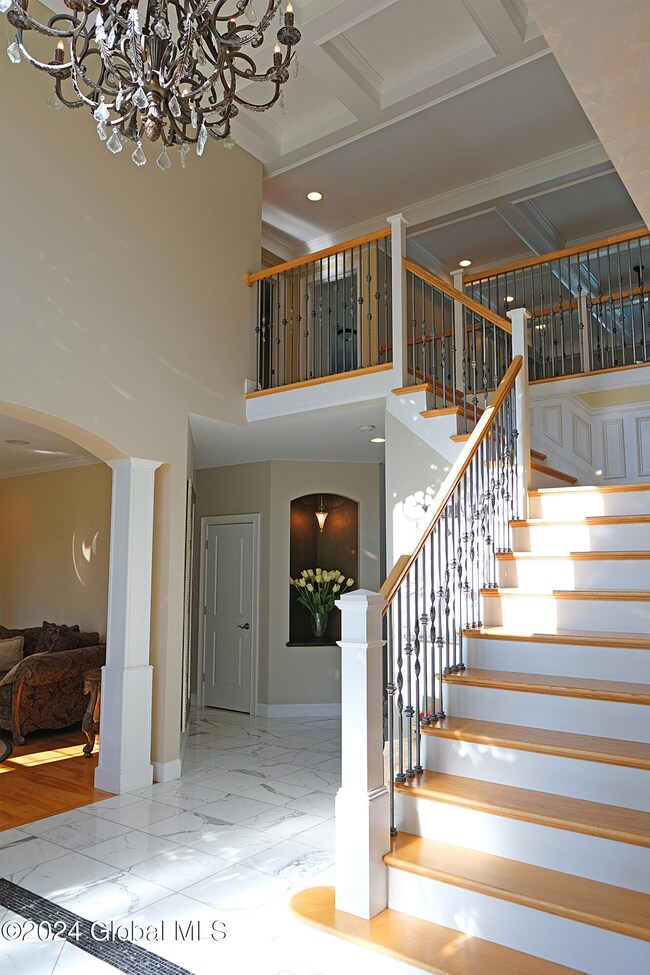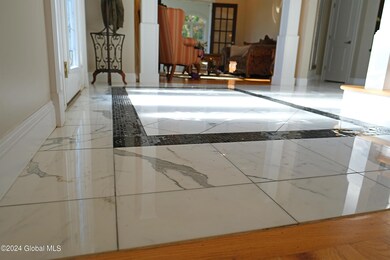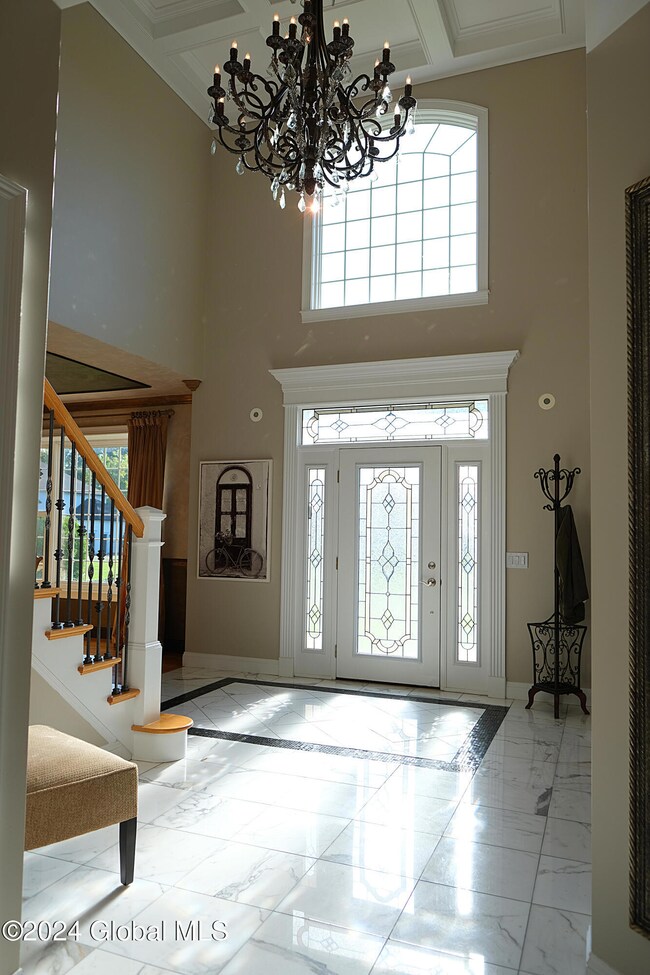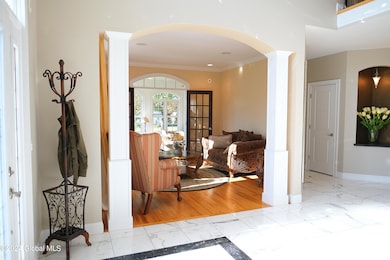
1 Carriage Hill Ln Schenectady, NY 12303
Fort Hunter NeighborhoodHighlights
- Pool House
- Custom Home
- 0.83 Acre Lot
- Pine Bush Elementary School Rated A-
- View of Trees or Woods
- Private Lot
About This Home
As of March 2025Stunning Tralongo Builders custom stucco home. Enjoyed by same family since home was built in 2009. This centrally located property offers convenience and privacy. 10' ceilings with 24' great room. Backyard oasis with pool house for great family fun and entertaining. Spacious living room attached to kitchen . Additional 2 car garage with 12' doors. Custom kitchen w/ large island, laundry on living floor, tile & wood flooring, surround sound, central vac, massive primary suite w/ two closets. This home is full of custom upgrades, it is a must see.
Last Agent to Sell the Property
CM Fox Real Estate License #10401338572 Listed on: 10/09/2024

Home Details
Home Type
- Single Family
Est. Annual Taxes
- $16,646
Year Built
- Built in 2009 | Remodeled
Lot Details
- 0.83 Acre Lot
- Lot Dimensions are 178x199
- Property fronts a private road
- Cul-De-Sac
- Security Fence
- Vinyl Fence
- Back Yard Fenced
- Landscaped
- Rock Outcropping
- Private Lot
- Secluded Lot
- Corner Lot
- Level Lot
- Cleared Lot
- Garden
- Property is zoned Single Residence
HOA Fees
- $54 Monthly HOA Fees
Parking
- 4 Car Garage
- Heated Garage
- Garage Door Opener
- Driveway
- Secured Garage or Parking
- Off-Street Parking
Property Views
- Woods
- Garden
Home Design
- Custom Home
- Permanent Foundation
- Metal Roof
- Stone Siding
- Asphalt
- Stucco
Interior Spaces
- 4,232 Sq Ft Home
- 2-Story Property
- Wet Bar
- Central Vacuum
- Wired For Sound
- Built-In Features
- Crown Molding
- Tray Ceiling
- Cathedral Ceiling
- Paddle Fans
- Skylights
- Electric Fireplace
- Double Pane Windows
- Awning
- Blinds
- Drapes & Rods
- Bay Window
- Display Windows
- Window Screens
- French Doors
- Sliding Doors
- Entrance Foyer
- Family Room
- Living Room with Fireplace
- 2 Fireplaces
- Dining Room
- Home Office
Kitchen
- Double Oven
- Built-In Gas Oven
- Cooktop
- Microwave
- Freezer
- Ice Maker
- ENERGY STAR Qualified Dishwasher
- Kitchen Island
- Stone Countertops
- Disposal
- Instant Hot Water
Flooring
- Wood
- Radiant Floor
- Marble
- Ceramic Tile
Bedrooms and Bathrooms
- 5 Bedrooms
- Walk-In Closet
- Bathroom on Main Level
- Jetted Tub in Primary Bathroom
- Ceramic Tile in Bathrooms
Laundry
- Laundry Room
- Laundry on upper level
- Washer and Dryer
Unfinished Basement
- Heated Basement
- Walk-Out Basement
- Interior Basement Entry
Home Security
- Security Lights
- Carbon Monoxide Detectors
Pool
- Pool House
- In Ground Pool
- Saltwater Pool
- Spa
Outdoor Features
- Covered patio or porch
- Exterior Lighting
Schools
- Pine Bush Elementary School
- Guilderland High School
Utilities
- Forced Air Heating and Cooling System
- Underground Utilities
- 200+ Amp Service
- Tankless Water Heater
- Gas Water Heater
- High Speed Internet
- Cable TV Available
Listing and Financial Details
- Legal Lot and Block 8.001 / 4
- Assessor Parcel Number 013089 15.15-4-8.1
Community Details
Overview
- Association fees include insurance, ground maintenance, snow removal
Amenities
- Laundry Facilities
Ownership History
Purchase Details
Home Financials for this Owner
Home Financials are based on the most recent Mortgage that was taken out on this home.Similar Homes in Schenectady, NY
Home Values in the Area
Average Home Value in this Area
Purchase History
| Date | Type | Sale Price | Title Company |
|---|---|---|---|
| Warranty Deed | -- | None Listed On Document |
Mortgage History
| Date | Status | Loan Amount | Loan Type |
|---|---|---|---|
| Open | $880,000 | New Conventional | |
| Previous Owner | $400,000 | New Conventional | |
| Previous Owner | $200,000 | Credit Line Revolving |
Property History
| Date | Event | Price | Change | Sq Ft Price |
|---|---|---|---|---|
| 03/03/2025 03/03/25 | Sold | $1,100,000 | 0.0% | $260 / Sq Ft |
| 01/10/2025 01/10/25 | Pending | -- | -- | -- |
| 10/09/2024 10/09/24 | For Sale | $1,100,000 | -- | $260 / Sq Ft |
Tax History Compared to Growth
Tax History
| Year | Tax Paid | Tax Assessment Tax Assessment Total Assessment is a certain percentage of the fair market value that is determined by local assessors to be the total taxable value of land and additions on the property. | Land | Improvement |
|---|---|---|---|---|
| 2024 | $18,709 | $685,000 | $137,000 | $548,000 |
| 2023 | $18,240 | $685,000 | $137,000 | $548,000 |
| 2022 | $17,394 | $685,000 | $137,000 | $548,000 |
| 2021 | $16,789 | $685,000 | $137,000 | $548,000 |
| 2020 | $16,674 | $685,000 | $137,000 | $548,000 |
| 2019 | $14,734 | $685,000 | $137,000 | $548,000 |
| 2018 | $17,937 | $645,000 | $129,000 | $516,000 |
| 2017 | $0 | $645,000 | $129,000 | $516,000 |
| 2016 | $20,022 | $645,000 | $129,000 | $516,000 |
| 2015 | -- | $645,000 | $129,000 | $516,000 |
| 2014 | -- | $645,000 | $129,000 | $516,000 |
Agents Affiliated with this Home
-
Gabriel August

Seller's Agent in 2025
Gabriel August
CM Fox Real Estate
(518) 573-9862
6 in this area
27 Total Sales
-
Christine Serafini

Buyer's Agent in 2025
Christine Serafini
Miranda Real Estate Group Inc
(518) 514-8830
3 in this area
349 Total Sales
Map
Source: Global MLS
MLS Number: 202427092
APN: 013089-015-015-0004-008-001-0000
- 3014 Patrick Rd
- 304 Trinacria Ct
- 7152 Fuller Station Rd
- 2775 Curry Rd
- 3001 Evelyn Dr
- 7116 Fuller Station Rd
- 309 Westwoods Ct
- 507 Mallards Pond Ln
- 105 Mallards Pond Ln
- 3221-3223 Old Carman Rd
- 100 Glenning Ln
- 105 Fort Hunter Rd
- 6009 Park Place
- 1019 Rose Ave
- 3076 New Williamsburg Dr
- 3072 New Williamsburg Dr
- 4007 Lexington Dr
- 4008 Lexington Dr
- 3070 New Williamsburg Dr
- 3083 New Williamsburg Dr
