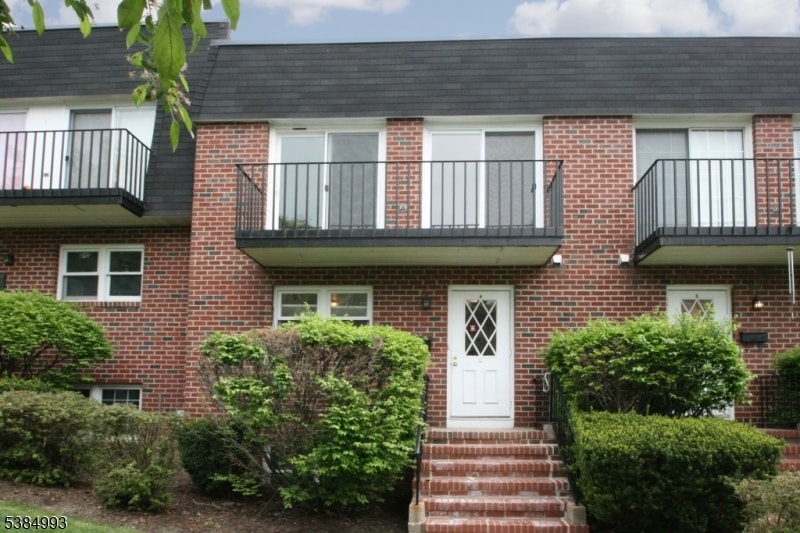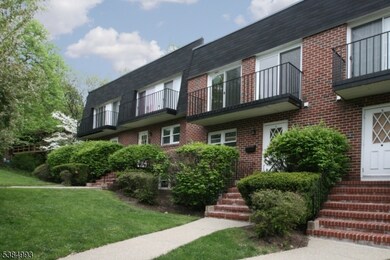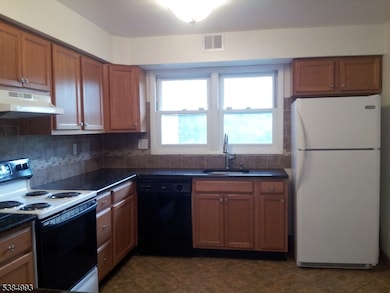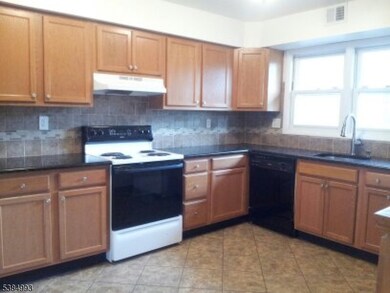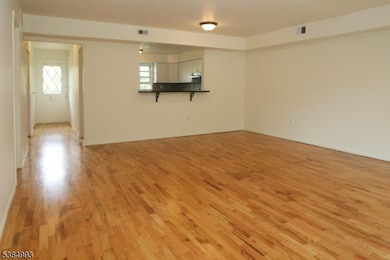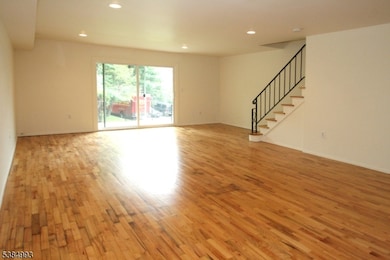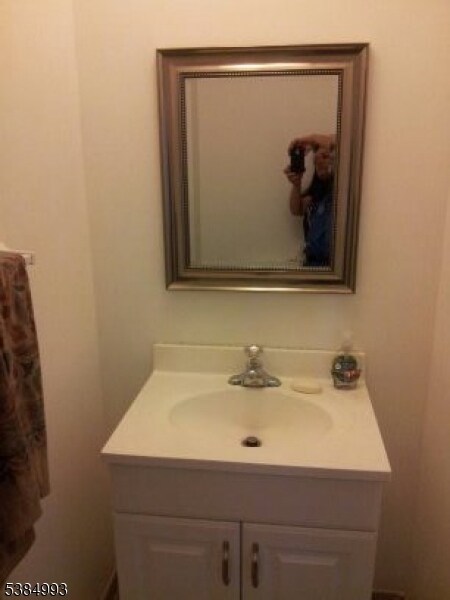1 Carriage Way Unit 12 Montclair, NJ 07042
Highlights
- Skyline View
- 1.36 Acre Lot
- Recreation Room
- Hillside School Rated A
- Deck
- Wood Flooring
About This Home
Fabulous unit completely renovated with beautiful kitchen and baths, recessed lighting and plenty of closet space. Located just 2 blocks from bloomfield ave, restaurant row, NYC transportation, YMCA, museum and more.. this townhome features large updated kitchen with peak thru window into living room/dining room combo, granite counters updated appliances, shiny hardwood floors, 2 full bath and 2 powder rooms, master suite with private full bath and sliders leading to cozy balcony. Two more bedrooms with sliders leading to 2nd balcony. Huge finished ground floor with recreation room 15 ft by 25 ft, private office 15ft by 15 ft, powder rm and laundry room with hookups. 2 car parking, 1 inside garage and 1 outside. Dogs and Cats are welcome- no fee for the pets.
Listing Agent
GERRI LEVENTHAL
GREEN EXPECTATIONS LLC Brokerage Phone: 973-343-5422 Listed on: 09/15/2025
Condo Details
Home Type
- Condominium
Year Built
- Built in 1960
Lot Details
- Property fronts a private road
- Wood Fence
Parking
- 1 Car Detached Garage
- Off-Street Parking
- Assigned Parking
Home Design
- Tile
Interior Spaces
- Recessed Lighting
- Track Lighting
- Formal Dining Room
- Home Office
- Recreation Room
- Wood Flooring
- Skyline Views
Kitchen
- Eat-In Kitchen
- Breakfast Bar
- Electric Oven or Range
- Self-Cleaning Oven
- Dishwasher
Bedrooms and Bathrooms
- 3 Bedrooms
- Primary bedroom located on second floor
- Powder Room
Laundry
- Laundry Room
- Washer and Dryer Hookup
Finished Basement
- Basement Fills Entire Space Under The House
- Sump Pump
Home Security
Outdoor Features
- Deck
- Patio
- Porch
Utilities
- Forced Air Heating and Cooling System
- One Cooling System Mounted To A Wall/Window
- Underground Utilities
- Water Tap or Transfer Fee
- Gas Water Heater
- Shared Sewer
Listing and Financial Details
- Tenant pays for cable t.v., electric, gas, heat, hot water, repair insurance, sewer, water
- Assessor Parcel Number 1613-01406-0000-00026-0000-
Community Details
Pet Policy
- Pets Allowed
Security
- Carbon Monoxide Detectors
- Fire and Smoke Detector
Map
Source: Garden State MLS
MLS Number: 3987020
- 65 S Mountain Ave
- 26 Orange Rd
- 74 S Mountain Ave
- 11 Mountainview Place
- 11 Mountain View Place
- 62 Montague Place Unit 64
- 48 S Park St
- 30 N Mountain Ave
- 301 Claremont Ave Unit 1
- 30 The Crescent Unit 3
- 14 Upper Mountain Ave
- 9 Vincent Place
- 180 Union St
- 89 Porter Place
- 143 S Mountain Ave
- 19 William St
- 6 William St
- 74 Porter Place
- 5 Roosevelt Place
- 1 Carriage Way
- 19 Saint Lukes Place Unit 1
- 65 S Mountain Ave
- 7 St Lukes Place
- 4 Orange Rd Unit 4
- 37 Orange Rd
- 12 S Mountain Ave Unit 38
- 12 S Mountain Ave Unit 15
- 12 S Mountain Ave Unit 18
- 14 Walden Place
- 34 Valley Rd
- 691 Bloomfield Ave
- 79 Valley Rd Unit C
- 570 Bloomfield Ave Unit 2
- 570 Bloomfield Ave Unit 3
- 553 Bloomfield Ave Unit 2B
- 45 Church St
- 30 N Mountain Ave
- 30 The Crescent Unit 4
- 18 The Crescent Unit 8
