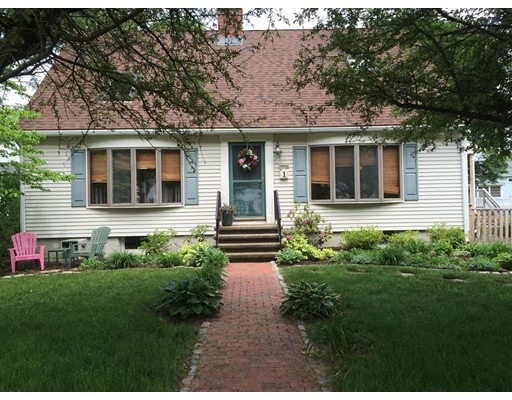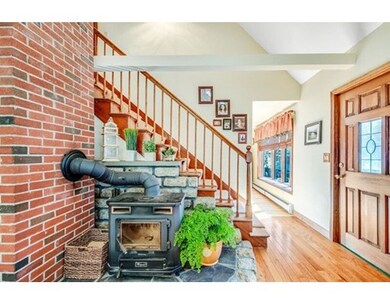
1 Carter Rd Woburn, MA 01801
Walnut Hill NeighborhoodAbout This Home
As of June 2025You'll be immediately impressed by the natural characteristics and architectural details of this storybook Cape located on a quiet dead end street. Dramatic cathedral ceiling livingroom with exposed beams and wood burning stove, open concept kitchen and dining area with granite countertops and ss appliances. A first floor bedroom and full bath complete the main level. Second level features open staircase overlooking the livingroom , front to back masterbedroom a generous bedroom and full bath. Living space continues in the finished lower level with a familyroom and additional bedroom. Gleaming hardwood floors, newer heating system, 6 year old roof, surround system and large level fenced yard are just a few of the many features in this lovely home. Walk to bus stop and school. Convenient to highways. Showings start at Open House Saturday and Sunday from 12 to 2.
Home Details
Home Type
Single Family
Est. Annual Taxes
$6,652
Year Built
1985
Lot Details
0
Listing Details
- Lot Description: Corner, Paved Drive
- Property Type: Single Family
- Year Round: Yes
- Special Features: None
- Property Sub Type: Detached
- Year Built: 1985
Interior Features
- Appliances: Range, Dishwasher, Disposal, Microwave, Refrigerator
- Has Basement: Yes
- Number of Rooms: 8
- Amenities: Public Transportation, Shopping, Park, Highway Access, Public School
- Electric: 200 Amps
- Flooring: Hardwood
- Interior Amenities: Cable Available, Wired for Surround Sound
- Basement: Full, Finished, Bulkhead
- Bedroom 2: Second Floor, 12X13
- Bedroom 3: First Floor, 12X12
- Kitchen: First Floor, 12X14
- Laundry Room: Basement
- Living Room: First Floor, 12X23
- Master Bedroom: Second Floor, 14X20
- Master Bedroom Description: Skylight, Flooring - Hardwood
- Dining Room: First Floor, 12X14
- Oth1 Room Name: Bedroom
- Oth1 Dimen: 12X15
- Oth2 Room Name: Play Room
- Oth2 Dimen: 13X18
Exterior Features
- Roof: Asphalt/Fiberglass Shingles
- Construction: Frame
- Exterior: Vinyl
- Exterior Features: Porch, Deck, Patio
- Foundation: Poured Concrete
Garage/Parking
- Parking: Off-Street
- Parking Spaces: 6
Utilities
- Cooling: Wall AC
- Heating: Oil
- Hot Water: Oil
- Sewer: City/Town Sewer
- Water: City/Town Water
Lot Info
- Zoning: Res
Ownership History
Purchase Details
Home Financials for this Owner
Home Financials are based on the most recent Mortgage that was taken out on this home.Purchase Details
Home Financials for this Owner
Home Financials are based on the most recent Mortgage that was taken out on this home.Purchase Details
Home Financials for this Owner
Home Financials are based on the most recent Mortgage that was taken out on this home.Purchase Details
Similar Homes in Woburn, MA
Home Values in the Area
Average Home Value in this Area
Purchase History
| Date | Type | Sale Price | Title Company |
|---|---|---|---|
| Deed | $975,000 | None Available | |
| Not Resolvable | $835,000 | None Available | |
| Not Resolvable | $559,000 | -- | |
| Deed | $155,000 | -- | |
| Deed | $155,000 | -- |
Mortgage History
| Date | Status | Loan Amount | Loan Type |
|---|---|---|---|
| Open | $487,500 | Purchase Money Mortgage | |
| Previous Owner | $656,000 | Purchase Money Mortgage | |
| Previous Owner | $55,000 | Credit Line Revolving | |
| Previous Owner | $484,250 | Stand Alone Refi Refinance Of Original Loan | |
| Previous Owner | $486,000 | Adjustable Rate Mortgage/ARM | |
| Previous Owner | $424,100 | New Conventional | |
| Previous Owner | $79,000 | Credit Line Revolving |
Property History
| Date | Event | Price | Change | Sq Ft Price |
|---|---|---|---|---|
| 06/16/2025 06/16/25 | Sold | $975,000 | +8.5% | $548 / Sq Ft |
| 05/13/2025 05/13/25 | Pending | -- | -- | -- |
| 05/07/2025 05/07/25 | For Sale | $899,000 | +7.7% | $506 / Sq Ft |
| 01/07/2022 01/07/22 | Sold | $835,000 | +16.0% | $470 / Sq Ft |
| 12/06/2021 12/06/21 | Pending | -- | -- | -- |
| 11/29/2021 11/29/21 | For Sale | $719,900 | +28.8% | $405 / Sq Ft |
| 04/24/2017 04/24/17 | Sold | $559,000 | +3.5% | $314 / Sq Ft |
| 03/07/2017 03/07/17 | Pending | -- | -- | -- |
| 03/03/2017 03/03/17 | For Sale | $539,900 | -- | $304 / Sq Ft |
Tax History Compared to Growth
Tax History
| Year | Tax Paid | Tax Assessment Tax Assessment Total Assessment is a certain percentage of the fair market value that is determined by local assessors to be the total taxable value of land and additions on the property. | Land | Improvement |
|---|---|---|---|---|
| 2025 | $6,652 | $778,900 | $334,900 | $444,000 |
| 2024 | $5,979 | $741,800 | $318,900 | $422,900 |
| 2023 | $5,439 | $625,200 | $290,000 | $335,200 |
| 2022 | $5,370 | $574,900 | $252,200 | $322,700 |
| 2021 | $5,062 | $542,500 | $240,200 | $302,300 |
| 2020 | $4,801 | $515,100 | $240,200 | $274,900 |
| 2019 | $4,717 | $496,500 | $228,800 | $267,700 |
| 2018 | $4,520 | $457,000 | $209,900 | $247,100 |
| 2017 | $4,327 | $435,300 | $200,000 | $235,300 |
| 2016 | $4,135 | $411,400 | $186,900 | $224,500 |
| 2015 | $3,987 | $392,000 | $174,700 | $217,300 |
| 2014 | $3,700 | $354,400 | $174,700 | $179,700 |
Agents Affiliated with this Home
-
S
Seller's Agent in 2025
Stewart Silvestri
Gibson Sotheby's International Realty
-
A
Seller Co-Listing Agent in 2025
Anne Sasser
Gibson Sotheby's International Realty
-
C
Seller Co-Listing Agent in 2025
Chuck Silverston
Gibson Sotheby's International Realty
-
L
Seller Co-Listing Agent in 2025
Lauren Small
Gibson Sotheby's International Realty
-
A
Buyer's Agent in 2025
Andersen Group Realty
Keller Williams Realty Boston Northwest
-
S
Seller's Agent in 2022
Samuel Gifford
Churchill Properties
Map
Source: MLS Property Information Network (MLS PIN)
MLS Number: 72126114
APN: WOBU-000045-000018-000011
- 35 Grape St
- 66 Wood St
- 6 Stratton Dr Unit 3208
- 6 Stratton Dr Unit 303
- 6 Stratton Dr Unit 3307
- 6 Stratton Dr Unit 408
- 2 Stratton Dr Unit 109
- 6 Theresa Rd
- 6 Woods Hill Cir
- 305 Salem St Unit 301
- 305 Salem St Unit 106
- 119 Green St
- 52 Tremont St
- 200 Ledgewood Dr Unit 509
- 100 Ledgewood Dr Unit 215
- 200 Ledgewood Dr Unit 604
- 11 Lynn St Unit R
- 15 Mason Way Unit 73
- 13 Mason Way Unit 72
- 10 Mason Way Unit 61






