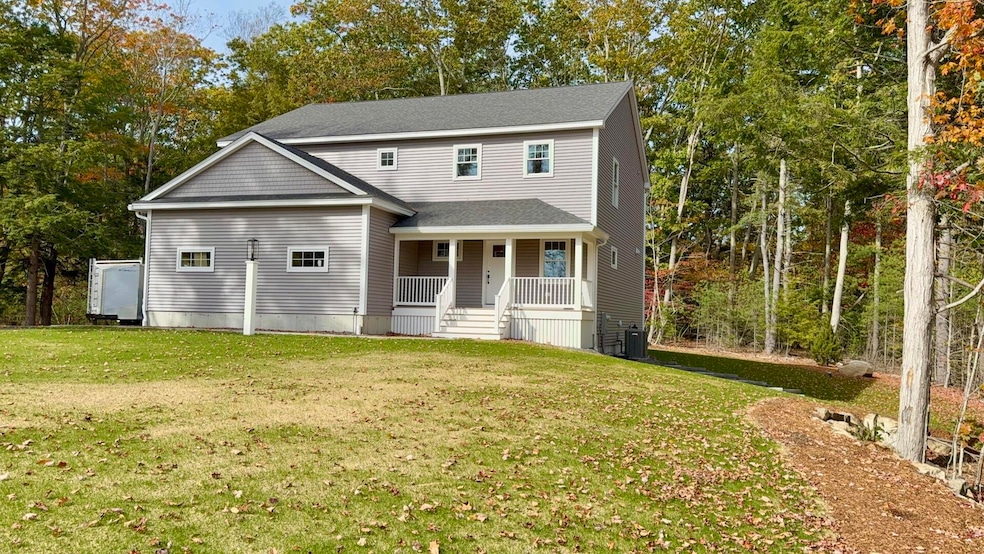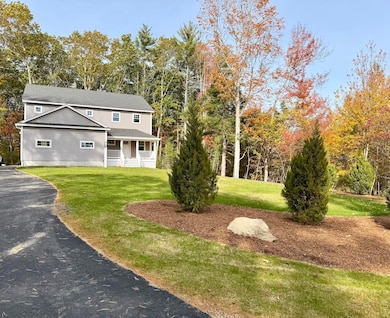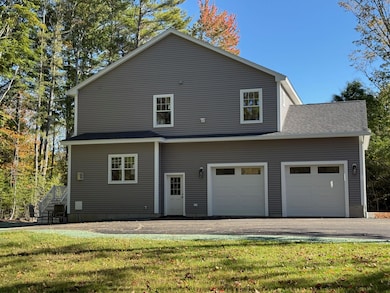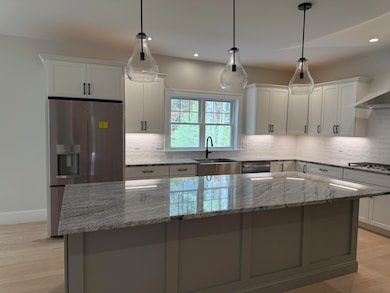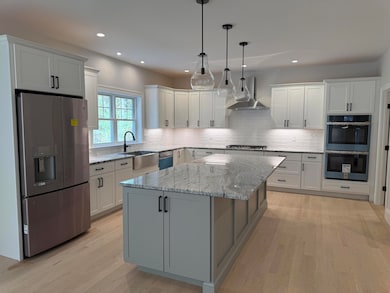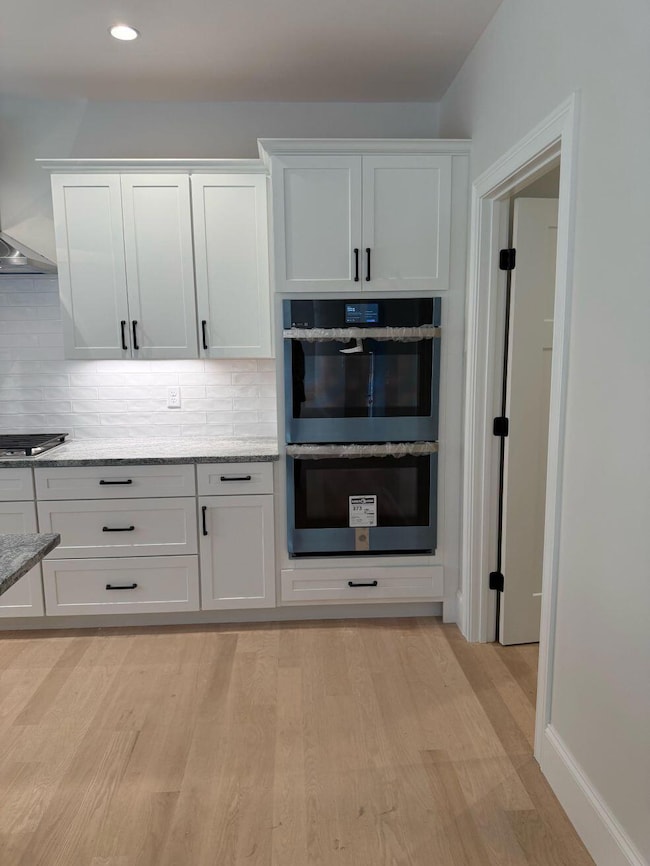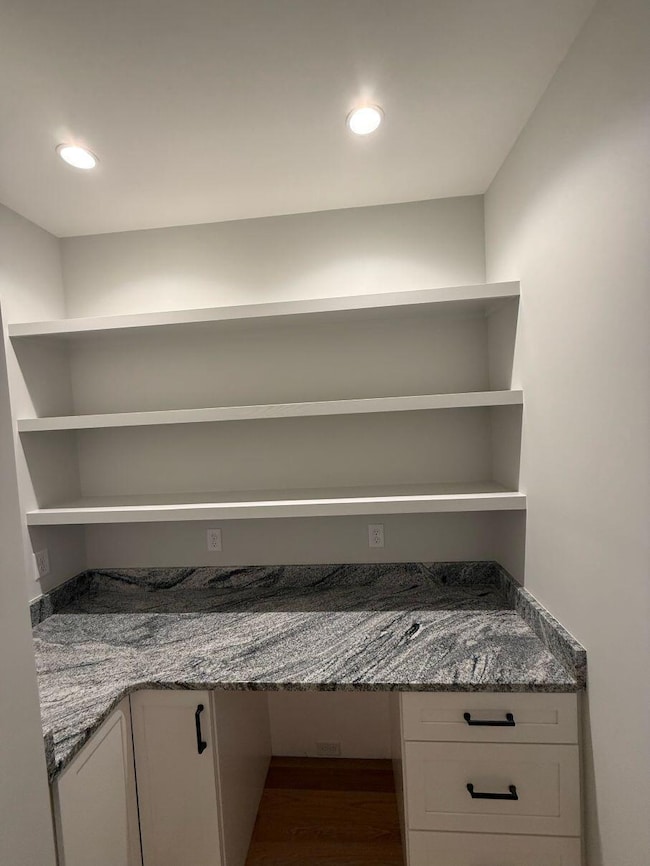1 Cassidy Way York, ME 03902
Ogunquit NeighborhoodEstimated payment $6,913/month
Highlights
- Public Beach
- New Construction
- View of Trees or Woods
- Coastal Ridge Elementary School Rated A-
- Finished Room Over Garage
- 1.19 Acre Lot
About This Home
Located in the desirable Cape Neddick area of York, this brand new home features an open-concept layout just minutes from the beach. This 2700+SF home with 3-bedrooms & 2.5 baths has been thoughtfully designed for future expansion in the walkout basement and additionally, has the possibility of a future accessory dwelling unit.
The first floor living area was well thought out, with a small office and half bath just off the welcoming foyer. The expansive kitchen features a large island, double ovens and a walk in pantry with cabinetry. The kitchen flows directly into the living/dining area complete with a gas fireplace and access to the back deck.
The second level consists of 3 ample bedrooms, including a spacious primary suite with two extra large closets and full bathroom featuring a tiled walk in shower. Just down the hall is the full guest bathroom and a large laundry room, providing plenty of storage with its built in cabinetry as well as a closet.
The home features hardwood floors throughout (except 2nd level bathrooms) & central air. Designed with a 4 BR septic and rough plumbed for a full bath in the walkout basement; this future expansion could provide up to 700sf of additional living space &/or guest suite with its own patio and entrance. Located on a private road with just two homes and no association.
Conveniently located to all the area has to offer including beaches, golfing , hiking, shopping & restaurants. Only 1.5 miles to Cape Neddick Beach, 2.3 miles to Short Sands & 3.3 miles to Ogunquit. Great commuter location as well. Taxes are estimated.
INTERIOR PHOTOS COMING SOON!!
*Please do not drive to the end of Cassidy Way as that is a private driveway.**
Home Details
Home Type
- Single Family
Est. Annual Taxes
- $8,704
Year Built
- Built in 2025 | New Construction
Lot Details
- 1.19 Acre Lot
- Property fronts a private road
- Public Beach
- Rural Setting
- Open Lot
- Wooded Lot
- Property is zoned RT1-5
Parking
- 2 Car Direct Access Garage
- Finished Room Over Garage
- Automatic Garage Door Opener
- Driveway
- Off-Street Parking
Home Design
- Colonial Architecture
- Concrete Foundation
- Wood Frame Construction
- Shingle Roof
- Vinyl Siding
- Radon Mitigation System
- Concrete Perimeter Foundation
Interior Spaces
- 2,706 Sq Ft Home
- Multi-Level Property
- Ceiling Fan
- Gas Fireplace
- Double Pane Windows
- Great Room
- Home Office
- Views of Woods
Kitchen
- Walk-In Pantry
- Built-In Double Oven
- Cooktop
- Microwave
- Dishwasher
- Kitchen Island
- Granite Countertops
Flooring
- Wood
- Tile
Bedrooms and Bathrooms
- 3 Bedrooms
- Primary bedroom located on second floor
- En-Suite Primary Bedroom
- Walk-In Closet
- Bedroom Suite
- Dual Vanity Sinks in Primary Bathroom
- Bathtub
- Shower Only
Laundry
- Laundry Room
- Laundry on upper level
Unfinished Basement
- Walk-Out Basement
- Basement Fills Entire Space Under The House
- Interior Basement Entry
- Natural lighting in basement
Outdoor Features
- Deck
- Patio
- Porch
Utilities
- Variable Speed HVAC
- Forced Air Zoned Heating and Cooling System
- Heating System Uses Propane
- Heat Pump System
- Programmable Thermostat
- Underground Utilities
- Private Water Source
- Well
- Tankless Water Heater
- Septic System
- Septic Design Available
- Private Sewer
Additional Features
- Halls are 48 inches wide or more
- Property is near a golf course
Community Details
- No Home Owners Association
- Community Storage Space
Listing and Financial Details
- Tax Lot 009
- Assessor Parcel Number 1CassidyWayYorkME03902
Map
Home Values in the Area
Average Home Value in this Area
Property History
| Date | Event | Price | List to Sale | Price per Sq Ft |
|---|---|---|---|---|
| 10/05/2025 10/05/25 | For Sale | $1,174,000 | -- | $434 / Sq Ft |
Source: Maine Listings
MLS Number: 1639595
- 1376 Us Route 1
- 55 Simpson Hill Rd
- 71 Mountain Rd
- 37 Vineyard Ln
- 147 River Rd
- 20 Turner Dr
- 4 Hamlin Place
- 7 Cappy's Ln
- 10 Pine Mountain Rd
- 5 Heron Dr
- 6 Passaic Rd
- 340 Chases Pond Rd
- Lot # B Newport Ave
- 39 Main St
- 37 Pine Mountain Rd
- 109 Pine Hill Rd
- 119 Pine Hill Rd
- 11 Ossipee Rd
- 2 Beach St Unit 16
- 13 Ocean Circuit Dr
- 1376 Us Route 1
- 43 Agamenticus Ave Unit ID1262031P
- 3 Rosewood Ln
- 7 Stoneridge Ln Unit 5
- 12 Garrison Ave
- 790 York St Unit 2
- 55 Israel Head Rd Unit 103
- 298 York St Unit 10
- 4 Pheasant Ct
- 56 Captain Thomas Rd
- 26-3 Regency Cir
- 436 U S Rte 1
- 1073 Post Rd
- 68 Berwick Rd
- 47 Rest View Ln
- 100 Shepards Cove Rd Unit B2
- 11 Dana Ave Unit Apartment 1
- 9 Jean St
- 1522 Post Rd Unit 5
- 38 Levesque Dr
