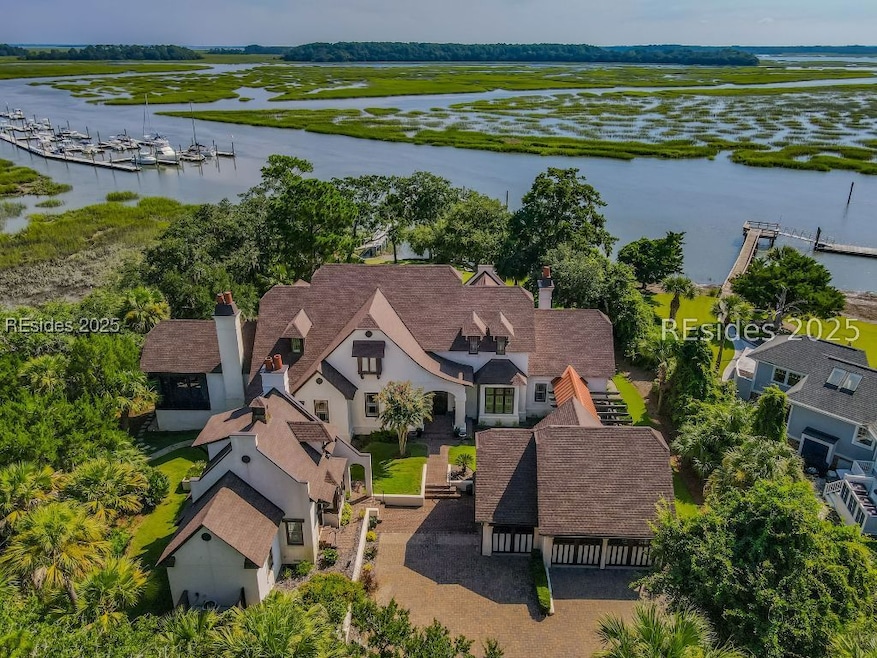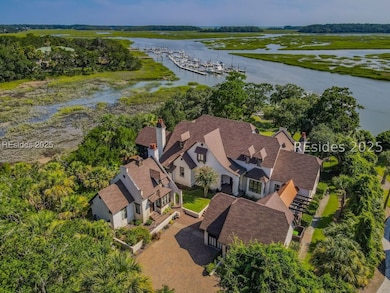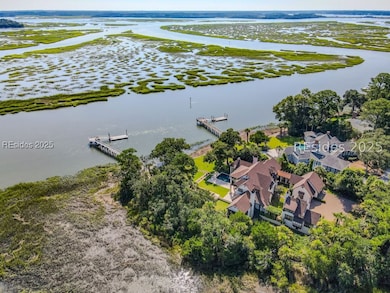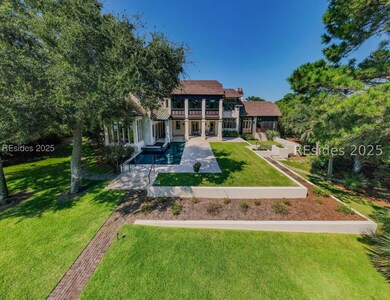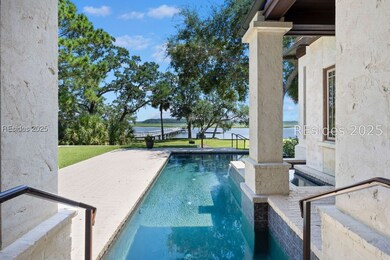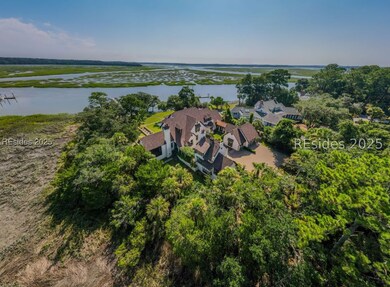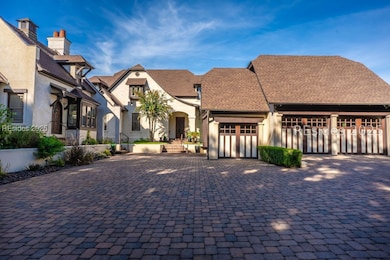1 Cedar Ln Hilton Head Island, SC 29926
Moss Creek NeighborhoodEstimated payment $25,768/month
Highlights
- Marina
- Golf Course Community
- Fitness Center
- Hilton Head Island High School Rated A-
- Stables
- Deep Water Access
About This Home
One of one. Welcome home to 1 Cedar, a deep-water sanctuary tucked into the privacy of gated Moss Creek, offering a private marina, dog park, fitness, riverfront pool complex, golf, racquet sports, dining, and some of the most stunningly beautiful Lowcountry backdrops imaginable. There is simply nothing else like it. Here, the rhythm of the tides becomes the rhythm of your life... gentle, expansive, and deeply attuned. Wake each morning to textured views that shimmer with the shifting light, a living painting that stirs with each breeze and shorebird call. It is not just a view; it is a relationship... one that invites you to slow down, listen, and belong. Thoughtfully crafted with intention and warmth, this 5-bed, 7-bath residence is adorned with reclaimed beam ceilings, wide-plank floors, and curated gathering spaces that discreetly showcase both comfort and craftsmanship. The chef's kitchen opens to an inviting fireside keeping room, while an elevator offers ease and accessibility throughout. A charming 2-bedroom guest cottage allows for equal parts privacy and connection, and is the ideal respite for guests, family, or multigenerational living. 1 Cedar is a home designed for celebration. Daily life becomes a timeless work of art, whether hosting sunset cocktails on the porch, festive dinners by the fire, or summer gatherings around the saltwater pool and spa overlooking the ebb and flow of a quintessential Lowcountry waterway. Every detail encourages effortless hospitality. The expansive outdoor space is punctuated by a firepit beneath the stars, inviting laughter, stories, and long, lingering evenings. And then, of course, there's the dock: Your private gateway to open water. From this rare location, you can reach Hilton Head, Bluffton, Daufuskie, and beyond, placing the best of the Lowcountry within easy reach. For the boater, this convenient location is not to be overlooked. Set on 1.2 lush, landscaped acres, 1 Cedar is more than a house. It is a place of presence, peace, and freedom... of the rare carefree day, wrapped in a home built to the highest exacting standards that can withstand life's storms. This desirable offering marries timeless design with an irreplaceable location, and stands apart as an exceptional value in the deep-water market.
Home Details
Home Type
- Single Family
Est. Annual Taxes
- $35,444
Year Built
- Built in 2004
Lot Details
- River Front
- Southwest Facing Home
- Corner Lot
- Sprinkler System
Parking
- 3 Car Detached Garage
- Driveway
Home Design
- Asphalt Roof
- Stucco
- Tile
Interior Spaces
- 6,377 Sq Ft Home
- 2-Story Property
- Elevator
- Wet Bar
- Wired For Data
- Built-In Features
- Smooth Ceilings
- Cathedral Ceiling
- Ceiling Fan
- Fireplace
- Window Treatments
- Great Room
- Family Room
- Dining Room
- Home Office
- Library
- Screened Porch
- Utility Room
- Home Gym
- River Views
- Attic
Kitchen
- Warming Drawer
- Microwave
- Freezer
- Dishwasher
- Wine Cooler
- Disposal
Flooring
- Wood
- Carpet
- Stone
Bedrooms and Bathrooms
- 5 Bedrooms
- Primary Bedroom Upstairs
- In-Law or Guest Suite
- Separate Shower
Laundry
- Laundry Room
- Dryer
- Washer
Home Security
- Smart Thermostat
- Fire and Smoke Detector
Pool
- Saltwater Pool
- Spa
- Pool Heated With Propane
Outdoor Features
- Deep Water Access
- Screened Patio
- Outdoor Fireplace
- Rain Gutters
Horse Facilities and Amenities
- Stables
Utilities
- Central Heating and Cooling System
- Heat Pump System
- Water Purifier
- Water Softener
Listing and Financial Details
- Tax Lot 360
- Assessor Parcel Number R600-040-00A-0338-0000
Community Details
Amenities
- Restaurant
- Clubhouse
Recreation
- RV or Boat Storage in Community
- Marina
- Golf Course Community
- Tennis Courts
- Pickleball Courts
- Community Playground
- Fitness Center
- Community Pool
- Dog Park
- Trails
Additional Features
- Moss Creek Subdivision
- Security Guard
Map
Home Values in the Area
Average Home Value in this Area
Tax History
| Year | Tax Paid | Tax Assessment Tax Assessment Total Assessment is a certain percentage of the fair market value that is determined by local assessors to be the total taxable value of land and additions on the property. | Land | Improvement |
|---|---|---|---|---|
| 2024 | $35,444 | $94,800 | $33,000 | $61,800 |
| 2023 | $11,753 | $115,284 | $33,000 | $82,284 |
| 2022 | $8,646 | $74,208 | $21,560 | $52,648 |
| 2021 | $8,554 | $74,208 | $21,560 | $52,648 |
| 2020 | $8,514 | $74,208 | $21,560 | $52,648 |
| 2019 | $8,213 | $74,208 | $21,560 | $52,648 |
| 2018 | $8,022 | $67,830 | $0 | $0 |
| 2017 | $7,005 | $58,980 | $0 | $0 |
| 2016 | $6,884 | $58,980 | $0 | $0 |
| 2014 | $5,898 | $58,980 | $0 | $0 |
Property History
| Date | Event | Price | List to Sale | Price per Sq Ft | Prior Sale |
|---|---|---|---|---|---|
| 08/30/2025 08/30/25 | For Sale | $4,350,000 | 0.0% | $682 / Sq Ft | |
| 06/18/2025 06/18/25 | Off Market | $4,350,000 | -- | -- | |
| 06/18/2025 06/18/25 | For Sale | $4,350,000 | +13.0% | $682 / Sq Ft | |
| 06/18/2025 06/18/25 | Off Market | -- | -- | -- | |
| 01/16/2025 01/16/25 | Sold | $3,850,000 | +2.7% | $655 / Sq Ft | View Prior Sale |
| 11/07/2024 11/07/24 | For Sale | $3,750,000 | -- | $638 / Sq Ft |
Purchase History
| Date | Type | Sale Price | Title Company |
|---|---|---|---|
| Warranty Deed | $3,850,000 | None Listed On Document | |
| Warranty Deed | $3,850,000 | None Listed On Document | |
| Warranty Deed | $2,370,000 | None Listed On Document | |
| Deed | $637,300 | -- |
Mortgage History
| Date | Status | Loan Amount | Loan Type |
|---|---|---|---|
| Previous Owner | $1,820,000 | Construction |
Source: REsides
MLS Number: 454271
APN: R600-040-00A-0338-0000
- 4 Spartina Point Dr
- 250 Moss Creek Dr
- 266 Moss Creek Dr
- 69 Peninsula Dr
- 112 Devils Elbow Ln Unit 112
- 11 Devils Elbow Ln Unit 11
- 31 Toppin Dr
- 7 Wax Myrtle Ln
- 1 Saw Timber Dr
- 49 Royal Pointe Dr
- 76 Saw Timber Dr
- 10 Wax Myrtle Ct
- 68 Royal Pointe Dr
- 91 Saw Timber Dr
- 93 Saw Timber Dr
- 22 Stable Gate Rd
- 32 Wax Myrtle Ct
- 1504 Fording Island Rd Unit B
- 1544 Fording Island Rd
- 32 Timber Ln
- 29 Edgewater Cir
- 28 Old Ct S Unit D
- 1376 Fording Island Rd
- 4921 Bluffton Pkwy
- 11 Lake Linden Ct
- 40 Cassandra Ln
- 12 Bermuda Pointe Cir
- 80 Cassandra Ln
- 82 Cassandra Ln Unit 82 Cassandra lane unit C
- 82 Cassandra Ln Unit C
- 82 Cassandra Ln Unit A
- 306 Squire Pope Rd
- 5 Jillfer Ln
- 897 Fording Island Rd Unit 1104
- 897 Fording Island Rd Unit 2802 Plantation Point
- 12 Wilkinson Way
- 20 Simmonsville Rd
- 100 Marsh Point Dr
- 14 Hidden Lakes Ln
- 120 Buck Island Rd
