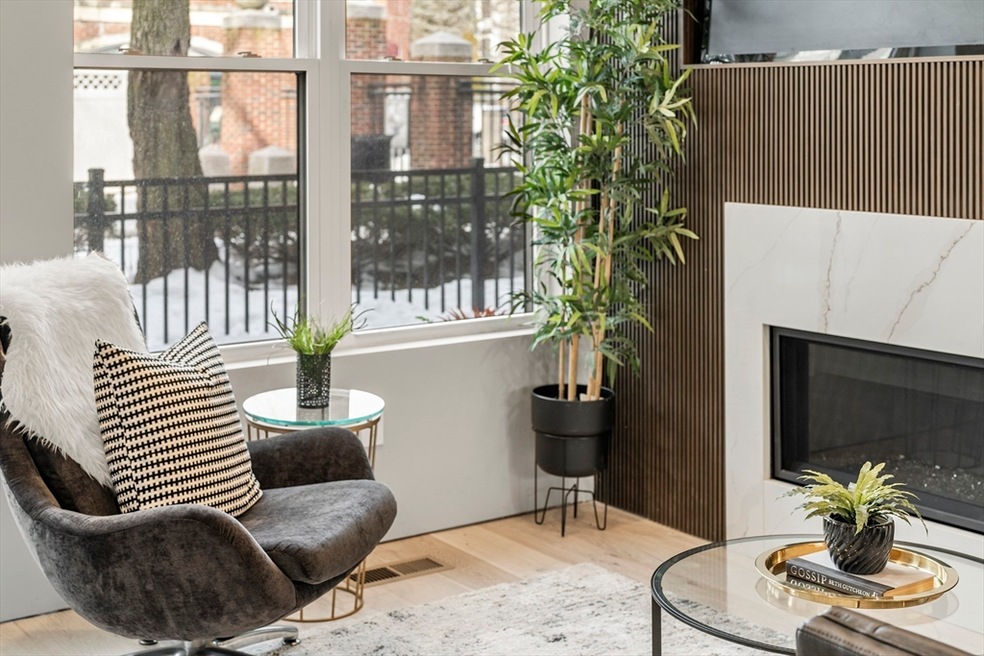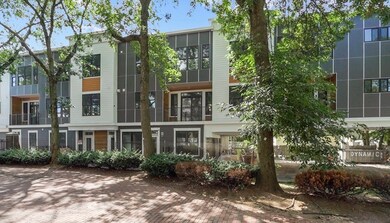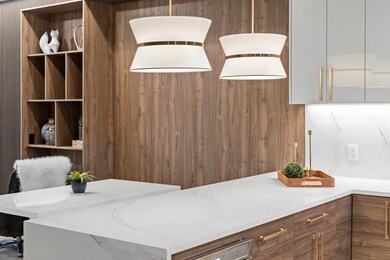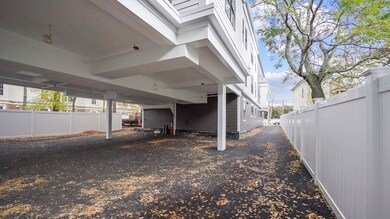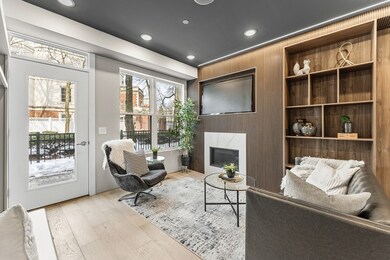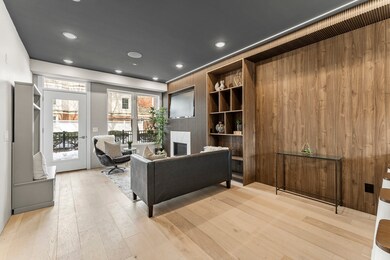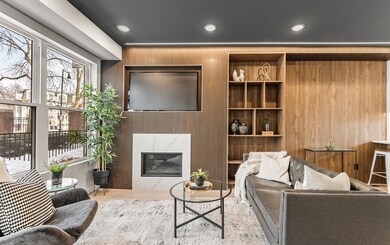
1 Cedar St Unit 2 Cambridge, MA 02140
North Cambridge NeighborhoodHighlights
- Property is near public transit
- Main Floor Primary Bedroom
- Jogging Path
- Wood Flooring
- 1 Fireplace
- 3-minute walk to James D. Gondolfe Park
About This Home
As of March 2025NEW CONSTRUCTION WITH NON TANDEM PARKING. Discover this hidden gem! SLEEK SEXY ULTRA CONTEMPORARY DESIGN... Rare TWO EN SUITE PRIMARY BEDROOMS incl luxury steam bath in the primary bedroom! The largest and last unit released. Bi Level Unit. Directly adjacent to the DAVIS SQ Bike Path! Excl private entry door. RAIL TRAIL PATHS LARGEST UNIT. Gas log FIREPLACE LIVING RM w/ linear 'mood light' strip. Blt in clng speakers. Wide plank french beige engineered hrdwd floors. Rare Chef's Kitchen. ALL THERMADOR APPLIANCES, custom refrigerator & dishwasher. Front matching cabinetry & amazing indirect lighting above & below the cabinets. STUNNING OPEN EURO FEEL with clean lines & impeccable design. BLACK CROC highlight wall. Pre wired w/ CAT 6 custom audio & can accomodate smart home tech. Excl use garden area. Non Tndm prkng that's prewired for an elect car charger.
Property Details
Home Type
- Condominium
Est. Annual Taxes
- $8,888
Year Built
- Built in 2023
HOA Fees
- $295 Monthly HOA Fees
Parking
- 1 Car Parking Space
Home Design
- Frame Construction
- Rubber Roof
Interior Spaces
- 2-Story Property
- 1 Fireplace
- Insulated Windows
- Basement
- Laundry in Basement
- Washer
Kitchen
- Range
- Microwave
- Dishwasher
- Disposal
Flooring
- Wood
- Tile
Bedrooms and Bathrooms
- 2 Bedrooms
- Primary Bedroom on Main
Location
- Property is near public transit
- Property is near schools
Utilities
- Forced Air Heating and Cooling System
- 220 Volts
Additional Features
- Energy-Efficient Thermostat
- Patio
Community Details
Overview
- Association fees include water, sewer, insurance, maintenance structure
- 8 Units
- Low-Rise Condominium
- Residencesatrailtrailpath Community
Amenities
- Common Area
Recreation
- Park
- Jogging Path
- Bike Trail
Pet Policy
- Pets Allowed
Similar Homes in the area
Home Values in the Area
Average Home Value in this Area
Property History
| Date | Event | Price | Change | Sq Ft Price |
|---|---|---|---|---|
| 06/01/2025 06/01/25 | Rented | $4,400 | -2.2% | -- |
| 05/06/2025 05/06/25 | Under Contract | -- | -- | -- |
| 05/01/2025 05/01/25 | For Rent | $4,500 | 0.0% | -- |
| 03/20/2025 03/20/25 | Sold | $1,148,000 | +4.4% | $869 / Sq Ft |
| 03/02/2025 03/02/25 | Pending | -- | -- | -- |
| 02/21/2025 02/21/25 | For Sale | $1,099,900 | -- | $833 / Sq Ft |
Tax History Compared to Growth
Agents Affiliated with this Home
-
A
Seller's Agent in 2025
Annette Kristiansen
Berkshire Hathaway HomeServices Warren Residential
-
Steve Bremis

Seller's Agent in 2025
Steve Bremis
Steve Bremis Realty Group
(617) 828-1070
14 in this area
204 Total Sales
-
Haywood Kristian Group

Buyer's Agent in 2025
Haywood Kristian Group
Berkshire Hathaway HomeServices Warren Residential
(617) 848-9616
57 Total Sales
-
Yee Chan
Y
Buyer's Agent in 2025
Yee Chan
Coelho Realty Group LLC
(617) 901-1113
1 in this area
27 Total Sales
Map
Source: MLS Property Information Network (MLS PIN)
MLS Number: 73337241
- 2440 Massachusetts Ave Unit 41
- 2456 Massachusetts Ave Unit 402
- 69 Harvey St Unit 1
- 97 Elmwood St Unit 110
- 97 Elmwood St Unit 312
- 97 Elmwood St Unit 302
- 97 Elmwood St Unit 313
- 97 Elmwood St Unit 310
- 110 Reed St
- 9-11 Edmunds St
- 61 Gold Star Rd
- 39 Seven Pines Ave
- 129 Harvey St
- 98 Clay St
- 7 Richard Ave
- 112 Jackson St Unit 1
- 112 Jackson St
- 23 Reed St Unit 2
- 124 Jackson St
- 36 Rice St Unit 3
