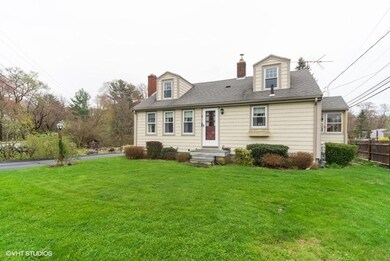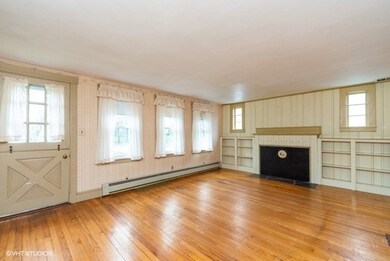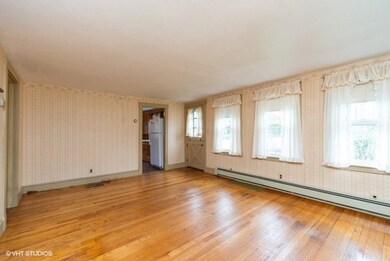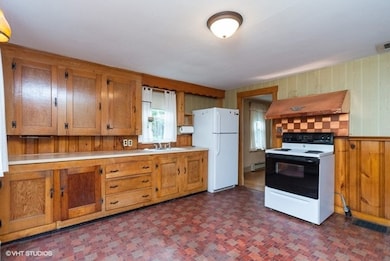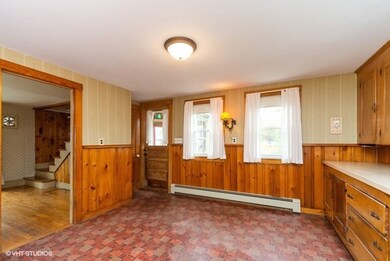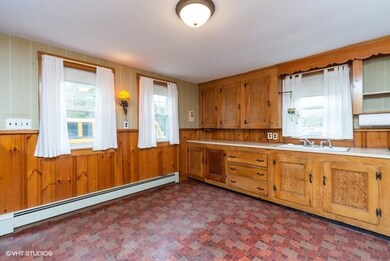
1 Cedar St Stoughton, MA 02072
Highlights
- Wood Flooring
- Enclosed patio or porch
- Garden
About This Home
As of November 2021Open house Sunday, April 28th 11:00 a.m. to 12:30 p.m A HOME FOR All AGES. Whether you are just starting out or downsizing, this 3 bedroom cape with 3 car garage and large, ¾ acre yard is for you. Updates include attractive vinyl siding & energy efficient thermo pane windows. Hardwood floors, eat-in kitchen & first floor bedroom. The greenhouse is ideal for plant lovers. Family-sized backyard for outside entertaining & relaxing with friends. New connection to town sewer to be installed prior to closing. Home needs some updating.
Last Agent to Sell the Property
Fred Yaitanes Nadine Israel Team
Keller Williams Realty Listed on: 04/26/2019

Home Details
Home Type
- Single Family
Est. Annual Taxes
- $6,251
Year Built
- Built in 1950
Lot Details
- Garden
- Property is zoned RC
Parking
- 3 Car Garage
Flooring
- Wood
- Vinyl
Utilities
- Hot Water Baseboard Heater
- Heating System Uses Gas
- Natural Gas Water Heater
Additional Features
- Range
- Enclosed patio or porch
- Basement
Listing and Financial Details
- Assessor Parcel Number M:0075 B:0137 L:0000
Ownership History
Purchase Details
Purchase Details
Purchase Details
Purchase Details
Similar Homes in the area
Home Values in the Area
Average Home Value in this Area
Purchase History
| Date | Type | Sale Price | Title Company |
|---|---|---|---|
| Quit Claim Deed | -- | -- | |
| Quit Claim Deed | -- | -- | |
| Quit Claim Deed | -- | -- | |
| Quit Claim Deed | -- | -- | |
| Quit Claim Deed | -- | -- | |
| Quit Claim Deed | -- | -- | |
| Quit Claim Deed | -- | -- | |
| Quit Claim Deed | -- | -- | |
| Quit Claim Deed | -- | -- | |
| Quit Claim Deed | -- | -- | |
| Quit Claim Deed | -- | -- | |
| Quit Claim Deed | -- | -- |
Mortgage History
| Date | Status | Loan Amount | Loan Type |
|---|---|---|---|
| Open | $232,500 | Purchase Money Mortgage | |
| Closed | $232,500 | Purchase Money Mortgage | |
| Closed | $310,000 | Stand Alone Refi Refinance Of Original Loan | |
| Closed | $310,303 | New Conventional | |
| Previous Owner | $2,850,000 | No Value Available |
Property History
| Date | Event | Price | Change | Sq Ft Price |
|---|---|---|---|---|
| 11/30/2021 11/30/21 | Sold | $437,500 | -2.6% | $300 / Sq Ft |
| 10/19/2021 10/19/21 | Pending | -- | -- | -- |
| 10/13/2021 10/13/21 | For Sale | -- | -- | -- |
| 10/06/2021 10/06/21 | Pending | -- | -- | -- |
| 09/29/2021 09/29/21 | For Sale | $449,000 | +123.4% | $308 / Sq Ft |
| 10/07/2019 10/07/19 | Sold | $201,000 | -8.6% | $138 / Sq Ft |
| 09/13/2019 09/13/19 | Pending | -- | -- | -- |
| 09/09/2019 09/09/19 | For Sale | $219,900 | -31.3% | $151 / Sq Ft |
| 06/13/2019 06/13/19 | Sold | $319,900 | 0.0% | $220 / Sq Ft |
| 05/02/2019 05/02/19 | Pending | -- | -- | -- |
| 04/26/2019 04/26/19 | For Sale | $319,900 | -- | $220 / Sq Ft |
Tax History Compared to Growth
Tax History
| Year | Tax Paid | Tax Assessment Tax Assessment Total Assessment is a certain percentage of the fair market value that is determined by local assessors to be the total taxable value of land and additions on the property. | Land | Improvement |
|---|---|---|---|---|
| 2025 | $6,251 | $504,900 | $252,500 | $252,400 |
| 2024 | $6,028 | $473,500 | $230,100 | $243,400 |
| 2023 | $5,869 | $433,100 | $213,800 | $219,300 |
| 2022 | $5,675 | $393,800 | $195,500 | $198,300 |
| 2021 | $5,294 | $350,600 | $177,200 | $173,400 |
| 2020 | $5,362 | $360,100 | $171,100 | $189,000 |
| 2019 | $5,334 | $347,700 | $171,100 | $176,600 |
| 2018 | $4,927 | $332,700 | $162,900 | $169,800 |
| 2017 | $4,446 | $306,800 | $154,800 | $152,000 |
| 2016 | $4,322 | $288,700 | $142,600 | $146,100 |
| 2015 | $4,244 | $280,500 | $134,400 | $146,100 |
| 2014 | $4,114 | $261,400 | $122,200 | $139,200 |
Agents Affiliated with this Home
-
Derek Greene

Seller's Agent in 2021
Derek Greene
The Greene Realty Group
(860) 560-1006
1 in this area
2,885 Total Sales
-
Brian Flynn

Buyer's Agent in 2021
Brian Flynn
Coldwell Banker Realty - Lexington
(617) 285-3328
1 in this area
172 Total Sales
-
Charles Lima

Seller's Agent in 2019
Charles Lima
Keller Williams Realty
(508) 272-4442
8 in this area
183 Total Sales
-
Fred Yaitanes Nadine Israel Team

Seller's Agent in 2019
Fred Yaitanes Nadine Israel Team
Keller Williams Realty
(781) 953-0209
14 in this area
63 Total Sales
-
Dennis Murray

Buyer's Agent in 2019
Dennis Murray
Kerry Realty Group
(617) 356-8188
2 in this area
47 Total Sales
-
Focus Team
F
Buyer's Agent in 2019
Focus Team
Focus Real Estate
(617) 676-4082
1 in this area
342 Total Sales
Map
Source: MLS Property Information Network (MLS PIN)
MLS Number: 72489277
APN: STOU-000075-000137
- 0 Atkinson Ave
- 24 Penniman Cir
- 827 Park St
- 31 7th St
- Lot 9 Lawler Ln
- 23 Brickel Rd
- 82 Brickel Rd
- 1426 Washington St
- 26 Thompson Ct
- 89 Lucas Dr
- 192 Corbett Rd
- 119 Esten Rd
- 84 Murray Cir
- 453 Turnpike St
- 981 Washington St
- 959 Washington St
- 15 Harwich Ln Unit 15
- 15 Harwich Ln
- 3 and 23 Morton St
- 60 Brewster Rd Unit 60

