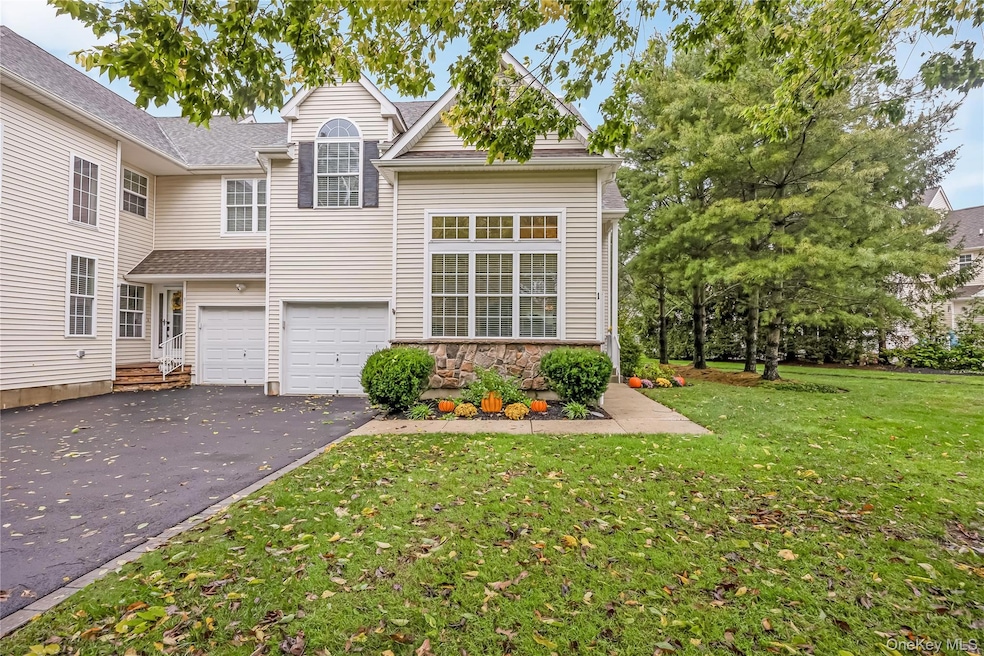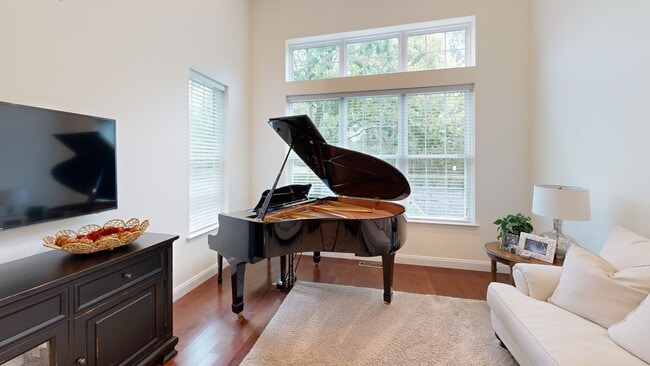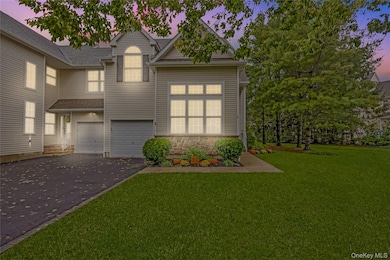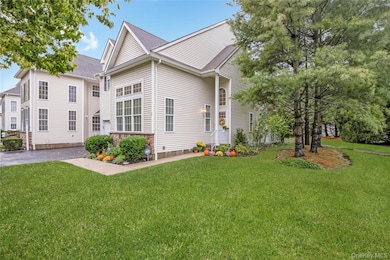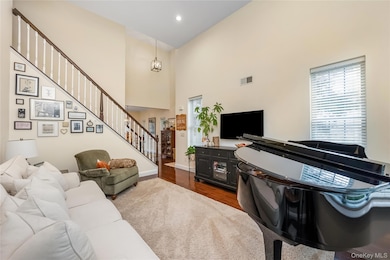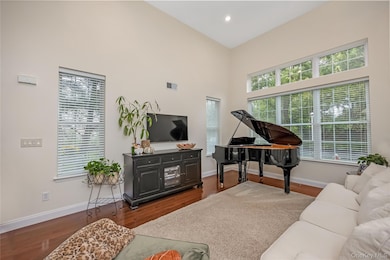
1 Central Park Blvd Bohemia, NY 11716
Estimated payment $4,726/month
Highlights
- Fitness Center
- Clubhouse
- Formal Dining Room
- Sayville Middle School Rated A-
- Community Pool
- Stainless Steel Appliances
About This Home
New, new, new! This immaculate and stunning end-unit townhome has everything you’re looking for, including a new kitchen and baths, updated flooring, new interior doors, an updated front door and new rear sliding glass door. The beautifully renovated kitchen features white shaker cabinetry with pull-outs and soft-close doors and drawers, stainless steel KitchenAid appliances, and attractive quartzite countertops. The two-story living room offers soaring ceilings and a south-facing wall of windows, and both rooms open seamlessly into the formal dining room with hardwood floors. Upstairs, the ideal master suite includes a walk-in closet and an ensuite bath with a spacious shower and a double vanity topped with an oversized marble counter. A second bedroom and full hall bath complete the level. Additional highlights include central air conditioning, new moldings, a Pure water filter, ample storage, a full finished basement, an attached garage, 150-amp electric service, gas heat, gas hot water, and gas cooking—all within the National Blue Ribbon Award–winning Sayville School District. Perfectly situated in the community near the clubhouse w/gym, swimming pool, mailboxes, and abundant guest parking, this condo offers easy, convenient living at its best... Come see for yourself.
Listing Agent
Signature Premier Properties Brokerage Phone: 631-567-0100 License #10301204606 Listed on: 10/15/2025

Townhouse Details
Home Type
- Townhome
Est. Annual Taxes
- $12,025
Year Built
- Built in 2005
Lot Details
- 871 Sq Ft Lot
- 1 Common Wall
HOA Fees
- $560 Monthly HOA Fees
Parking
- 1 Car Attached Garage
Home Design
- Frame Construction
Interior Spaces
- 1,342 Sq Ft Home
- 3-Story Property
- Formal Dining Room
- Finished Basement
Kitchen
- Eat-In Kitchen
- Oven
- Dishwasher
- Stainless Steel Appliances
Bedrooms and Bathrooms
- 2 Bedrooms
Laundry
- Dryer
- Washer
Schools
- Lincoln Avenue Elementary School
- Sayville Middle School
- Sayville High School
Utilities
- Central Air
- Heating System Uses Natural Gas
- Natural Gas Connected
- Shared Septic
Listing and Financial Details
- Exclusions: Dining room chandelier, hallway chandelier at top of the stairs, and 3 Hydrangea Bushes.
- Assessor Parcel Number 0500-236-01-01-00-028-000
Community Details
Overview
- Association fees include common area maintenance, grounds care, pool service, sewer, snow removal, water
- Malibu
Amenities
- Clubhouse
Recreation
- Fitness Center
- Community Pool
- Snow Removal
Pet Policy
- Pets Allowed
Matterport 3D Tour
Floorplans
Map
Home Values in the Area
Average Home Value in this Area
Property History
| Date | Event | Price | List to Sale | Price per Sq Ft |
|---|---|---|---|---|
| 10/29/2025 10/29/25 | Pending | -- | -- | -- |
| 10/23/2025 10/23/25 | Off Market | $599,000 | -- | -- |
| 10/15/2025 10/15/25 | For Sale | $599,000 | -- | $446 / Sq Ft |
About the Listing Agent

*Douglas Elliman Real Estate President’s Circle 2012
*LIBN's Rising Star Suffolk Agent of the Year 2012
#1 Office in Suffolk by # of Homes Sold
#1 Real Estate Company in NY & in Suffolk
As a full time REALTOR® with extensive experience in residential real estate on Long Island I can explain the benefits and pitfalls of each real estate transaction type to you as a buyer or to your buyers if you’re a seller.
My business philosophy includes old fashioned values
Bryn's Other Listings
Source: OneKey® MLS
MLS Number: 923973
- 59 Betsy Ross Dr
- 75 Minuteman Dr
- 36 Betsy Ross Dr
- 189 Revere Dr
- 39 Valley Forge Dr
- 133 Revere Dr
- 20 Betsy Ross Dr
- 58 Periwinkle Dr
- 37 Sunflower Dr
- 3 Betsy Ross Dr
- 7 Betsy Ross Dr
- 40 Buttercup Dr
- 77 Revere Dr
- 31 Virginia Ct
- 12 Periwinkle Dr
- 62 Julbet Dr
- 402 Johnson Ave
- 74 Loop Dr
- 30 Ashford Dr
- 40 Gettysburg Dr
