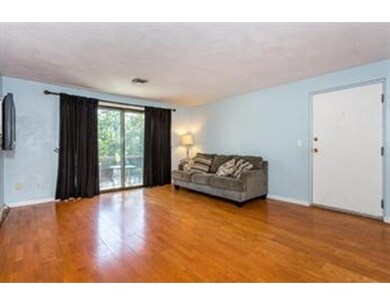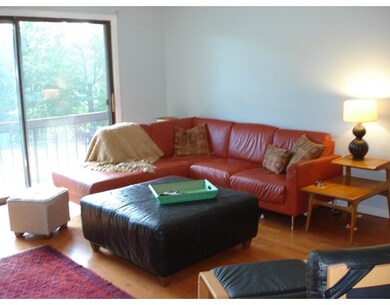
1 Centre St Unit 7 Canton, MA 02021
About This Home
As of October 2024Commuters Dream location for this 2nd Floor Garden Style 2 Bedroom Condo that is conveniently located only steps to town center & train, features include a beautiful new granite kitchen with stainless steel appliances, family room with slider to private balcony and pergo floors, dining room with built in hutch, 2 bedrooms with new carpeting, full tile bath, storage closet in lower level, on site laundry, plenty of parking & pets allowed.
Last Agent to Sell the Property
William Raveis R.E. & Home Services Listed on: 09/05/2017

Last Buyer's Agent
Guanshi Li
Meridian Realty Group LLC
Property Details
Home Type
Condominium
Est. Annual Taxes
$3,014
Year Built
1974
Lot Details
0
Listing Details
- Unit Level: 2
- Unit Placement: Upper
- Property Type: Condominium/Co-Op
- CC Type: Condo
- Style: Garden
- Other Agent: 1.00
- Lead Paint: Unknown
- Year Round: Yes
- Year Built Description: Actual
- Special Features: None
- Property Sub Type: Condos
- Year Built: 1974
Interior Features
- Has Basement: No
- Number of Rooms: 5
- Amenities: Public Transportation, Shopping, Swimming Pool, Tennis Court, Park, Walk/Jog Trails, Golf Course, Highway Access, T-Station
- Electric: Circuit Breakers
- Energy: Insulated Windows, Insulated Doors
- Flooring: Wood, Tile, Wall to Wall Carpet
- Insulation: Full
- Interior Amenities: Cable Available
- Bedroom 2: First Floor
- Bathroom #1: First Floor
- Kitchen: First Floor
- Laundry Room: Basement
- Master Bedroom: First Floor
- Master Bedroom Description: Closet, Flooring - Wall to Wall Carpet
- Dining Room: First Floor
- Family Room: First Floor
- No Bedrooms: 2
- Full Bathrooms: 1
- No Living Levels: 3
- Main Lo: BB2685
- Main So: AN2198
Exterior Features
- Construction: Frame
- Exterior: Brick
- Exterior Unit Features: Balcony
Garage/Parking
- Parking: Off-Street, Common
- Parking Spaces: 2
Utilities
- Cooling Zones: 1
- Heat Zones: 1
- Hot Water: Natural Gas
- Utility Connections: for Electric Range
- Sewer: City/Town Sewer
- Water: City/Town Water
Condo/Co-op/Association
- Association Fee Includes: Gas, Water, Sewer, Exterior Maintenance, Landscaping, Snow Removal, Refuse Removal
- Management: Professional - Off Site
- Pets Allowed: Yes w/ Restrictions
- No Units: 12
- Unit Building: 7
Fee Information
- Fee Interval: Monthly
Schools
- Elementary School: Luce
- Middle School: Galvin
- High School: Chs
Lot Info
- Zoning: R
Ownership History
Purchase Details
Home Financials for this Owner
Home Financials are based on the most recent Mortgage that was taken out on this home.Purchase Details
Home Financials for this Owner
Home Financials are based on the most recent Mortgage that was taken out on this home.Purchase Details
Home Financials for this Owner
Home Financials are based on the most recent Mortgage that was taken out on this home.Purchase Details
Home Financials for this Owner
Home Financials are based on the most recent Mortgage that was taken out on this home.Similar Home in Canton, MA
Home Values in the Area
Average Home Value in this Area
Purchase History
| Date | Type | Sale Price | Title Company |
|---|---|---|---|
| Not Resolvable | $220,500 | -- | |
| Not Resolvable | $171,500 | -- | |
| Deed | $235,000 | -- | |
| Deed | $235,000 | -- | |
| Deed | $112,000 | -- |
Mortgage History
| Date | Status | Loan Amount | Loan Type |
|---|---|---|---|
| Open | $328,500 | Purchase Money Mortgage | |
| Closed | $328,500 | Purchase Money Mortgage | |
| Closed | $115,500 | New Conventional | |
| Previous Owner | $137,200 | New Conventional | |
| Previous Owner | $188,000 | Purchase Money Mortgage | |
| Previous Owner | $185,250 | No Value Available | |
| Previous Owner | $88,000 | Purchase Money Mortgage |
Property History
| Date | Event | Price | Change | Sq Ft Price |
|---|---|---|---|---|
| 10/31/2024 10/31/24 | Sold | $365,000 | +5.8% | $420 / Sq Ft |
| 09/28/2024 09/28/24 | Pending | -- | -- | -- |
| 09/25/2024 09/25/24 | For Sale | $344,900 | +56.4% | $396 / Sq Ft |
| 10/31/2017 10/31/17 | Sold | $220,500 | +0.3% | $253 / Sq Ft |
| 09/11/2017 09/11/17 | Pending | -- | -- | -- |
| 09/05/2017 09/05/17 | For Sale | $219,900 | +28.2% | $253 / Sq Ft |
| 09/10/2015 09/10/15 | Sold | $171,500 | -1.9% | $197 / Sq Ft |
| 08/03/2015 08/03/15 | Pending | -- | -- | -- |
| 07/22/2015 07/22/15 | For Sale | $174,900 | -- | $201 / Sq Ft |
Tax History Compared to Growth
Tax History
| Year | Tax Paid | Tax Assessment Tax Assessment Total Assessment is a certain percentage of the fair market value that is determined by local assessors to be the total taxable value of land and additions on the property. | Land | Improvement |
|---|---|---|---|---|
| 2025 | $3,014 | $304,800 | $0 | $304,800 |
| 2024 | $2,923 | $293,200 | $0 | $293,200 |
| 2023 | $2,876 | $272,100 | $0 | $272,100 |
| 2022 | $2,696 | $237,500 | $0 | $237,500 |
| 2021 | $2,710 | $222,100 | $0 | $222,100 |
| 2020 | $2,611 | $213,500 | $0 | $213,500 |
| 2019 | $2,523 | $203,500 | $0 | $203,500 |
| 2018 | $2,368 | $190,700 | $0 | $190,700 |
| 2017 | $2,369 | $185,200 | $0 | $185,200 |
| 2016 | $2,210 | $172,800 | $0 | $172,800 |
| 2015 | $2,288 | $178,500 | $0 | $178,500 |
Agents Affiliated with this Home
-
M
Seller's Agent in 2024
Marilyn & Company
Keller Williams Realty Boston South West
-
M
Seller Co-Listing Agent in 2024
Marilyn Burke
Keller Williams Realty Boston South West
-
I
Buyer's Agent in 2024
Ivanka Roberts
Keller Williams Pinnacle Central
-
R
Seller's Agent in 2017
Renee Roberts
William Raveis R.E. & Home Services
-
G
Buyer's Agent in 2017
Guanshi Li
Meridian Realty Group LLC
Map
Source: MLS Property Information Network (MLS PIN)
MLS Number: 72223078
APN: CANT-000026-000000-000158-000007
- 717 Washington St Unit G
- 16 Danforth St
- 29 Maple St Unit C
- 48 Revere St Unit 1
- 5 Valley St
- 62 Maple St Unit C
- 15 Audubon Way Unit 15
- 20 Audubon Way Unit 308
- 20 Audubon Way Unit 107
- 20 Audubon Way Unit 205
- 20 Audubon Way Unit 208
- 20 Audubon Way Unit 101
- 20 Audubon Way Unit 204
- 20 Audubon Way Unit 203
- 20 Audubon Way Unit 410
- 20 Audubon Way Unit 207
- 20 Audubon Way Unit 403
- 20 Audubon Way Unit 307
- 20 Audubon Way Unit 407
- 20 Audubon Way Unit 301






