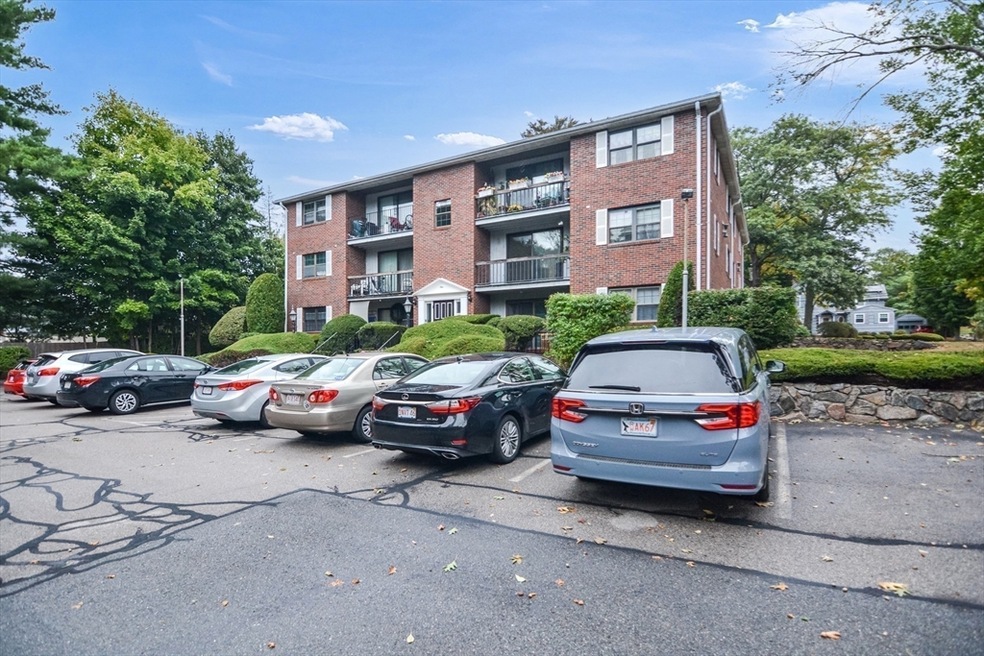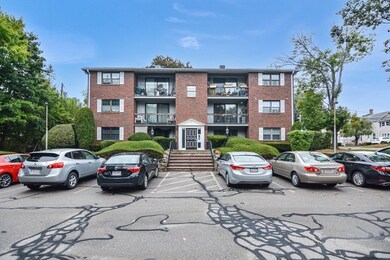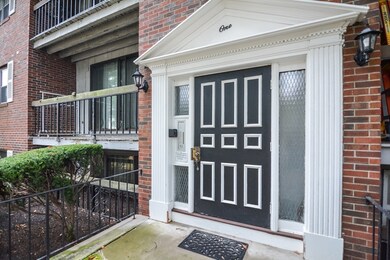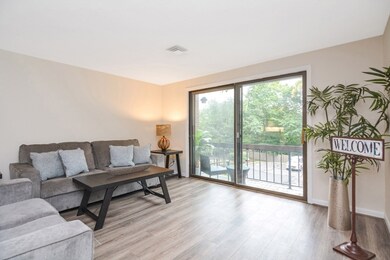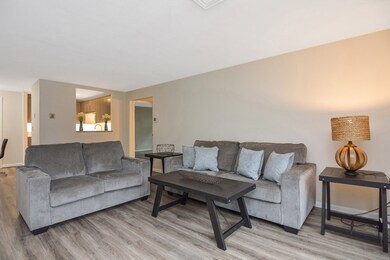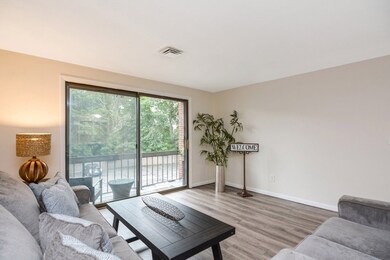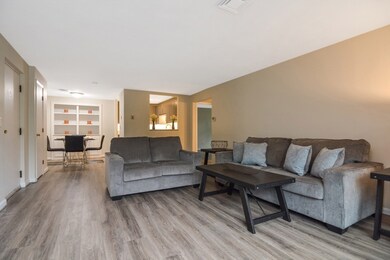
1 Centre St Unit 7 Canton, MA 02021
Highlights
- Golf Course Community
- 3-minute walk to Canton Center
- Property is near public transit
- Canton High School Rated A
- Open Floorplan
- Wood Flooring
About This Home
As of October 2024FIRST TIME HOME BUYERS OR DOWNSIZERS, this is your easy "in" to Canton. Short Stairway leads to Charming Condo on the second level. Experience the convenience of one-level in this beautifully renovated 2 bed, 1 bath unit. Updated interior features new kitchen, upgraded cabinets, Stainless appliances, stone countertops, stylish new floors, updated bath, NEW heat/AC, and fresh paint throughout, this home is move-in ready! Each bedroom has double closets and there's an additional common storage area in the basement for your larger items. Private balcony for outdoor dining/relaxation. Low condo fees & professional management--Condo docs in hand. Pet-friendly so puppy can come too! Enjoy a prime location—just a short walk to the train, restaurants, library, gym, and shopping. Say goodbye to the hassle of driving! Open Houses: Thurs, 9/26: 5-7, Sat 9/28: 11 AM - 1 and Sun 9/29: 2-4. Don’t miss this opportunity to embrace a vibrant lifestyle in a fantastic community. Come on by & take a look
Last Agent to Sell the Property
Keller Williams Realty Boston South West Listed on: 09/25/2024

Property Details
Home Type
- Condominium
Est. Annual Taxes
- $2,923
Year Built
- Built in 1974 | Remodeled
HOA Fees
- $448 Monthly HOA Fees
Home Design
- Frame Construction
- Shingle Roof
Interior Spaces
- 870 Sq Ft Home
- 1-Story Property
- Open Floorplan
- Insulated Windows
- Sliding Doors
- Insulated Doors
- Entryway
- Storage
- Intercom
Kitchen
- Oven
- Range
- Microwave
- ENERGY STAR Qualified Refrigerator
- ENERGY STAR Qualified Dishwasher
- Stainless Steel Appliances
- Solid Surface Countertops
- Disposal
Flooring
- Wood
- Laminate
- Ceramic Tile
Bedrooms and Bathrooms
- 2 Bedrooms
- Dual Closets
- 1 Full Bathroom
- Bathtub with Shower
Basement
- Exterior Basement Entry
- Laundry in Basement
Parking
- 2 Car Parking Spaces
- Common or Shared Parking
- Paved Parking
- Guest Parking
- Open Parking
- Off-Street Parking
Schools
- Luce Elementary School
- Galvin Middle School
- Canton High School
Utilities
- Central Air
- 1 Cooling Zone
- 1 Heating Zone
- Heat Pump System
- Cable TV Available
Additional Features
- Balcony
- Two or More Common Walls
- Property is near public transit
Listing and Financial Details
- Assessor Parcel Number M:26 P:1587,52681
Community Details
Overview
- Association fees include water, sewer, maintenance structure, ground maintenance, snow removal, trash
- 12 Units
- High-Rise Condominium
- One Centre Street Condominium Community
Amenities
- Common Area
- Shops
- Laundry Facilities
Recreation
- Golf Course Community
- Tennis Courts
- Community Pool
- Park
- Jogging Path
Pet Policy
- Call for details about the types of pets allowed
Ownership History
Purchase Details
Home Financials for this Owner
Home Financials are based on the most recent Mortgage that was taken out on this home.Purchase Details
Home Financials for this Owner
Home Financials are based on the most recent Mortgage that was taken out on this home.Purchase Details
Home Financials for this Owner
Home Financials are based on the most recent Mortgage that was taken out on this home.Purchase Details
Home Financials for this Owner
Home Financials are based on the most recent Mortgage that was taken out on this home.Similar Homes in the area
Home Values in the Area
Average Home Value in this Area
Purchase History
| Date | Type | Sale Price | Title Company |
|---|---|---|---|
| Not Resolvable | $220,500 | -- | |
| Not Resolvable | $171,500 | -- | |
| Deed | $235,000 | -- | |
| Deed | $235,000 | -- | |
| Deed | $112,000 | -- |
Mortgage History
| Date | Status | Loan Amount | Loan Type |
|---|---|---|---|
| Open | $328,500 | Purchase Money Mortgage | |
| Closed | $328,500 | Purchase Money Mortgage | |
| Closed | $115,500 | New Conventional | |
| Previous Owner | $137,200 | New Conventional | |
| Previous Owner | $188,000 | Purchase Money Mortgage | |
| Previous Owner | $185,250 | No Value Available | |
| Previous Owner | $88,000 | Purchase Money Mortgage |
Property History
| Date | Event | Price | Change | Sq Ft Price |
|---|---|---|---|---|
| 10/31/2024 10/31/24 | Sold | $365,000 | +5.8% | $420 / Sq Ft |
| 09/28/2024 09/28/24 | Pending | -- | -- | -- |
| 09/25/2024 09/25/24 | For Sale | $344,900 | +56.4% | $396 / Sq Ft |
| 10/31/2017 10/31/17 | Sold | $220,500 | +0.3% | $253 / Sq Ft |
| 09/11/2017 09/11/17 | Pending | -- | -- | -- |
| 09/05/2017 09/05/17 | For Sale | $219,900 | +28.2% | $253 / Sq Ft |
| 09/10/2015 09/10/15 | Sold | $171,500 | -1.9% | $197 / Sq Ft |
| 08/03/2015 08/03/15 | Pending | -- | -- | -- |
| 07/22/2015 07/22/15 | For Sale | $174,900 | -- | $201 / Sq Ft |
Tax History Compared to Growth
Tax History
| Year | Tax Paid | Tax Assessment Tax Assessment Total Assessment is a certain percentage of the fair market value that is determined by local assessors to be the total taxable value of land and additions on the property. | Land | Improvement |
|---|---|---|---|---|
| 2025 | $3,014 | $304,800 | $0 | $304,800 |
| 2024 | $2,923 | $293,200 | $0 | $293,200 |
| 2023 | $2,876 | $272,100 | $0 | $272,100 |
| 2022 | $2,696 | $237,500 | $0 | $237,500 |
| 2021 | $2,710 | $222,100 | $0 | $222,100 |
| 2020 | $2,611 | $213,500 | $0 | $213,500 |
| 2019 | $2,523 | $203,500 | $0 | $203,500 |
| 2018 | $2,368 | $190,700 | $0 | $190,700 |
| 2017 | $2,369 | $185,200 | $0 | $185,200 |
| 2016 | $2,210 | $172,800 | $0 | $172,800 |
| 2015 | $2,288 | $178,500 | $0 | $178,500 |
Agents Affiliated with this Home
-
Marilyn & Company
M
Seller's Agent in 2024
Marilyn & Company
Keller Williams Realty Boston South West
3 in this area
27 Total Sales
-
Marilyn Burke

Seller Co-Listing Agent in 2024
Marilyn Burke
Keller Williams Realty Boston South West
(781) 603-5261
7 in this area
103 Total Sales
-
Ivanka Roberts

Buyer's Agent in 2024
Ivanka Roberts
Keller Williams Pinnacle Central
(857) 540-0278
1 in this area
17 Total Sales
-
Renee Roberts

Seller's Agent in 2017
Renee Roberts
William Raveis R.E. & Home Services
(781) 828-4550
125 in this area
192 Total Sales
-
G
Buyer's Agent in 2017
Guanshi Li
Meridian Realty Group LLC
Map
Source: MLS Property Information Network (MLS PIN)
MLS Number: 73294508
APN: CANT-000026-000000-000158-000007
- 717 Washington St Unit G
- 16 Danforth St
- 4 Forge Pond Unit E
- 814 Washington St
- 121 Revere St Unit F
- 9 Cross St
- 62 Maple St Unit J
- 15 Audubon Way Unit 15
- 20 Audubon Way Unit 203
- 20 Audubon Way Unit 410
- 20 Audubon Way Unit 409
- 20 Audubon Way Unit 308
- 20 Audubon Way Unit 107
- 20 Audubon Way Unit 205
- 20 Audubon Way Unit 208
- 20 Audubon Way Unit 101
- 20 Audubon Way Unit 204
- 20 Audubon Way Unit 207
- 20 Audubon Way Unit 403
- 20 Audubon Way Unit 307
