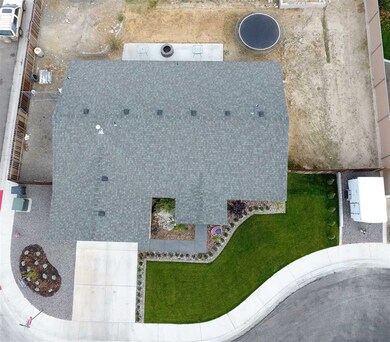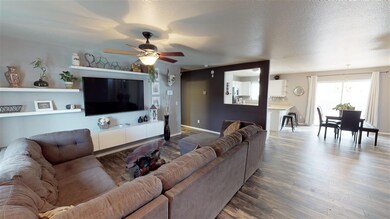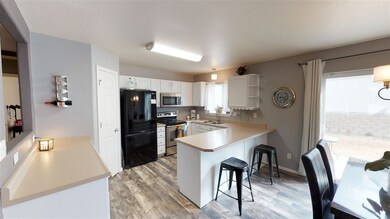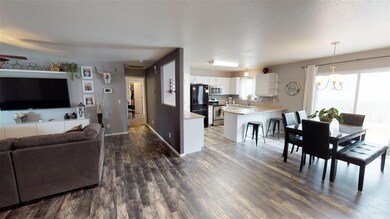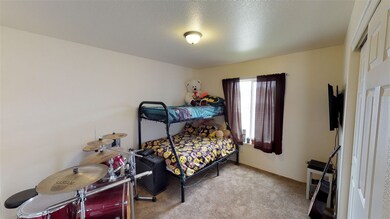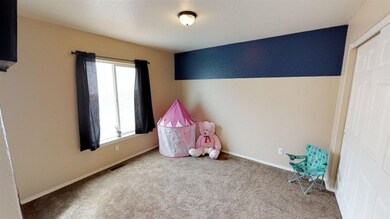
1 Century Ct Winnemucca, NV 89445
Highlights
- City View
- No HOA
- Double Pane Windows
- Great Room
- 2 Car Attached Garage
- Walk-In Closet
About This Home
As of August 2019Well maintained 3 bdrm, 2 bath great room style house w/ good curb appeal. Kitchen is well laid out w/ plenty of cabinet and counter space, all major appliances & pantry. Family/living room is spacious w/ built in entertainment center & shelving, & ceiling fan. Master on opposite side of house from additional bedrooms & bath. Master suite is large w/ private access to the backyard patio, ceiling fan, huge walk-in closet, & master bath w/ full size shower stall., Front yard is nicely landscaped with automatic sprinkler, while backyard is a blank slate ready for a new owner to build out as they want. Dog run to the side of the house off the two car garage.
Last Agent to Sell the Property
RE/MAX Great Basin Realty License #B.1001246 Listed on: 06/20/2019

Home Details
Home Type
- Single Family
Est. Annual Taxes
- $2,271
Year Built
- Built in 2011
Lot Details
- 8,276 Sq Ft Lot
- Dog Run
- Back Yard Fenced
- Landscaped
- Lot Sloped Up
- Front Yard Sprinklers
- Sprinklers on Timer
- Property is zoned R-2
Parking
- 2 Car Attached Garage
Home Design
- Pitched Roof
- Shingle Roof
- Composition Roof
- Stick Built Home
- Stucco
Interior Spaces
- 1,591 Sq Ft Home
- 1-Story Property
- Ceiling Fan
- Double Pane Windows
- Vinyl Clad Windows
- Drapes & Rods
- Great Room
- City Views
- Crawl Space
- Fire and Smoke Detector
Kitchen
- Electric Oven
- Electric Range
- Microwave
- Dishwasher
- Disposal
Flooring
- Carpet
- Laminate
Bedrooms and Bathrooms
- 3 Bedrooms
- Walk-In Closet
- 2 Full Bathrooms
- Primary Bathroom includes a Walk-In Shower
Laundry
- Laundry Room
- Laundry Cabinets
- Shelves in Laundry Area
Outdoor Features
- Patio
Schools
- Sonoma Heights Elementary School
- French Ford Middle School
- Albert Lowry High School
Utilities
- Refrigerated Cooling System
- Forced Air Heating and Cooling System
- Heating System Uses Natural Gas
- Gas Water Heater
- Internet Available
Community Details
- No Home Owners Association
- The community has rules related to covenants, conditions, and restrictions
Listing and Financial Details
- Home warranty included in the sale of the property
- Assessor Parcel Number 16033414
Ownership History
Purchase Details
Home Financials for this Owner
Home Financials are based on the most recent Mortgage that was taken out on this home.Purchase Details
Purchase Details
Home Financials for this Owner
Home Financials are based on the most recent Mortgage that was taken out on this home.Purchase Details
Home Financials for this Owner
Home Financials are based on the most recent Mortgage that was taken out on this home.Purchase Details
Home Financials for this Owner
Home Financials are based on the most recent Mortgage that was taken out on this home.Purchase Details
Similar Homes in Winnemucca, NV
Home Values in the Area
Average Home Value in this Area
Purchase History
| Date | Type | Sale Price | Title Company |
|---|---|---|---|
| Bargain Sale Deed | $235,000 | Western Title Company | |
| Interfamily Deed Transfer | $194,369 | None Available | |
| Interfamily Deed Transfer | -- | Western Title Company | |
| Bargain Sale Deed | $212,900 | Western Title Company | |
| Bargain Sale Deed | $208,000 | Western Title Company Llc | |
| Deed | $35,750 | Western Title Company Llc |
Mortgage History
| Date | Status | Loan Amount | Loan Type |
|---|---|---|---|
| Open | $60,000 | Credit Line Revolving | |
| Open | $231,000 | New Conventional | |
| Closed | $227,950 | New Conventional | |
| Previous Owner | $209,043 | FHA | |
| Previous Owner | $212,244 | New Conventional |
Property History
| Date | Event | Price | Change | Sq Ft Price |
|---|---|---|---|---|
| 08/08/2019 08/08/19 | Sold | $235,000 | -6.0% | $148 / Sq Ft |
| 06/26/2019 06/26/19 | Pending | -- | -- | -- |
| 06/20/2019 06/20/19 | For Sale | $249,900 | +17.4% | $157 / Sq Ft |
| 05/22/2017 05/22/17 | Sold | $212,900 | 0.0% | $134 / Sq Ft |
| 04/20/2017 04/20/17 | Pending | -- | -- | -- |
| 04/20/2017 04/20/17 | For Sale | $212,900 | -- | $134 / Sq Ft |
Tax History Compared to Growth
Tax History
| Year | Tax Paid | Tax Assessment Tax Assessment Total Assessment is a certain percentage of the fair market value that is determined by local assessors to be the total taxable value of land and additions on the property. | Land | Improvement |
|---|---|---|---|---|
| 2024 | $2,859 | $89,537 | $16,100 | $73,436 |
| 2023 | $2,859 | $84,995 | $16,100 | $68,895 |
| 2022 | $2,466 | $74,353 | $16,100 | $58,253 |
| 2021 | $2,451 | $73,884 | $16,100 | $57,784 |
| 2020 | $2,457 | $74,919 | $16,100 | $58,819 |
| 2019 | $2,375 | $72,616 | $16,100 | $56,516 |
| 2018 | $2,271 | $68,202 | $11,900 | $56,302 |
| 2017 | $2,266 | $68,029 | $11,900 | $56,129 |
| 2016 | $2,304 | $68,973 | $11,900 | $57,073 |
| 2015 | $2,095 | $68,254 | $11,900 | $56,354 |
| 2014 | $2,095 | $66,808 | $11,900 | $54,908 |
Agents Affiliated with this Home
-
Mike Andrews

Seller's Agent in 2019
Mike Andrews
RE/MAX
(775) 530-2623
179 Total Sales
-
Denise Dolphin

Buyer's Agent in 2019
Denise Dolphin
Robinhood Realty
(775) 625-7803
110 Total Sales
Map
Source: Northern Nevada Regional MLS
MLS Number: 190009331
APN: 16-0334-14
- 421 Parkview Ave
- 45 Julie Ct
- 10-0149-02 Kluncy Canyon Rd
- 1755 Mizpah St
- 0 E Winnemucca Blvd Unit 250052816
- 3350 Frontier St
- 5595 Kluncy Canyon Rd
- 2060 Melarkey St
- 5970 Packsaddle Rd
- 5950 Packsaddle Rd
- 0 4th St Unit 230000686
- 5282 Western Way
- 1904 Skyland Blvd
- 5980 Packsaddle Rd
- 5270 Marla Dr Unit 14
- 5533 Carson Dr
- 3028 Paiute St
- 1399 Ocala St
- 1887 Scott St
- 3350 Mountain View Dr

