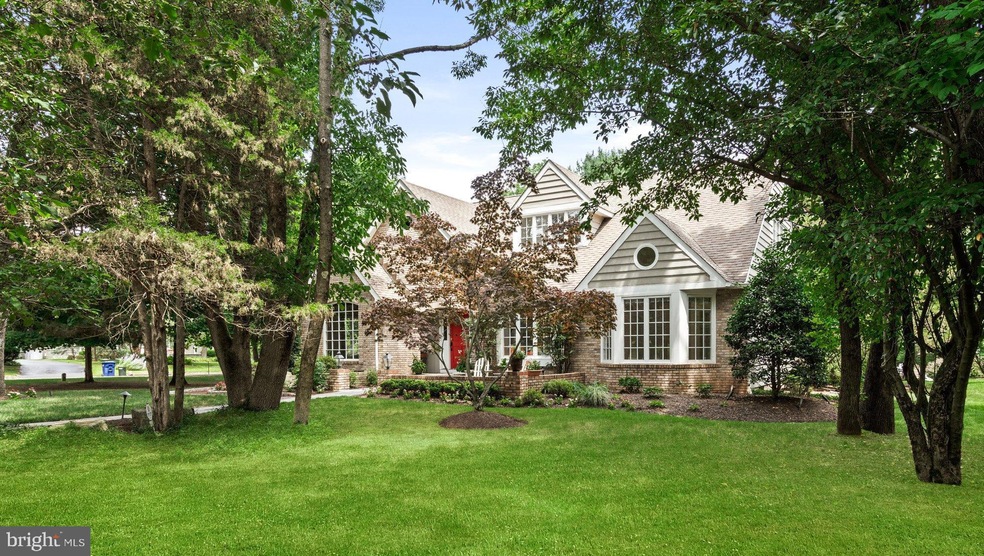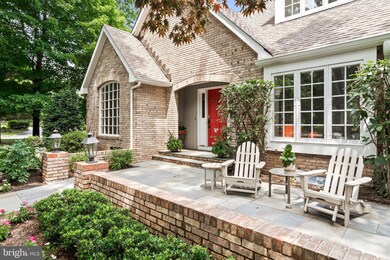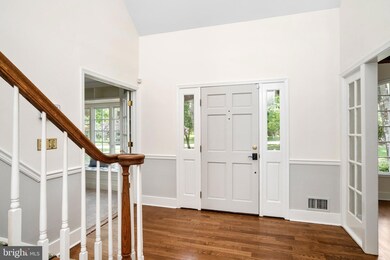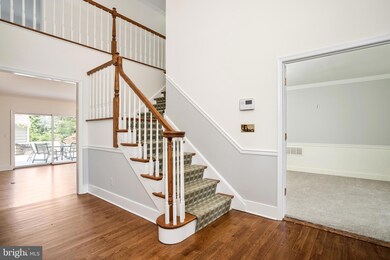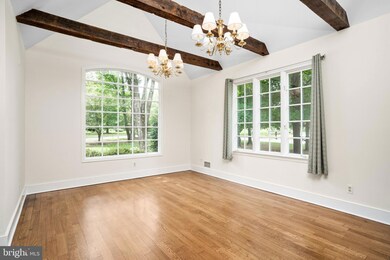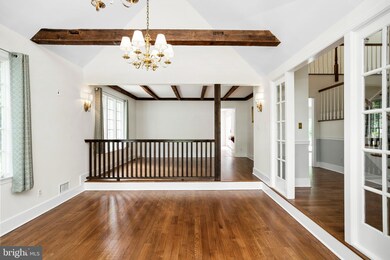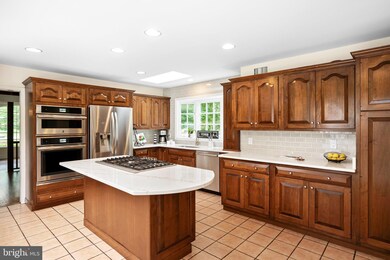
1 Chadwell Ct Pennington, NJ 08534
Estimated Value: $1,107,024 - $1,204,000
Highlights
- Home Theater
- Spa
- Deck
- Hopewell Valley Central High School Rated A
- Colonial Architecture
- Partially Wooded Lot
About This Home
As of September 2022This lovely ROCKWELL GREEN home is tucked on a cul-de-sac in the quaint Boro of Pennington - near charming shops, a variety of restaurants and the vibrant public library. The welcoming courtyard offers a gracious introduction to the comfort and warmth that lies within. The 2 story Foyer features a turned stairway & gleaming hardwood floors and is adjacent to the light-filled Living Room with vaulted ceiling, exposed beams and newly buffed hardwood floors. Continue through the formal Dining Room to a spacious Kitchen with stainless steel appliances, center island, newer quartz counter-tops and pearlescent subway tile back-splash. Laundry Room and half Bath are conveniently tucked around the corner.
A large Family Room offers a fireplace with economical wood burning insert, built-in cabinetry and gleaming hardwood floors. The first floor Primary Bedroom features bay window, newer carpeting, 2 walk-in closets plus a generous sized Bath with skylight, soaking tub and separate shower. Proceed through french doors to a charming Home Office with custom built-in cabinetry and a window seat - the perfect perch to enjoy your morning latte! Ascend the stairs to 3 Bedrooms, an additional room which could serve as a 2nd Office or Playroom plus a full Bath. The Basement includes a half Bath plus several spacious rooms - ideal for recreation, exercise, hobbies and fun-filled sleepovers. The beautiful yard - christened THE OASIS by the current owners - features a large deck with custom awning, paver patio, flagstone terrace with calming water feature, a hot tub and well manicured lawn with mature plantings.. Simply minutes from the 18 mile Lawrence-Hopewell Trail - offering a public system of biking and pedestrian trails for all outdoor enthusiasts!
Last Agent to Sell the Property
BHHS Fox & Roach - Princeton License #8432476 Listed on: 07/22/2022

Home Details
Home Type
- Single Family
Est. Annual Taxes
- $19,993
Year Built
- Built in 1989
Lot Details
- 0.57 Acre Lot
- Cul-De-Sac
- Corner Lot
- Partially Wooded Lot
- Property is zoned R100
HOA Fees
- $42 Monthly HOA Fees
Parking
- 2 Car Attached Garage
- Side Facing Garage
- Garage Door Opener
- Driveway
Home Design
- Colonial Architecture
- Brick Exterior Construction
- Composition Roof
- Wood Siding
- Concrete Perimeter Foundation
Interior Spaces
- 3,370 Sq Ft Home
- Property has 2 Levels
- Built-In Features
- Beamed Ceilings
- Ceiling Fan
- Skylights
- Recessed Lighting
- Wood Burning Fireplace
- Awning
- Entrance Foyer
- Family Room Off Kitchen
- Living Room
- Formal Dining Room
- Home Theater
- Den
- Game Room
- Storage Room
- Utility Room
- Home Gym
- Flood Lights
Kitchen
- Eat-In Kitchen
- Stove
- Cooktop
- Microwave
- Extra Refrigerator or Freezer
- Dishwasher
- Stainless Steel Appliances
- Kitchen Island
- Upgraded Countertops
Flooring
- Wood
- Carpet
- Ceramic Tile
Bedrooms and Bathrooms
- En-Suite Primary Bedroom
- Walk-In Closet
- Whirlpool Bathtub
- Walk-in Shower
Laundry
- Laundry Room
- Laundry on main level
- Dryer
- Washer
Partially Finished Basement
- Sump Pump
- Shelving
Outdoor Features
- Spa
- Deck
- Patio
- Exterior Lighting
- Shed
Schools
- Toll Gate Grammar Elementary School
- Timberlane Middle School
- Hopewell High School
Utilities
- Multiple cooling system units
- Forced Air Heating and Cooling System
- Natural Gas Water Heater
- Cable TV Available
Community Details
- Rockwell Green Subdivision
Listing and Financial Details
- Tax Lot 00006
- Assessor Parcel Number 08-00405-00006
Ownership History
Purchase Details
Home Financials for this Owner
Home Financials are based on the most recent Mortgage that was taken out on this home.Purchase Details
Home Financials for this Owner
Home Financials are based on the most recent Mortgage that was taken out on this home.Purchase Details
Home Financials for this Owner
Home Financials are based on the most recent Mortgage that was taken out on this home.Purchase Details
Home Financials for this Owner
Home Financials are based on the most recent Mortgage that was taken out on this home.Similar Homes in Pennington, NJ
Home Values in the Area
Average Home Value in this Area
Purchase History
| Date | Buyer | Sale Price | Title Company |
|---|---|---|---|
| Webb Nicola J | $895,000 | -- | |
| Kollevoll Eric J | $695,000 | Old Republic National Title | |
| Sinopoli Joan | $575,000 | -- | |
| Meehan Robert | $455,000 | -- |
Mortgage History
| Date | Status | Borrower | Loan Amount |
|---|---|---|---|
| Open | Webb Nicola J | $716,000 | |
| Previous Owner | Kollevoll Eric J | $250,000 | |
| Previous Owner | Sinopoli Joan T | $395,000 | |
| Previous Owner | Sinopoli Joan | $455,000 | |
| Previous Owner | Meehan Robert | $350,000 |
Property History
| Date | Event | Price | Change | Sq Ft Price |
|---|---|---|---|---|
| 09/15/2022 09/15/22 | Sold | $895,000 | +1.8% | $266 / Sq Ft |
| 07/26/2022 07/26/22 | Pending | -- | -- | -- |
| 07/22/2022 07/22/22 | For Sale | $879,500 | +26.5% | $261 / Sq Ft |
| 12/06/2013 12/06/13 | Sold | $695,000 | -5.4% | -- |
| 11/12/2013 11/12/13 | Pending | -- | -- | -- |
| 10/18/2013 10/18/13 | For Sale | $735,000 | 0.0% | -- |
| 08/01/2013 08/01/13 | Rented | $3,500 | 0.0% | -- |
| 06/21/2013 06/21/13 | Under Contract | -- | -- | -- |
| 06/01/2013 06/01/13 | For Rent | $3,500 | -- | -- |
Tax History Compared to Growth
Tax History
| Year | Tax Paid | Tax Assessment Tax Assessment Total Assessment is a certain percentage of the fair market value that is determined by local assessors to be the total taxable value of land and additions on the property. | Land | Improvement |
|---|---|---|---|---|
| 2024 | $21,648 | $710,000 | $357,000 | $353,000 |
| 2023 | $21,648 | $710,000 | $357,000 | $353,000 |
| 2022 | $20,121 | $710,000 | $357,000 | $353,000 |
| 2021 | $19,994 | $710,000 | $357,000 | $353,000 |
| 2020 | $19,823 | $710,000 | $357,000 | $353,000 |
| 2019 | $19,454 | $710,000 | $357,000 | $353,000 |
| 2018 | $19,014 | $710,000 | $357,000 | $353,000 |
| 2017 | $21,797 | $710,000 | $357,000 | $353,000 |
| 2016 | $18,851 | $710,000 | $357,000 | $353,000 |
| 2015 | $20,246 | $761,700 | $377,000 | $384,700 |
| 2014 | $19,819 | $761,700 | $377,000 | $384,700 |
Agents Affiliated with this Home
-
Anne Nosnitsky

Seller's Agent in 2022
Anne Nosnitsky
BHHS Fox & Roach
(609) 468-0501
11 in this area
41 Total Sales
-
Elizabeth Lies

Buyer's Agent in 2022
Elizabeth Lies
BHHS Fox & Roach
(609) 915-8080
1 in this area
8 Total Sales
-
Deborah Lane

Seller's Agent in 2013
Deborah Lane
Callaway Henderson Sotheby's Int'l-Princeton
(609) 306-3442
25 in this area
49 Total Sales
-
Valerie Smith

Buyer's Agent in 2013
Valerie Smith
Callaway Henderson Sotheby's Int'l-Princeton
(609) 658-0394
38 Total Sales
-
E
Buyer's Agent in 2013
EMILY KETTENBURG
Corcoran Sawyer Smith
Map
Source: Bright MLS
MLS Number: NJME2019570
APN: 08-00405-0000-00006
- 7 Chadwell Ct
- 154 E Delaware Ave
- 47 Eglantine Ave
- 6 Madison Ave
- 51 Eglantine Ave
- 6 W Franklin Ave
- 120 S Main St
- 124 S Main St
- 23 Academy Ct
- 8 Railroad Place
- 12 Kings Ct
- 221 S Main St
- 51 Penn Lawrenceville Rd
- 131 W Franklin Ave
- 21 Shara Ln
- 404 Burd St
- 35 Baldwin St
- 13 Morningside Dr
- 6 Timberlane Dr
- 444 Sked St
- 1 Chadwell Ct
- 3 Chadwell Ct
- 2 Rockwell Green
- 1 Rockwell Green
- 3 Rockwell Green
- 5 Chadwell Ct
- 5 Rockwell Green
- 2 Scudder Ct
- 22 Scudder Ct
- 15 Chadwell Ct
- 13 Chadwell Ct
- 20 Scudder Ct
- 11 Chadwell Ct
- 220 King George Rd
- 218 King George Rd
- 216 King George Rd
- 18 Scudder Ct
- 0 Scudder Ct
- 9 Chadwell Ct
- 212 King George Rd
