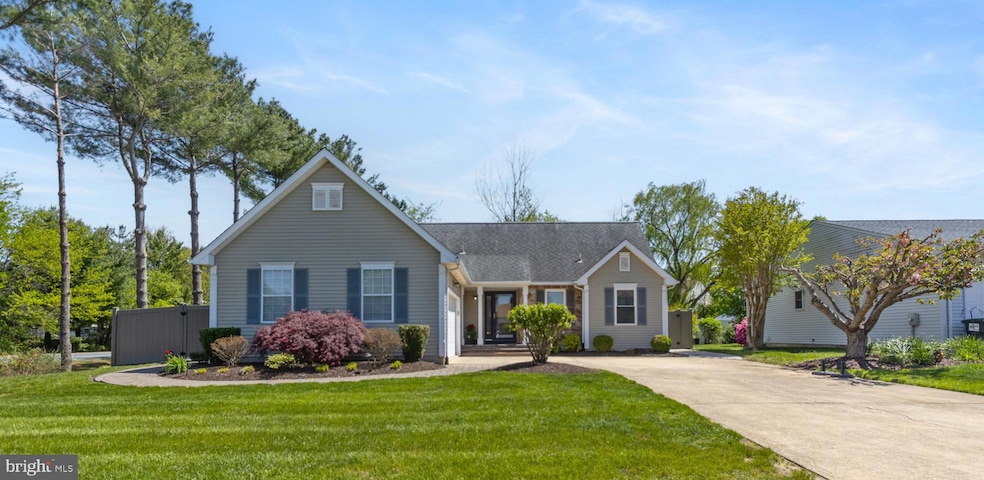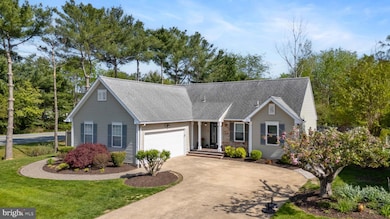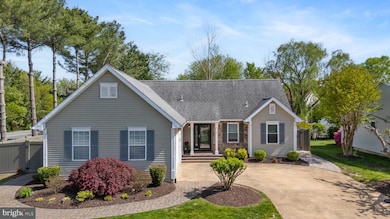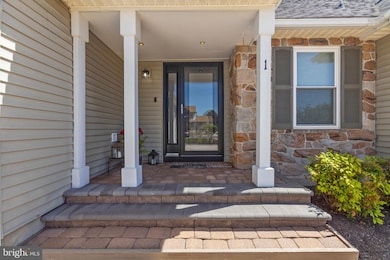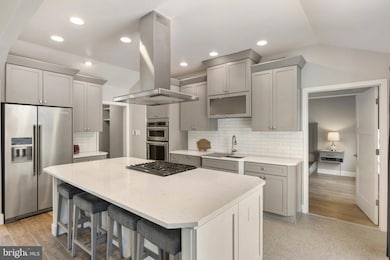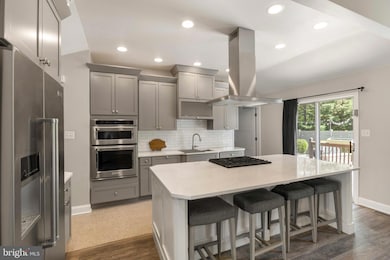
1 Charles Dr New Castle, DE 19720
Midvale NeighborhoodHighlights
- Private Pool
- No HOA
- Level Entry For Accessibility
- Rambler Architecture
- 2 Car Attached Garage
- 90% Forced Air Heating and Cooling System
About This Home
As of July 2025Picture-Perfect Ranch with Backyard Paradise!
One-floor living at its finest! This gorgeous home offers effortless living with style, comfort, and craftsmanship in every corner. Such amazing workmanship and talent truly went into this home. Boasting 3 spacious bedrooms and 2 full baths, this home has been completely transformed with a new kitchen, new bathrooms, fresh flooring, and so much more—truly, no stone was left unturned. In addition to the fabulous updates, the home features major system updates as well.
The open-concept layout flows beautifully, highlighting the top-tier finishes and quality workmanship throughout. The brand-new kitchen is a showstopper—custom cabinetry, sleek countertops, and modern appliances make it both functional and fabulous. Both bathrooms have been fully renovated with a designer’s eye and attention to detail that stands out.
Downstairs, a full unfinished basement offers endless possibilities—whether you're dreaming of a home gym, workshop, or extra living space, the blank canvas is ready for your vision.
And the backyard? Pure magic. Step outside to your own private resort with a stunning in-ground pool, complete with a waterfall feature that adds a serene, luxury touch. Whether you’re hosting summer BBQs or enjoying a quiet evening under the stars, this space is unforgettable.
Everything has been done—just move in and start living the good life! ( These photos are just a teaser, stay tuned for more photos)
Home Details
Home Type
- Single Family
Est. Annual Taxes
- $2,003
Year Built
- Built in 1992
Lot Details
- 8,712 Sq Ft Lot
- Lot Dimensions are 77.60 x 107.50
- Property is Fully Fenced
- Property is zoned NC6.5
Parking
- 2 Car Attached Garage
- Side Facing Garage
Home Design
- Rambler Architecture
- Aluminum Siding
- Stone Siding
- Vinyl Siding
Interior Spaces
- 1,225 Sq Ft Home
- Property has 1 Level
- Gas Fireplace
- Basement
Bedrooms and Bathrooms
- 3 Main Level Bedrooms
- 2 Full Bathrooms
Utilities
- 90% Forced Air Heating and Cooling System
- Cooling System Utilizes Natural Gas
- Electric Water Heater
Additional Features
- Level Entry For Accessibility
- Private Pool
Community Details
- No Home Owners Association
- Springfields Subdivision
Listing and Financial Details
- Tax Lot 212
- Assessor Parcel Number 10-044.20-212
Ownership History
Purchase Details
Home Financials for this Owner
Home Financials are based on the most recent Mortgage that was taken out on this home.Purchase Details
Home Financials for this Owner
Home Financials are based on the most recent Mortgage that was taken out on this home.Purchase Details
Similar Homes in New Castle, DE
Home Values in the Area
Average Home Value in this Area
Purchase History
| Date | Type | Sale Price | Title Company |
|---|---|---|---|
| Deed | $465,000 | None Listed On Document | |
| Deed | $219,900 | Attorney | |
| Deed | $119,000 | -- |
Mortgage History
| Date | Status | Loan Amount | Loan Type |
|---|---|---|---|
| Previous Owner | $238,500 | Closed End Mortgage | |
| Previous Owner | $215,916 | FHA |
Property History
| Date | Event | Price | Change | Sq Ft Price |
|---|---|---|---|---|
| 07/21/2025 07/21/25 | Sold | $465,000 | 0.0% | $380 / Sq Ft |
| 06/17/2025 06/17/25 | Price Changed | $465,000 | -2.1% | $380 / Sq Ft |
| 05/08/2025 05/08/25 | For Sale | $475,000 | +116.0% | $388 / Sq Ft |
| 03/30/2016 03/30/16 | Sold | $219,900 | 0.0% | $181 / Sq Ft |
| 03/09/2016 03/09/16 | Pending | -- | -- | -- |
| 01/11/2016 01/11/16 | Price Changed | $219,900 | -2.2% | $181 / Sq Ft |
| 11/06/2015 11/06/15 | Price Changed | $224,895 | -1.7% | $185 / Sq Ft |
| 09/22/2015 09/22/15 | For Sale | $228,895 | -- | $189 / Sq Ft |
Tax History Compared to Growth
Tax History
| Year | Tax Paid | Tax Assessment Tax Assessment Total Assessment is a certain percentage of the fair market value that is determined by local assessors to be the total taxable value of land and additions on the property. | Land | Improvement |
|---|---|---|---|---|
| 2024 | $2,225 | $64,100 | $10,100 | $54,000 |
| 2023 | $2,026 | $64,100 | $10,100 | $54,000 |
| 2022 | $2,108 | $64,100 | $10,100 | $54,000 |
| 2021 | $706 | $64,100 | $10,100 | $54,000 |
| 2020 | $2,113 | $64,100 | $10,100 | $54,000 |
| 2019 | $2,187 | $64,100 | $10,100 | $54,000 |
| 2018 | $1,923 | $64,100 | $10,100 | $54,000 |
| 2017 | $1,800 | $59,300 | $10,100 | $49,200 |
| 2016 | $1,605 | $59,300 | $10,100 | $49,200 |
| 2015 | $406 | $59,300 | $10,100 | $49,200 |
| 2014 | $407 | $59,300 | $10,100 | $49,200 |
Agents Affiliated with this Home
-

Seller's Agent in 2025
Kim Simpson
Thyme Real Estate Co LLC
(302) 690-0245
4 in this area
186 Total Sales
-

Buyer's Agent in 2025
Jason Morris
EXP Realty, LLC
(302) 373-1585
4 in this area
74 Total Sales
-
E
Seller's Agent in 2016
Eddie Riggin
RE/MAX
-

Buyer's Agent in 2016
Ryan Zinn
Patterson Schwartz
(302) 545-9566
1 in this area
83 Total Sales
Map
Source: Bright MLS
MLS Number: DENC2080262
APN: 10-044.20-212
- 123 E Violette Dr
- 6 Shamrock Ave
- 12 Shamrock Ave
- 17 W Violette Dr
- 841 Reybold Dr
- 214 Romeo Dr
- 221 Romeo Dr
- 229 Romeo Dr
- 170 Channing Dr
- 404 Pigeon View Ln
- 129 Kingston Dr
- 400 Calburn Ct
- 1142 Bear Corbitt Rd
- 10 E Clairmont Dr
- 3 Printz Dr
- 8 Printz Dr
- 22 Blairville Rd
- 3 Perpen Ct E
- 41 Liborio Ln
- 54 Liborio Ln
