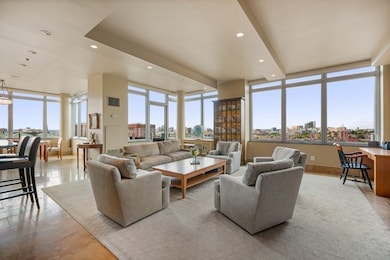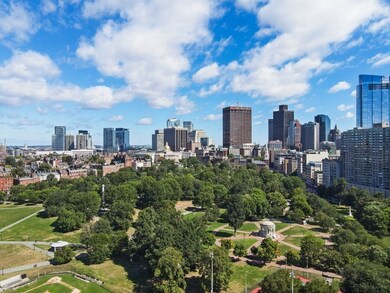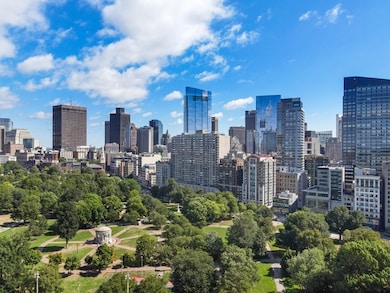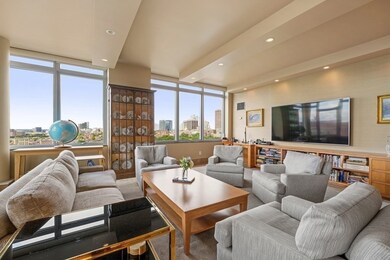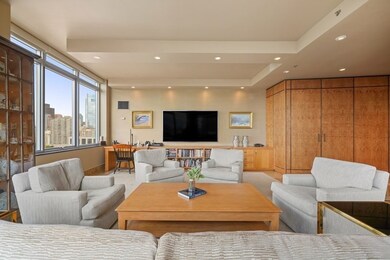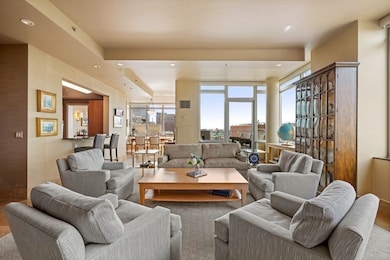
One Charles Condominiums 1 Charles St S Unit PH1A Boston, MA 02116
Boston Common NeighborhoodHighlights
- Clubhouse
- 4-minute walk to Boylston Street Station
- 2 Car Attached Garage
- Corner Lot
- Elevator
- 2-minute walk to Statler Park
About This Home
As of July 2024Truly spectacular penthouse with breathtaking views of the Public Garden & Charles River in one of the most coveted full-service buildings in Boston. This rare offering features 2600+ SqFt all on one level w/ 3 Bedrooms, 2.5 baths, 3 exposures, a large private terrace & 2 reserved garage spaces. The dramatic foyer sets the tone for the home. The spacious living room w/ soaring ceilings opens to the dining area & chef's kitchen w/ easy access to the private outdoor space, perfect for entertaining & everyday living. Situated away from the entertaining areas, the expansive primary suite is complete with a spa-like en-suite bath. Sizable second bedroom w/ en-suite bath & third space could be turned back to 3rd bedroom or used as home office/den. A renovated powder room & full size laundry room complete this home. This impeccably designed home at One Charles, a full service 24/hr concierge building w/ door attendants, security, on-site mgmt, amenities, & guest valet parking, is a must see.
Last Agent to Sell the Property
Gibson Sotheby's International Realty Listed on: 05/21/2024

Property Details
Home Type
- Condominium
Est. Annual Taxes
- $61,879
Year Built
- Built in 2004
HOA Fees
- $4,748 Monthly HOA Fees
Parking
- 2 Car Attached Garage
- Tuck Under Parking
- Common or Shared Parking
- Assigned Parking
Interior Spaces
- 2,621 Sq Ft Home
- 1-Story Property
- Laundry in unit
Bedrooms and Bathrooms
- 3 Bedrooms
Utilities
- Forced Air Heating and Cooling System
- Hot Water Heating System
Listing and Financial Details
- Assessor Parcel Number W:05 P:00105 S:444,4620904
Community Details
Overview
- Association fees include heat, water, sewer, insurance, maintenance structure, ground maintenance, snow removal, reserve funds
- 231 Units
- High-Rise Condominium
- One Charles Community
Amenities
- Clubhouse
- Elevator
Ownership History
Purchase Details
Home Financials for this Owner
Home Financials are based on the most recent Mortgage that was taken out on this home.Purchase Details
Purchase Details
Similar Homes in Boston, MA
Home Values in the Area
Average Home Value in this Area
Purchase History
| Date | Type | Sale Price | Title Company |
|---|---|---|---|
| Deed | $4,650,000 | -- | |
| Deed | $4,800,000 | -- | |
| Deed | $3,200,000 | -- |
Mortgage History
| Date | Status | Loan Amount | Loan Type |
|---|---|---|---|
| Open | $3,720,000 | Purchase Money Mortgage |
Property History
| Date | Event | Price | Change | Sq Ft Price |
|---|---|---|---|---|
| 07/15/2024 07/15/24 | Sold | $4,862,500 | -11.5% | $1,855 / Sq Ft |
| 05/23/2024 05/23/24 | Pending | -- | -- | -- |
| 05/21/2024 05/21/24 | For Sale | $5,495,000 | +18.2% | $2,097 / Sq Ft |
| 03/31/2014 03/31/14 | Sold | $4,650,000 | -0.9% | $1,774 / Sq Ft |
| 12/23/2013 12/23/13 | Pending | -- | -- | -- |
| 11/19/2013 11/19/13 | For Sale | $4,690,000 | -- | $1,789 / Sq Ft |
Tax History Compared to Growth
Tax History
| Year | Tax Paid | Tax Assessment Tax Assessment Total Assessment is a certain percentage of the fair market value that is determined by local assessors to be the total taxable value of land and additions on the property. | Land | Improvement |
|---|---|---|---|---|
| 2025 | $61,197 | $5,284,700 | $0 | $5,284,700 |
| 2024 | $61,879 | $5,677,000 | $0 | $5,677,000 |
| 2023 | $55,844 | $5,199,600 | $0 | $5,199,600 |
| 2022 | $56,023 | $5,149,200 | $0 | $5,149,200 |
| 2021 | $53,864 | $5,048,200 | $0 | $5,048,200 |
| 2020 | $51,360 | $4,863,600 | $0 | $4,863,600 |
| 2019 | $49,769 | $4,721,900 | $0 | $4,721,900 |
| 2018 | $49,486 | $4,721,900 | $0 | $4,721,900 |
| 2017 | $47,624 | $4,497,043 | $0 | $4,497,043 |
| 2016 | $47,565 | $4,324,080 | $0 | $4,324,080 |
| 2015 | $43,637 | $3,603,400 | $0 | $3,603,400 |
| 2014 | $40,121 | $3,189,300 | $0 | $3,189,300 |
Agents Affiliated with this Home
-

Seller's Agent in 2024
Julie Harrison
Gibson Sothebys International Realty
(617) 413-6332
2 in this area
52 Total Sales
-

Seller Co-Listing Agent in 2024
Mary Conner
Compass
(617) 375-6900
2 in this area
76 Total Sales
-

Buyer's Agent in 2024
Fiona Romeri
Campion & Company Fine Homes Real Estate
(617) 236-0711
1 in this area
35 Total Sales
-

Seller's Agent in 2014
Tracy Campion
Campion & Company Fine Homes Real Estate
(617) 851-3506
31 in this area
367 Total Sales
About One Charles Condominiums
Map
Source: MLS Property Information Network (MLS PIN)
MLS Number: 73240931
APN: CBOS-000000-000005-000105-000444
- 1 Charles St S Unit 602
- 1 Charles St S Unit 210
- 220 Boylston St Unit 9017
- 220 Boylston St Unit 1005
- 110 Stuart St Unit 24H
- 110 Stuart St Unit 19D
- 110 Stuart St Unit 19H
- 110 Stuart St Unit 19A
- 110 Stuart St Unit 16H
- 110 Stuart St Unit 23B
- 110 Stuart St Unit PH3
- 67 Church St Unit 1
- 67 Church St Unit PH6
- 23 Piedmont St
- 300 Boylston St Unit 909
- 300 Boylston St Unit 1206
- 300 Boylston St Unit 5O5
- 300 Boylston St Unit 714
- 18 Melrose St Unit PH
- 55 Lagrange St Unit 1006

