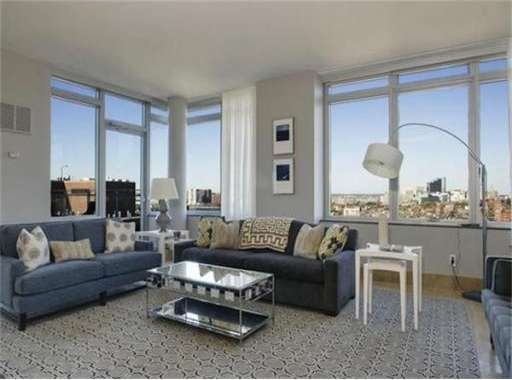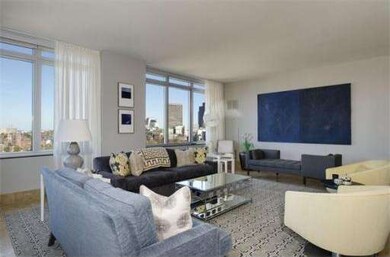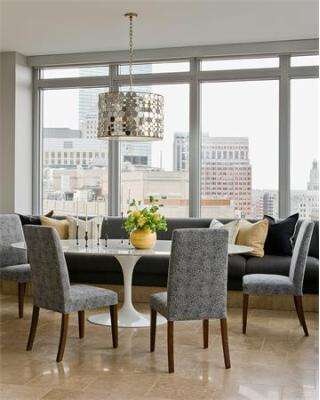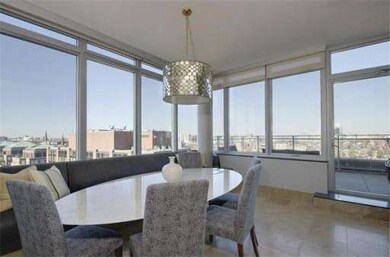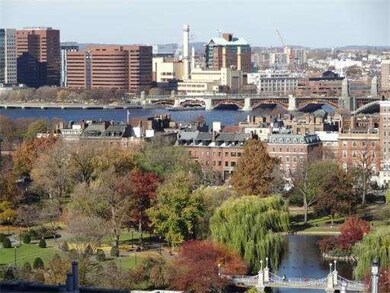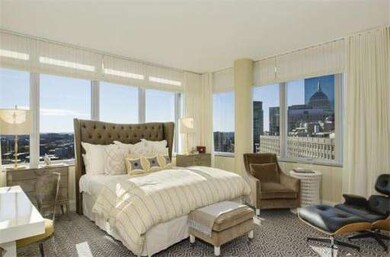
One Charles Condominiums 1 Charles St S Unit PH1A Boston, MA 02116
Boston Common NeighborhoodHighlights
- Concierge
- 4-minute walk to Boylston Street Station
- Clubhouse
- Fitness Center
- No Units Above
- 2-minute walk to Statler Park
About This Home
As of July 2024A penthouse of rare distinction offering phenomenal vistas of the Public Garden and beyond to Charles River. With three exposures to the North, South and West, the 2+ bed, 3-bath residence floods with natural sunlight and includes a private terrace. From the gracious entry with custom burl wood closets, the generously proportioned living room opens to the dining room and kitchen appointed with professional Viking, Miele and SubZero appliances. Two bedroom suites enjoy privacy from the entertaining areas and include the luxurious master with sitting room, ample walk-in and built-in storage, spa-like marble en-suite and double shower 'room' with rain-heads. Impeccably designed and maintained, this corner home offers electronic shades system, in-wall speakers and full size laundry room. White glove service at its best. Two reserved garage parking.
Last Agent to Sell the Property
Campion & Company Fine Homes Real Estate Listed on: 11/19/2013
Property Details
Home Type
- Condominium
Est. Annual Taxes
- $38,695
Year Built
- Built in 2004
HOA Fees
- $3,411 Monthly HOA Fees
Parking
- 2 Car Attached Garage
- Tuck Under Parking
- Assigned Parking
Interior Spaces
- 2,621 Sq Ft Home
- 1-Story Property
- Laundry in unit
Bedrooms and Bathrooms
- 2 Bedrooms
- 3 Full Bathrooms
Utilities
- Central Heating and Cooling System
- Hot Water Heating System
Additional Features
- Balcony
- No Units Above
Community Details
Overview
- Association fees include heat, water, sewer, insurance, security, maintenance structure, ground maintenance, snow removal
- 233 Units
- High-Rise Condominium
Amenities
- Concierge
- Doorman
- Clubhouse
- Elevator
Recreation
- Fitness Center
Pet Policy
- Pets Allowed
Security
- Resident Manager or Management On Site
Ownership History
Purchase Details
Home Financials for this Owner
Home Financials are based on the most recent Mortgage that was taken out on this home.Purchase Details
Purchase Details
Similar Homes in Boston, MA
Home Values in the Area
Average Home Value in this Area
Purchase History
| Date | Type | Sale Price | Title Company |
|---|---|---|---|
| Deed | $4,650,000 | -- | |
| Deed | $4,800,000 | -- | |
| Deed | $3,200,000 | -- |
Mortgage History
| Date | Status | Loan Amount | Loan Type |
|---|---|---|---|
| Open | $3,720,000 | Purchase Money Mortgage |
Property History
| Date | Event | Price | Change | Sq Ft Price |
|---|---|---|---|---|
| 07/15/2024 07/15/24 | Sold | $4,862,500 | -11.5% | $1,855 / Sq Ft |
| 05/23/2024 05/23/24 | Pending | -- | -- | -- |
| 05/21/2024 05/21/24 | For Sale | $5,495,000 | +18.2% | $2,097 / Sq Ft |
| 03/31/2014 03/31/14 | Sold | $4,650,000 | -0.9% | $1,774 / Sq Ft |
| 12/23/2013 12/23/13 | Pending | -- | -- | -- |
| 11/19/2013 11/19/13 | For Sale | $4,690,000 | -- | $1,789 / Sq Ft |
Tax History Compared to Growth
Tax History
| Year | Tax Paid | Tax Assessment Tax Assessment Total Assessment is a certain percentage of the fair market value that is determined by local assessors to be the total taxable value of land and additions on the property. | Land | Improvement |
|---|---|---|---|---|
| 2025 | $61,197 | $5,284,700 | $0 | $5,284,700 |
| 2024 | $61,879 | $5,677,000 | $0 | $5,677,000 |
| 2023 | $55,844 | $5,199,600 | $0 | $5,199,600 |
| 2022 | $56,023 | $5,149,200 | $0 | $5,149,200 |
| 2021 | $53,864 | $5,048,200 | $0 | $5,048,200 |
| 2020 | $51,360 | $4,863,600 | $0 | $4,863,600 |
| 2019 | $49,769 | $4,721,900 | $0 | $4,721,900 |
| 2018 | $49,486 | $4,721,900 | $0 | $4,721,900 |
| 2017 | $47,624 | $4,497,043 | $0 | $4,497,043 |
| 2016 | $47,565 | $4,324,080 | $0 | $4,324,080 |
| 2015 | $43,637 | $3,603,400 | $0 | $3,603,400 |
| 2014 | $40,121 | $3,189,300 | $0 | $3,189,300 |
Agents Affiliated with this Home
-

Seller's Agent in 2024
Julie Harrison
Gibson Sothebys International Realty
(617) 413-6332
2 in this area
52 Total Sales
-

Seller Co-Listing Agent in 2024
Mary Conner
Compass
(617) 375-6900
2 in this area
76 Total Sales
-

Buyer's Agent in 2024
Fiona Romeri
Campion & Company Fine Homes Real Estate
(617) 236-0711
1 in this area
35 Total Sales
-

Seller's Agent in 2014
Tracy Campion
Campion & Company Fine Homes Real Estate
(617) 851-3506
31 in this area
367 Total Sales
About One Charles Condominiums
Map
Source: MLS Property Information Network (MLS PIN)
MLS Number: 71609933
APN: CBOS-000000-000005-000105-000444
- 1 Charles St S Unit 602
- 1 Charles St S Unit 210
- 220 Boylston St Unit 9017
- 220 Boylston St Unit 1005
- 110 Stuart St Unit 18A
- 110 Stuart St Unit 24H
- 110 Stuart St Unit 19D
- 110 Stuart St Unit 19H
- 110 Stuart St Unit 19A
- 110 Stuart St Unit 16H
- 110 Stuart St Unit 23B
- 110 Stuart St Unit PH3
- 67 Church St Unit 1
- 67 Church St Unit PH6
- 23 Piedmont St
- 300 Boylston St Unit 909
- 300 Boylston St Unit 1206
- 300 Boylston St Unit 5O5
- 300 Boylston St Unit 714
- 18 Melrose St Unit PH
