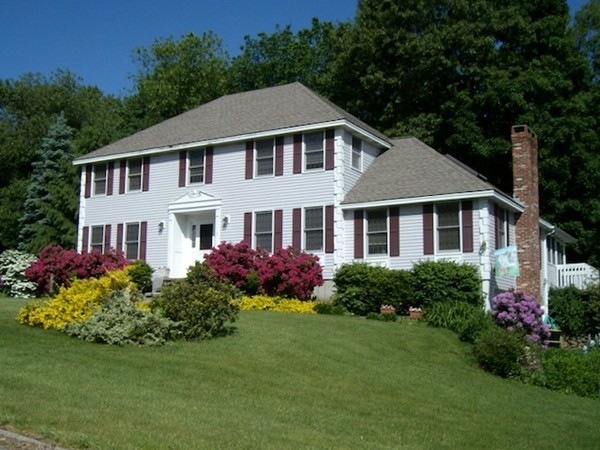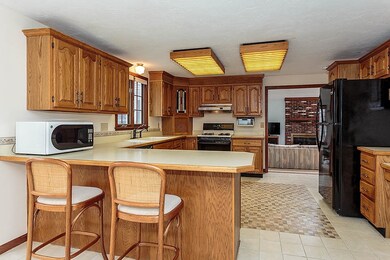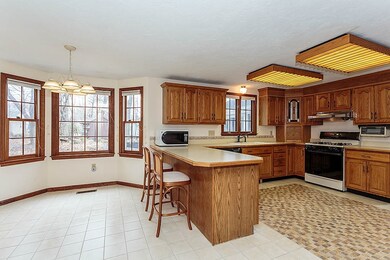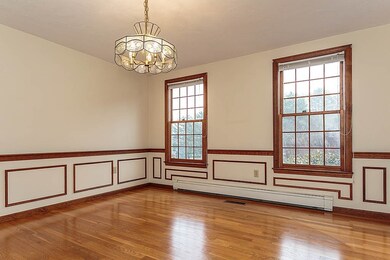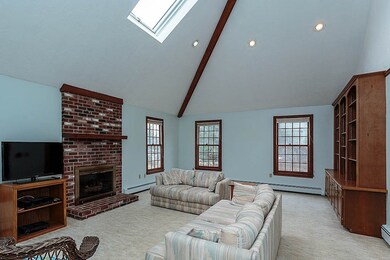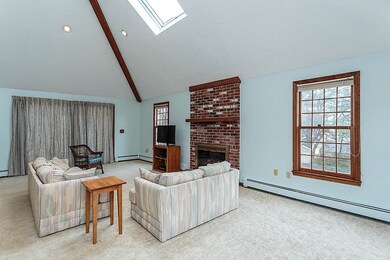
1 Charles Way Chelmsford, MA 01824
Pine Hill NeighborhoodEstimated Value: $992,000 - $1,069,925
Highlights
- Deck
- Balcony
- Tile Flooring
- Center Elementary School Rated A-
- Enclosed patio or porch
- Central Air
About This Home
As of June 2018Fantastic spacious Colonial set on a lovely acre on a beautiful cul de sac . Large kitchen opens to a sunshine drenched family room with gas fireplace and cathedral ceiling. Enjoy the season relaxing on the enclosed porch.. 4 generous bedrooms on the second floor , master has a loft . Full finished basement gives you plenty of extra living space with a guest bedroom, playroom , full bath, plus a storage area. Dining room offers hardwood Floors. House wired for a generator and the street has underground utilities.! Great location ,easy access to Chelmsford Center and Highways. Seller is including a one year home owners warranty, ask for details . Book your appointment today !
Last Buyer's Agent
Laura Igo
Brad Hutchinson Real Estate
Home Details
Home Type
- Single Family
Est. Annual Taxes
- $12,659
Year Built
- Built in 1985
Lot Details
- Year Round Access
Parking
- 2 Car Garage
Kitchen
- Range
- Dishwasher
- Disposal
Flooring
- Wall to Wall Carpet
- Tile
- Vinyl
Laundry
- Dryer
- Washer
Outdoor Features
- Balcony
- Deck
- Enclosed patio or porch
Utilities
- Central Air
- Hot Water Baseboard Heater
- Heating System Uses Gas
- Water Holding Tank
- Natural Gas Water Heater
Additional Features
- Basement
Listing and Financial Details
- Assessor Parcel Number M:0050 B:0165 L:24
Ownership History
Purchase Details
Home Financials for this Owner
Home Financials are based on the most recent Mortgage that was taken out on this home.Purchase Details
Purchase Details
Purchase Details
Similar Homes in the area
Home Values in the Area
Average Home Value in this Area
Purchase History
| Date | Buyer | Sale Price | Title Company |
|---|---|---|---|
| Anderson Cliff M | $610,000 | -- | |
| Lowe Craig N | -- | -- | |
| Lowe Craig N | -- | -- | |
| Lowe Craig N | $463,800 | -- | |
| Lowe Craig N | $463,800 | -- | |
| Teng Patrick | $296,300 | -- | |
| Teng Patrick | $296,300 | -- |
Mortgage History
| Date | Status | Borrower | Loan Amount |
|---|---|---|---|
| Open | Anderson Cliff M | $25,000 | |
| Open | Anderson Cliff M | $423,000 | |
| Closed | Anderson Cliff M | $443,000 | |
| Closed | Anderson Cliff M | $445,300 | |
| Previous Owner | Jansen Jerome B | $340,000 |
Property History
| Date | Event | Price | Change | Sq Ft Price |
|---|---|---|---|---|
| 06/08/2018 06/08/18 | Sold | $610,000 | 0.0% | $212 / Sq Ft |
| 04/13/2018 04/13/18 | Pending | -- | -- | -- |
| 04/03/2018 04/03/18 | For Sale | $609,900 | -- | $212 / Sq Ft |
Tax History Compared to Growth
Tax History
| Year | Tax Paid | Tax Assessment Tax Assessment Total Assessment is a certain percentage of the fair market value that is determined by local assessors to be the total taxable value of land and additions on the property. | Land | Improvement |
|---|---|---|---|---|
| 2025 | $12,659 | $910,700 | $372,700 | $538,000 |
| 2024 | $12,214 | $896,800 | $372,700 | $524,100 |
| 2023 | $11,618 | $808,500 | $384,800 | $423,700 |
| 2022 | $10,840 | $687,400 | $331,700 | $355,700 |
| 2021 | $10,680 | $678,500 | $304,200 | $374,300 |
| 2020 | $10,966 | $666,600 | $269,700 | $396,900 |
| 2019 | $10,292 | $629,500 | $275,700 | $353,800 |
| 2018 | $10,636 | $592,200 | $238,400 | $353,800 |
| 2017 | $10,944 | $610,700 | $223,300 | $387,400 |
| 2016 | $10,055 | $557,700 | $223,000 | $334,700 |
| 2015 | $10,068 | $538,400 | $202,500 | $335,900 |
| 2014 | $9,780 | $515,300 | $194,000 | $321,300 |
Agents Affiliated with this Home
-
Nancy Rogers

Seller's Agent in 2018
Nancy Rogers
Laer Realty
(978) 251-8221
4 in this area
246 Total Sales
-

Buyer's Agent in 2018
Laura Igo
Brad Hutchinson Real Estate
(781) 608-5103
Map
Source: MLS Property Information Network (MLS PIN)
MLS Number: 72301636
APN: CHEL-000050-000165-000024
- 4 Starlight Ave
- 5 Northgate Rd
- 19 Pleasant St
- 255 North Rd Unit 128
- 255 North Rd Unit 137
- 255 North Rd Unit 232
- 12 Jensen Ave
- 128 Old Westford Rd
- 35 Westford St
- 134A Old Westford Rd
- 8 Clover Hill Dr
- 23 Clover Hill Dr
- 11 Cushing Place Unit 106
- 13 Cove St
- 198 Westford St
- 12 Fern St
- 3 Overlook Dr
- 9 Acton Rd Unit 16
- 9 Acton Rd Unit 4
- 9 Acton Rd Unit 18
