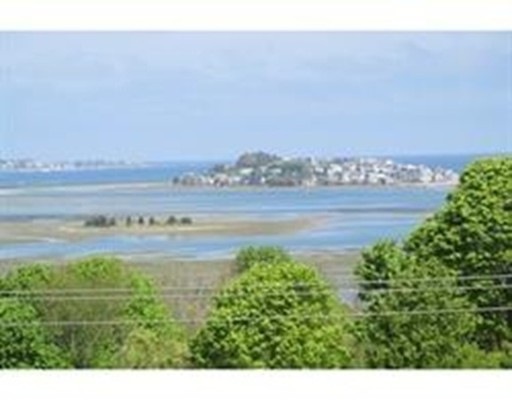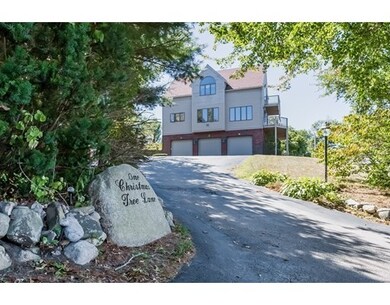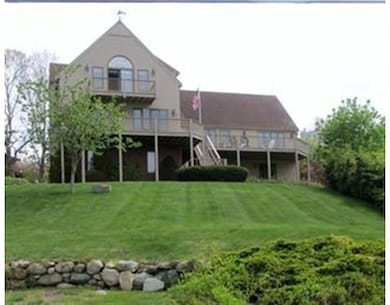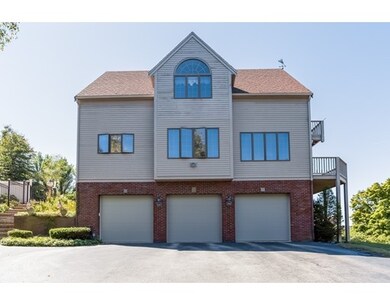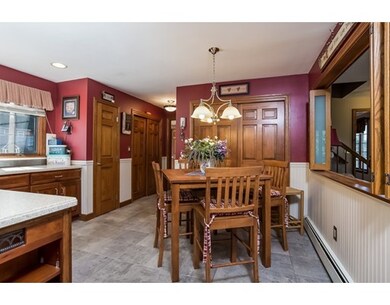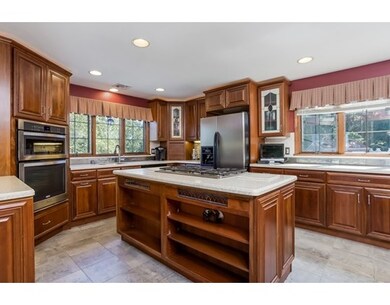
1 Christmas Tree Ln Marshfield, MA 02050
About This Home
As of May 2022Breathtaking views from this Stately contemporary colonial nestled high atop a hill with spectacular panoramic views of 4th Cliff where the ocean meets the mouth of the North River from all 3 floors! Custom cherry cabinet kitchen with SS appliances & center-island cooktop which opens to large bright living / dining room with walls of windows & hardwood floors. Family room with vaulted beamed ceiling, floor to ceiling fireplace, pocket doors, walls of custom built cherry bookcases, and entertainment center that leads to wrap around deck. Fully-finished walk-out lower level with gas fireplace,wet bar,dishwasher & ice maker. Perfect for family enjoyment and entertaining, or inlaw possibilities. Master bedroom room suite with breathtaking views from Juliet balcony. Inground self-cleaning pool with fountain. Oversized 3 car heated garage, back up generator and 2 exterior sheds. Perfect for Boaters or Beach lovers. Short walk to beautiful Humarock beach! SELLERS ARE MOVIVATED!!
Last Agent to Sell the Property
Victoria Infusino
Conway - Hingham Listed on: 09/01/2016

Home Details
Home Type
- Single Family
Year Built
- 1987
Utilities
- Private Sewer
Similar Homes in Marshfield, MA
Home Values in the Area
Average Home Value in this Area
Property History
| Date | Event | Price | Change | Sq Ft Price |
|---|---|---|---|---|
| 05/16/2022 05/16/22 | Sold | $1,205,000 | +0.4% | $268 / Sq Ft |
| 04/09/2022 04/09/22 | Pending | -- | -- | -- |
| 04/05/2022 04/05/22 | For Sale | $1,200,000 | 0.0% | $266 / Sq Ft |
| 04/02/2022 04/02/22 | Pending | -- | -- | -- |
| 03/30/2022 03/30/22 | For Sale | $1,200,000 | +60.0% | $266 / Sq Ft |
| 02/27/2017 02/27/17 | Sold | $750,000 | -5.1% | $167 / Sq Ft |
| 01/06/2017 01/06/17 | Pending | -- | -- | -- |
| 12/21/2016 12/21/16 | Price Changed | $790,000 | -0.6% | $175 / Sq Ft |
| 09/01/2016 09/01/16 | For Sale | $795,000 | -- | $177 / Sq Ft |
Tax History Compared to Growth
Agents Affiliated with this Home
-

Seller's Agent in 2022
Marcia Solberg
South Shore Sotheby's International Realty
(617) 283-6937
16 Total Sales
-

Buyer's Agent in 2022
Korey Welch
Boom Realty
(781) 367-3351
112 Total Sales
-
V
Seller's Agent in 2017
Victoria Infusino
Conway - Hingham
-
A
Buyer's Agent in 2017
April Zelesnik
Charlesgate Realty Group, llc
48 Total Sales
Map
Source: MLS Property Information Network (MLS PIN)
MLS Number: 72060710
- 120 Holly Rd
- 43 Birch Rd
- 100 Elm St
- 106 Preston Terrace
- 1177 Ferry St
- 33 Central Ave Unit 13
- 249 Church St
- 3 Milton St
- 566 Holly Rd
- 60 Pleasant St
- 255 Ridge Rd
- 155 River St
- 35 Mayflower Rd
- 480 Ferry St
- 328 Central Ave
- 12 Trouants Island Unit 12
- 1 Trouants Island
- 7 Essex Rd
- 76 Macombers Way
- 39 High Beacon Way
