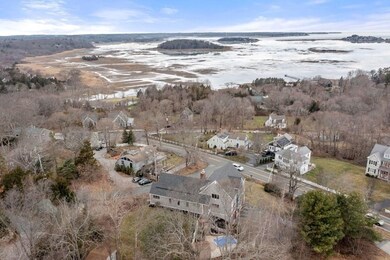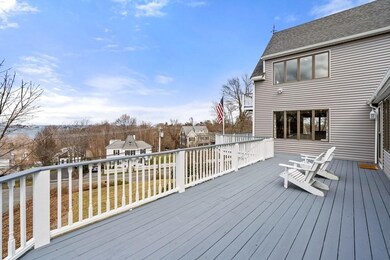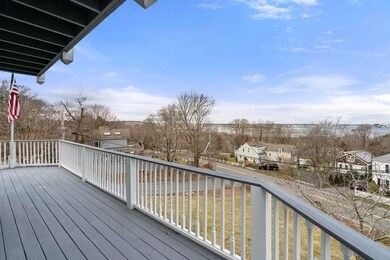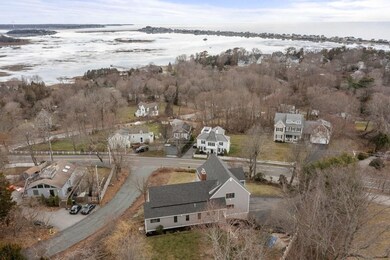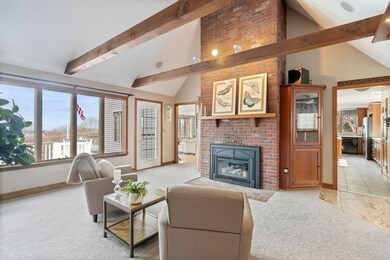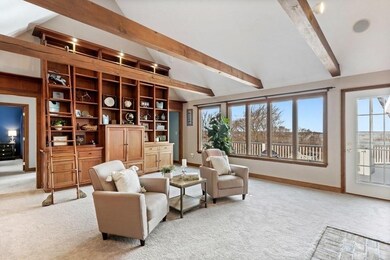
1 Christmas Tree Ln Marshfield, MA 02050
Highlights
- In Ground Pool
- Waterfront
- Custom Closet System
- Eames Way School Rated A-
- Open Floorplan
- Landscaped Professionally
About This Home
As of May 2022OFFER ACCEPTED. OPEN HOUSE CANCELLED. Offering stunning views of Fourth Cliff and three floors of ideal living space, this property features countless amenities and updates in a perfect location. On the main level, the spacious kitchen features stainless steel appliances and a charming breakfast nook, while the adjacent family room offers hardwood floors, space for a dining table, and ample sunlight. The great room, with fireplace and bookshelves with library ladder, leads to the large deck as well as two main-level bedrooms and a full bath. Upstairs, the primary bedroom offers ocean views, balcony access, and an en-suite bathroom with soaking tub and heated floors. An additional second floor bedroom features its own en-suite bath. On the walkout lower level, a full kitchen, bathroom, and living area provide space for guests, in-laws, or entertaining. Enjoy the best of Marshfield living, inclduing easy access to Humarock Beach, from this fantastic property.
Last Agent to Sell the Property
South Shore Sotheby's International Realty Listed on: 03/30/2022

Home Details
Home Type
- Single Family
Est. Annual Taxes
- $11,132
Year Built
- Built in 1987
Lot Details
- 0.56 Acre Lot
- Waterfront
- Stone Wall
- Landscaped Professionally
- Corner Lot
- Level Lot
Parking
- 3 Car Attached Garage
- Tuck Under Parking
- Driveway
- Open Parking
- Off-Street Parking
Home Design
- Contemporary Architecture
- Split Level Home
- Frame Construction
- Shingle Roof
- Concrete Perimeter Foundation
Interior Spaces
- 4,503 Sq Ft Home
- Open Floorplan
- Wet Bar
- Central Vacuum
- Beamed Ceilings
- Cathedral Ceiling
- Ceiling Fan
- Recessed Lighting
- Light Fixtures
- Insulated Windows
- Picture Window
- Sliding Doors
- Insulated Doors
- Living Room with Fireplace
- 2 Fireplaces
- Dining Area
- Bonus Room
- Game Room
- Home Security System
Kitchen
- Oven
- Built-In Range
- Stove
- Microwave
- Dishwasher
- Wine Refrigerator
- Wine Cooler
- Kitchen Island
- Solid Surface Countertops
Flooring
- Wood
- Wall to Wall Carpet
- Laminate
- Ceramic Tile
- Vinyl
Bedrooms and Bathrooms
- 4 Bedrooms
- Primary bedroom located on second floor
- Custom Closet System
- Walk-In Closet
- Dual Vanity Sinks in Primary Bathroom
- Bathtub with Shower
- Separate Shower
Laundry
- Laundry on main level
- Dryer
- Washer
Finished Basement
- Walk-Out Basement
- Basement Fills Entire Space Under The House
- Garage Access
- Exterior Basement Entry
Eco-Friendly Details
- Energy-Efficient Thermostat
Outdoor Features
- In Ground Pool
- Balcony
- Deck
- Covered patio or porch
- Outdoor Storage
- Rain Gutters
Schools
- Eames Elementary School
- Furnace Brook Middle School
- Marshfield High School
Utilities
- Central Air
- 1 Cooling Zone
- 1 Heating Zone
- Heating System Uses Natural Gas
- Baseboard Heating
- 200+ Amp Service
- Power Generator
- Natural Gas Connected
- Electric Water Heater
- Private Sewer
Similar Homes in the area
Home Values in the Area
Average Home Value in this Area
Property History
| Date | Event | Price | Change | Sq Ft Price |
|---|---|---|---|---|
| 05/16/2022 05/16/22 | Sold | $1,205,000 | +0.4% | $268 / Sq Ft |
| 04/09/2022 04/09/22 | Pending | -- | -- | -- |
| 04/05/2022 04/05/22 | For Sale | $1,200,000 | 0.0% | $266 / Sq Ft |
| 04/02/2022 04/02/22 | Pending | -- | -- | -- |
| 03/30/2022 03/30/22 | For Sale | $1,200,000 | +60.0% | $266 / Sq Ft |
| 02/27/2017 02/27/17 | Sold | $750,000 | -5.1% | $167 / Sq Ft |
| 01/06/2017 01/06/17 | Pending | -- | -- | -- |
| 12/21/2016 12/21/16 | Price Changed | $790,000 | -0.6% | $175 / Sq Ft |
| 09/01/2016 09/01/16 | For Sale | $795,000 | -- | $177 / Sq Ft |
Tax History Compared to Growth
Agents Affiliated with this Home
-

Seller's Agent in 2022
Marcia Solberg
South Shore Sotheby's International Realty
(617) 283-6937
16 Total Sales
-

Buyer's Agent in 2022
Korey Welch
Boom Realty
(781) 367-3351
111 Total Sales
-
V
Seller's Agent in 2017
Victoria Infusino
Conway - Hingham
-
A
Buyer's Agent in 2017
April Zelesnik
Charlesgate Realty Group, llc
48 Total Sales
Map
Source: MLS Property Information Network (MLS PIN)
MLS Number: 72959651
- 120 Holly Rd
- 43 Birch Rd
- 100 Elm St
- 106 Preston Terrace
- 70 Capt Luther Little Way
- 1177 Ferry St
- 33 Central Ave Unit 13
- 249 Church St
- 3 Milton St
- 566 Holly Rd
- 60 Pleasant St
- 255 Ridge Rd
- 155 River St
- 35 Mayflower Rd
- 480 Ferry St
- 328 Central Ave
- 12 Trouants Island Unit 12
- 1 Trouants Island
- 76 Macombers Way
- 7 Essex Rd

