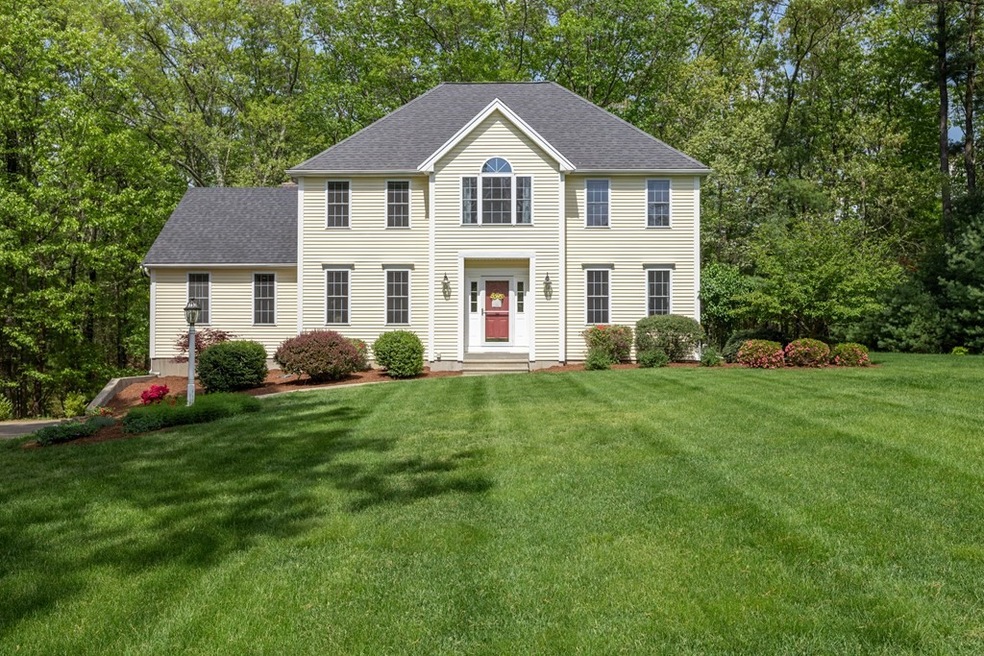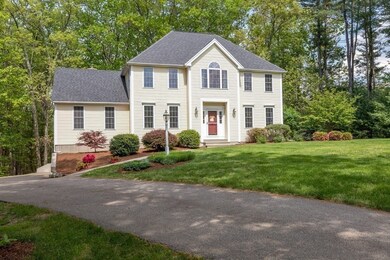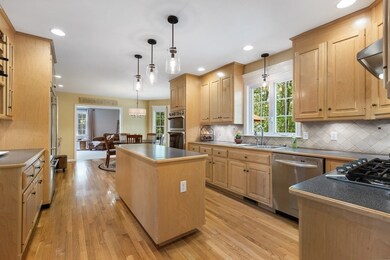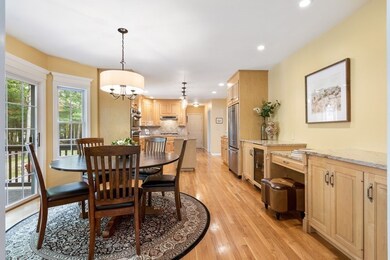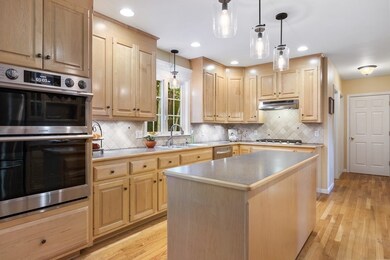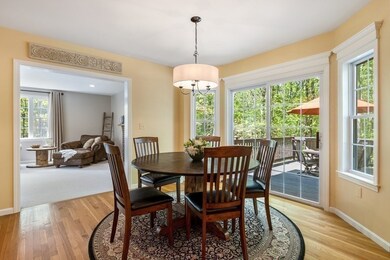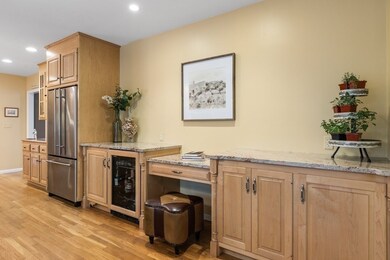
1 Cider Mill Rd Franklin, MA 02038
Highlights
- Open Floorplan
- Colonial Architecture
- Wooded Lot
- Helen Keller Elementary School Rated A-
- Deck
- Wood Flooring
About This Home
As of July 2025An acre+ park-like lot abutting open space is the idyllic setting for this customized colonial -perfectly designed for today’s lifestyles! Cabinet-packed center-isle kitchen w/SS appliances, your dream walk-in pantry & large granite serving bar w/beverage fridge! Walk-out bay eating area large enough to accommodate everyone, opening to deck w/wooded views overlooking gorgeous patio & stone walls. Entertainment-sized family rm w/gas fireplace. 1st floor study w/French door ideal for remote work/learning. Lovely hdwd dining rm off of the generously sized foyer. Spacious bedrooms, master w/Hollywood-sized walk-in-closet! Convenient 2nd-floor laundry w/counter. Finished bsmnt w/tiled mudroom off of garage. The yard is positively stunning & so private! A cement-floor shed -really a mini garage- is the perfect spot for everyone's outdoor toys & tools. All in a cul-de-sac neighborhood w/a beautiful approach off of a scenic road! This beloved, pristine home is ready to begin its new chapter!
Last Agent to Sell the Property
Coldwell Banker Realty - Franklin Listed on: 05/19/2021

Home Details
Home Type
- Single Family
Est. Annual Taxes
- $8,687
Year Built
- Built in 1998
Lot Details
- 1.12 Acre Lot
- Cul-De-Sac
- Street terminates at a dead end
- Stone Wall
- Level Lot
- Wooded Lot
Parking
- 2 Car Attached Garage
- Tuck Under Parking
- Garage Door Opener
- Driveway
- Open Parking
- Off-Street Parking
Home Design
- Colonial Architecture
- Frame Construction
- Shingle Roof
- Concrete Perimeter Foundation
Interior Spaces
- 3,050 Sq Ft Home
- Open Floorplan
- Chair Railings
- Insulated Windows
- Bay Window
- Window Screens
- French Doors
- Mud Room
- Family Room with Fireplace
- Dining Area
- Play Room
- Storage Room
- Utility Room with Study Area
Kitchen
- Oven
- Built-In Range
- Microwave
- Plumbed For Ice Maker
- Dishwasher
- Wine Refrigerator
- Kitchen Island
- Solid Surface Countertops
Flooring
- Wood
- Wall to Wall Carpet
- Ceramic Tile
- Vinyl
Bedrooms and Bathrooms
- 4 Bedrooms
- Primary bedroom located on second floor
- Linen Closet
- Double Vanity
- Pedestal Sink
Laundry
- Laundry on upper level
- Dryer
- Washer
Partially Finished Basement
- Basement Fills Entire Space Under The House
- Interior and Exterior Basement Entry
- Garage Access
- Block Basement Construction
Eco-Friendly Details
- Energy-Efficient Thermostat
Outdoor Features
- Deck
- Patio
- Outdoor Storage
- Rain Gutters
Schools
- Helen Keller Elementary School
- Annie Sullivan Middle School
- Franklin High School
Utilities
- Forced Air Heating and Cooling System
- 2 Cooling Zones
- 3 Heating Zones
- Heating System Uses Natural Gas
- Radiant Heating System
- Natural Gas Connected
- Gas Water Heater
- Private Sewer
Community Details
- No Home Owners Association
Listing and Financial Details
- Assessor Parcel Number M:231 L:013,3692847
Similar Homes in Franklin, MA
Home Values in the Area
Average Home Value in this Area
Mortgage History
| Date | Status | Loan Amount | Loan Type |
|---|---|---|---|
| Closed | $797,400 | Purchase Money Mortgage | |
| Closed | $652,000 | Purchase Money Mortgage | |
| Closed | $475,100 | Closed End Mortgage | |
| Closed | $196,133 | No Value Available |
Property History
| Date | Event | Price | Change | Sq Ft Price |
|---|---|---|---|---|
| 07/31/2025 07/31/25 | Sold | $975,000 | 0.0% | $309 / Sq Ft |
| 05/19/2025 05/19/25 | Pending | -- | -- | -- |
| 05/13/2025 05/13/25 | For Sale | $975,000 | +10.0% | $309 / Sq Ft |
| 06/30/2023 06/30/23 | Sold | $886,000 | +0.1% | $281 / Sq Ft |
| 05/06/2023 05/06/23 | Pending | -- | -- | -- |
| 04/27/2023 04/27/23 | Price Changed | $884,900 | -1.3% | $280 / Sq Ft |
| 04/19/2023 04/19/23 | For Sale | $897,000 | +10.1% | $284 / Sq Ft |
| 06/28/2021 06/28/21 | Sold | $815,000 | +13.2% | $267 / Sq Ft |
| 05/25/2021 05/25/21 | Pending | -- | -- | -- |
| 05/19/2021 05/19/21 | For Sale | $719,900 | -- | $236 / Sq Ft |
Tax History Compared to Growth
Tax History
| Year | Tax Paid | Tax Assessment Tax Assessment Total Assessment is a certain percentage of the fair market value that is determined by local assessors to be the total taxable value of land and additions on the property. | Land | Improvement |
|---|---|---|---|---|
| 2025 | $9,793 | $842,800 | $365,300 | $477,500 |
| 2024 | $10,032 | $850,900 | $365,300 | $485,600 |
| 2023 | $9,536 | $758,000 | $349,100 | $408,900 |
| 2022 | $8,871 | $631,400 | $270,700 | $360,700 |
| 2021 | $8,687 | $593,000 | $261,000 | $332,000 |
| 2020 | $8,407 | $579,400 | $263,700 | $315,700 |
| 2019 | $8,182 | $558,100 | $242,500 | $315,600 |
| 2018 | $7,892 | $538,700 | $255,700 | $283,000 |
| 2017 | $7,971 | $546,700 | $263,700 | $283,000 |
| 2016 | $7,578 | $522,600 | $242,900 | $279,700 |
| 2015 | $7,411 | $499,400 | $219,700 | $279,700 |
| 2014 | $7,094 | $490,900 | $211,200 | $279,700 |
Agents Affiliated with this Home
-

Seller's Agent in 2025
Joleen Rose
ERA Key Realty Services-Bay State Group
(508) 951-5909
76 Total Sales
-

Buyer's Agent in 2025
Melissa Kaspern
RE/MAX
(508) 333-4670
76 Total Sales
-

Seller's Agent in 2023
Tammy Todaro
RE/MAX
(508) 277-2977
138 Total Sales
-

Seller's Agent in 2021
Cindy Gleichauf
Coldwell Banker Realty - Franklin
(508) 397-5204
22 Total Sales
Map
Source: MLS Property Information Network (MLS PIN)
MLS Number: 72834724
APN: FRAN-000231-000000-000013
- 19 Mulberry Ln
- 10 Blueberry Ln
- 27 Kingsbury Rd
- 913 Eagles Nest Way Unit 913
- 711 Eagles Nest Way Unit 711
- 103 Leland Rd
- 99 Leland Rd
- 73 Leland Rd
- 10 Populatic Street Extension
- 561 Lincoln St
- 1 Clearview Dr
- 91 Oliver Pond Cir Unit 3
- 83 Oliver Pond Cir Unit 7
- 41 Myrtle St
- 10 Macarthur Ave
- 31 Greystone Rd
- 48 Lakeshore Dr
- 14 Charles Dr
- 76 River Rd
- 7 Acorn Place
