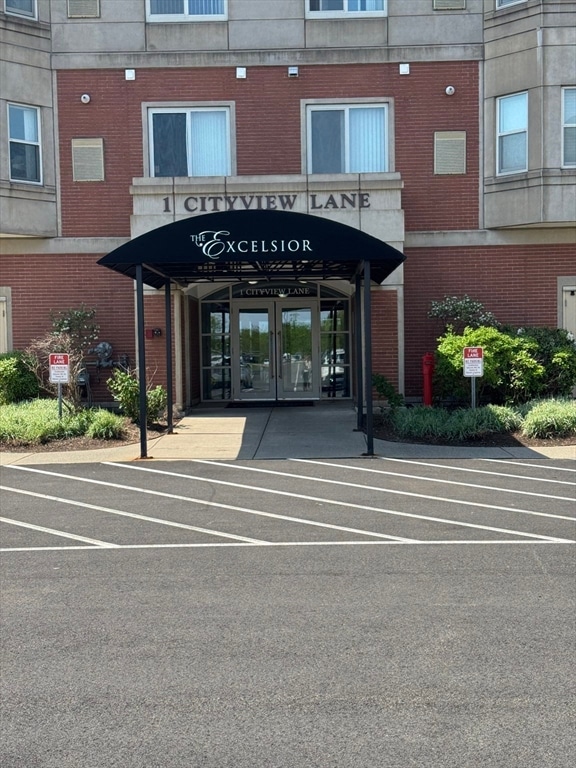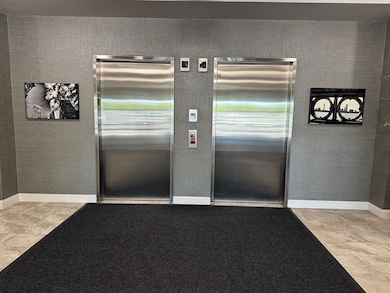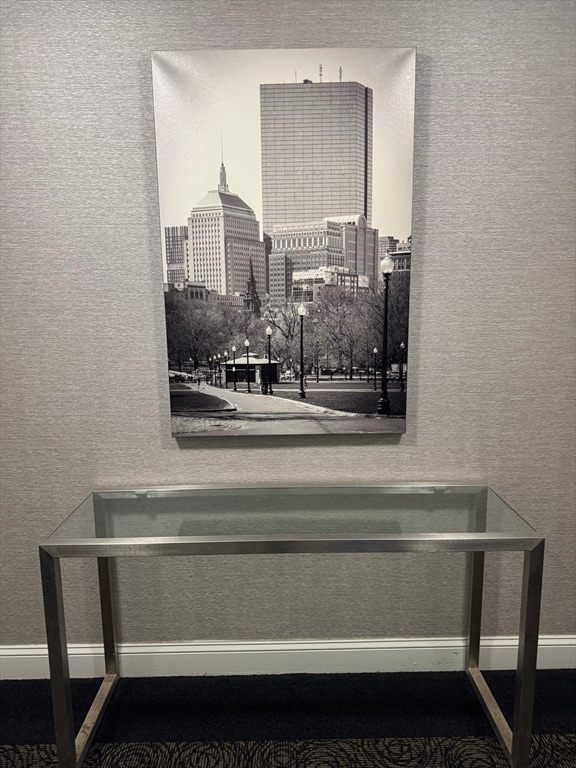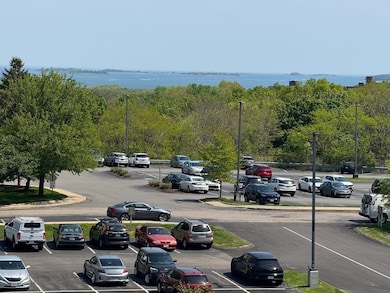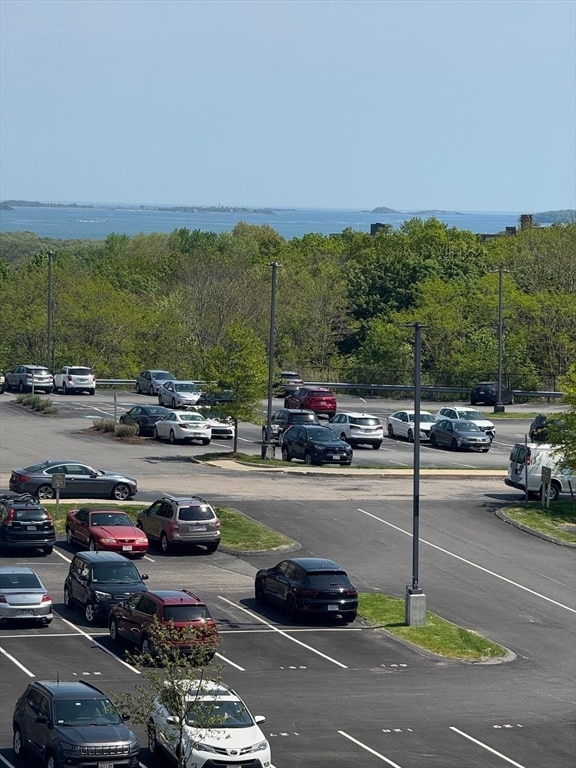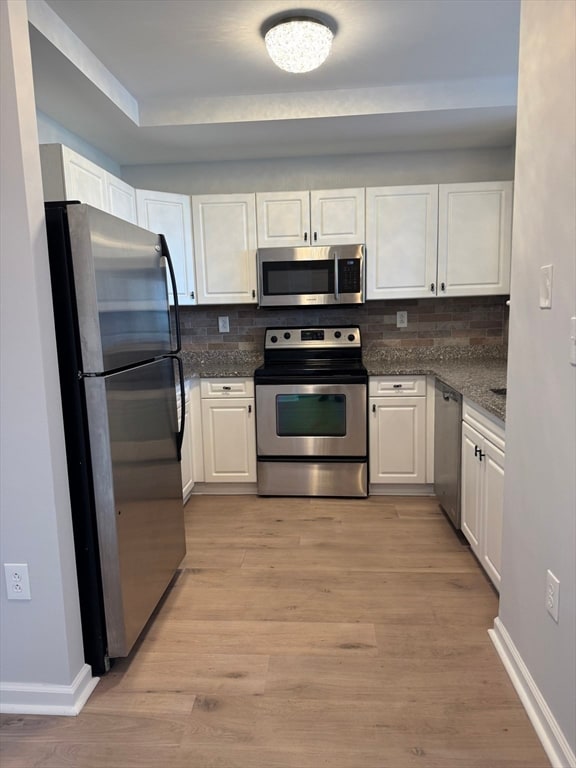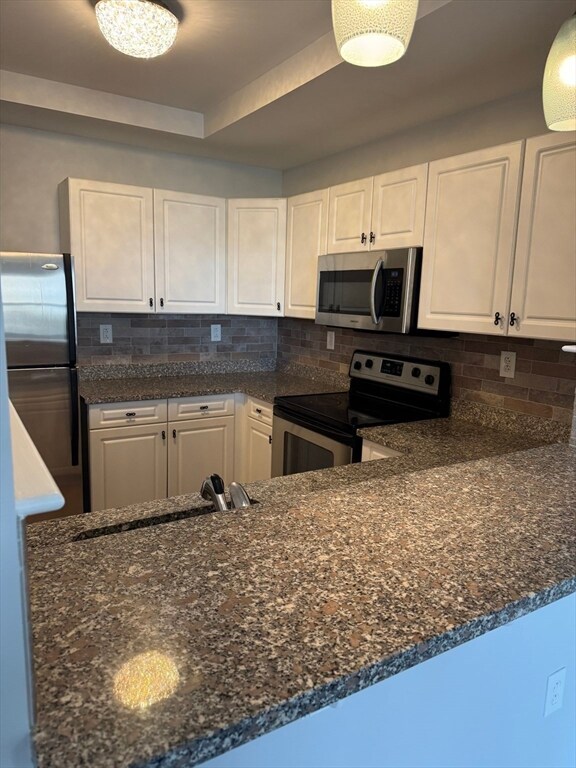
1 Cityview Ln Unit 404 Quincy, MA 02169
Quincy Center NeighborhoodHighlights
- Ocean View
- Landscaped Professionally
- Jogging Path
- Golf Course Community
- Property is near public transit
- Elevator
About This Home
As of June 2025~ Welcome Home to the Excelsior in Quincy ~ This Northeast facing pristine condo offers spectacular views including the fireworks ~ Featuring a spacious open floor plan ~ The inviting foyer leads to the kitchen with stainless appliances and a granite counter top which extends into the dining area, ideal for entertaining ~ A spacious bedroom with an oversized closet ~ In-unit laundry~ This unit features many updates including new flooring in the kitchen, living room, laundry, bathroom and hallway area in 2024 ~ Stunning bathroom reno with a jacuzzi tub and rain shower ~ New water heater 2024 ~ Brand new bedroom rug, washer & dryer, 2025 ~ Residents have the opportunity to additional amenities for an optional fee featuring a pool, fitness center, game room, clubhouse, outdoor grill area and fire pit, including a shuttle to Quincy Ctr~ Conveniently located for commuting, less than a mile from downtown Quincy, Quarry St dog park nearby ~ Make your showing appointment today ~
Property Details
Home Type
- Condominium
Est. Annual Taxes
- $4,257
Year Built
- Built in 2004
Lot Details
- Landscaped Professionally
HOA Fees
- $394 Monthly HOA Fees
Parking
- 1 Car Parking Space
Property Views
- Ocean
- Bay
- Harbor
Home Design
- Garden Home
- Brick Exterior Construction
- Rubber Roof
- Stone
Interior Spaces
- 834 Sq Ft Home
- 1-Story Property
- Intercom
Kitchen
- Range
- Microwave
- Dishwasher
Bedrooms and Bathrooms
- 1 Bedroom
- 1 Full Bathroom
Laundry
- Laundry in unit
- Dryer
- Washer
Location
- Property is near public transit
- Property is near schools
Utilities
- Forced Air Heating and Cooling System
- Heating System Uses Natural Gas
Listing and Financial Details
- Assessor Parcel Number 4535894
Community Details
Overview
- Optional Additional Fees: 500
- Other Mandatory Fees include Swimming Pool, Tennis Court, Recreational Facilities, Exercise Room, Clubroom
- Association fees include water, sewer, insurance, maintenance structure, ground maintenance, snow removal, trash, reserve funds
- 126 Units
- Excelsior Community
Amenities
- Shops
- Elevator
Recreation
- Golf Course Community
- Park
- Jogging Path
Pet Policy
- Call for details about the types of pets allowed
Ownership History
Purchase Details
Home Financials for this Owner
Home Financials are based on the most recent Mortgage that was taken out on this home.Purchase Details
Home Financials for this Owner
Home Financials are based on the most recent Mortgage that was taken out on this home.Similar Homes in Quincy, MA
Home Values in the Area
Average Home Value in this Area
Purchase History
| Date | Type | Sale Price | Title Company |
|---|---|---|---|
| Condominium Deed | $442,500 | None Available | |
| Land Court Massachusetts | $247,900 | -- | |
| Land Court Massachusetts | $247,900 | -- |
Mortgage History
| Date | Status | Loan Amount | Loan Type |
|---|---|---|---|
| Open | $287,625 | Purchase Money Mortgage | |
| Previous Owner | $25,000 | No Value Available | |
| Previous Owner | $187,000 | No Value Available | |
| Previous Owner | $198,320 | Purchase Money Mortgage |
Property History
| Date | Event | Price | Change | Sq Ft Price |
|---|---|---|---|---|
| 06/23/2025 06/23/25 | Sold | $442,500 | 0.0% | $531 / Sq Ft |
| 05/19/2025 05/19/25 | Pending | -- | -- | -- |
| 05/15/2025 05/15/25 | For Sale | $442,500 | +99.3% | $531 / Sq Ft |
| 11/15/2013 11/15/13 | Sold | $222,000 | -3.1% | $266 / Sq Ft |
| 10/11/2013 10/11/13 | Pending | -- | -- | -- |
| 09/16/2013 09/16/13 | For Sale | $229,000 | -- | $275 / Sq Ft |
Tax History Compared to Growth
Tax History
| Year | Tax Paid | Tax Assessment Tax Assessment Total Assessment is a certain percentage of the fair market value that is determined by local assessors to be the total taxable value of land and additions on the property. | Land | Improvement |
|---|---|---|---|---|
| 2025 | $4,257 | $369,200 | $0 | $369,200 |
| 2024 | $4,067 | $360,900 | $0 | $360,900 |
| 2023 | $3,725 | $334,700 | $0 | $334,700 |
| 2022 | $4,010 | $334,700 | $0 | $334,700 |
| 2021 | $4,072 | $335,400 | $0 | $335,400 |
| 2020 | $4,004 | $322,100 | $0 | $322,100 |
| 2019 | $3,586 | $285,700 | $0 | $285,700 |
| 2018 | $3,538 | $265,200 | $0 | $265,200 |
| 2017 | $3,449 | $243,400 | $0 | $243,400 |
| 2016 | $3,278 | $228,300 | $0 | $228,300 |
| 2015 | $3,159 | $216,400 | $0 | $216,400 |
| 2014 | $3,137 | $211,100 | $0 | $211,100 |
Agents Affiliated with this Home
-
Donna Foster

Seller's Agent in 2025
Donna Foster
Tullish & Clancy
(617) 347-2498
3 in this area
5 Total Sales
-
Rachel Lura

Buyer's Agent in 2025
Rachel Lura
Century 21 Cityside
(508) 905-9442
1 in this area
18 Total Sales
-
Liam Deeney
L
Seller's Agent in 2013
Liam Deeney
Deeney Real Estate
(781) 982-1500
5 Total Sales
Map
Source: MLS Property Information Network (MLS PIN)
MLS Number: 73375391
APN: QUIN-001195F-000002-000404
- 1 Cityview Ln Unit 303
- 1 Cityview Ln Unit 511
- 69 Suomi Rd
- 339 Quarry St Unit 2
- 46 Suomi Rd
- 46 Suomi Rd Unit 46
- 190 Common St
- 43 Roselin Ave
- 172 Puritan Dr
- 47 Miles Dr
- 453 Adams St
- 9 Common St Unit 3
- 34 Prout St
- 9 Grenwold Rd
- 211 Copeland St Unit 1
- 56 Dayton St
- 115 Town Hill St
- 357 Granite St
- 32 Grogan Ave
- 54 Hilltop St
