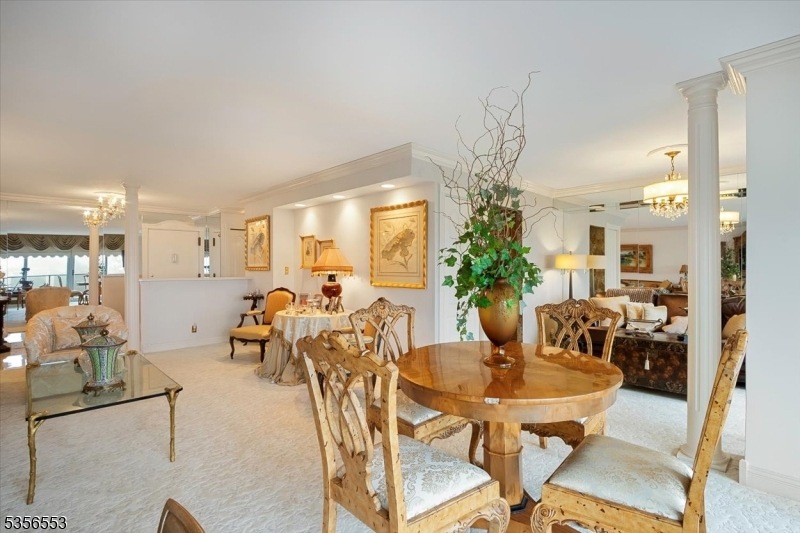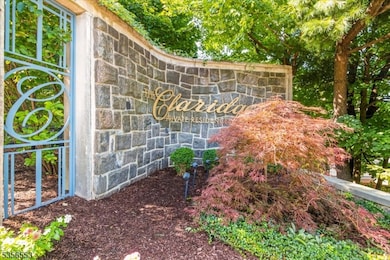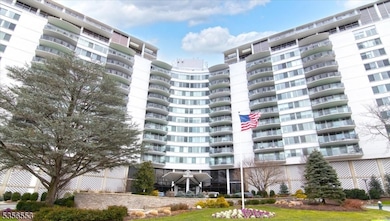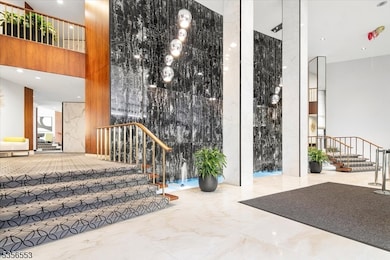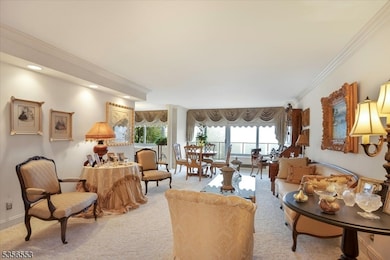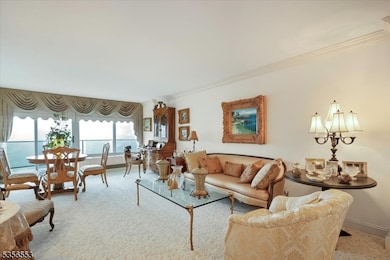1 Claridge Dr Unit 123 Verona, NJ 07044
Highlights
- Marble Flooring
- Main Floor Bedroom
- Living Room
- Verona High School Rated A-
- Formal Dining Room
- Central Air
About This Home
Welcome to the crown jewel of Verona's most desirable high-rise an extraordinary residence that defines timeless luxury and effortless elegance. As you step inside, you're immediately struck by a scene of refined sophistication: rich finishes and an open concept layout that flows seamlessly into a living space framed by floor-to-ceiling windows offering panoramic views of charming Verona below. The living room is an entertainer's dream, bathed in natural light and perfectly designed for hosting or unwinding in style. Just steps away, the state-of-the-art kitchen is a chef's dream outfitted with top-of-the-line appliances, custom cabinetry, and luxury finishes from floor to ceiling. Every detail is thoughtfully curated to inspire culinary creativity and everyday convenience. The bathrooms feel plucked from the pages of a luxury design magazine, featuring spa-quality fixtures, designer marble, and ambient lighting that sets a tranquil tone. The primary bedroom is a serene retreat, spacious enough to comfortably accommodate a king-sized bed with room to spare. A walk-in closet adds to the suite's grandeur, offering ample space for an enviable wardrobe. This is more than a home it's a lifestyle of comfort, sophistication, and elevated living in the heart of Verona.
Listing Agent
BHHS VAN DER WENDE PROPERTIES Brokerage Phone: 973-785-8420 Listed on: 07/14/2025

Condo Details
Home Type
- Condominium
Est. Annual Taxes
- $5,392
Year Built
- Built in 1965
Home Design
- Tile
Interior Spaces
- Living Room
- Formal Dining Room
- Laundry in unit
Kitchen
- Electric Oven or Range
- Microwave
- Dishwasher
Flooring
- Wall to Wall Carpet
- Marble
Bedrooms and Bathrooms
- 1 Bedroom
- Main Floor Bedroom
Home Security
Schools
- Verona High School
Utilities
- Central Air
- One Cooling System Mounted To A Wall/Window
- Heat Pump System
- Underground Utilities
Community Details
- High-Rise Condominium
- Carbon Monoxide Detectors
Listing and Financial Details
- Tenant pays for cable t.v.
- Assessor Parcel Number 1620-00101-0000-00001-0000-C0123
Map
Source: Garden State MLS
MLS Number: 3975188
APN: 20-00101-0000-00001-0000-C0123
- 1 Claridge Dr Unit 1016
- 1 Claridge Dr Unit 814
- 1 Claridge Dr Unit 310
- 1 Claridge Dr Unit 704
- 1 Claridge Dr Unit 428
- 2 Claridge Dr 1fw
- 2 Claridge Dr 3iw
- 2 Claridge Dr 8lw
- 2 Claridge Dr 5cw
- 2 Claridge Dr 7lw
- 2 Claridge Dr 7ke
- 2 Claridge Dr 3lw
- 2 Claridge Dr Unit 11GW
- 2 Claridge Dr Unit 8AE
- 2 Claridge Dr Unit 3NW
- 2 Claridge Dr
- 2 Claridge Dr Unit 1NE
- 2 Claridge Dr Unit 9NE
- 2 Claridge Dr Unit NE
- 2 Claridge Dr Unit 11GW
- 1 Claridge Dr Unit 601
- 1 Claridge Dr Unit 517
- 25 Prospect Ave
- 8 Highland Rd
- 240 Pompton Ave Unit 240A
- 11 S Mountain Ave
- 66 Watchung Ave
- 828 Bloomfield Ave
- 146 Tierney Dr
- 151 Bloomfield Ave
- 30 N Mountain Ave
- 6 Dey St Unit 1
- 84 Watchung Ave
- 82 Watchung Ave Unit 84
- 11 Scheiber Terrace
- 10 Birch Ln
- 111 Valley Rd
- 124 Midland Ave
- 28 Wedgewood Dr Unit 41
- 34 Wedgewood Dr Unit 51
