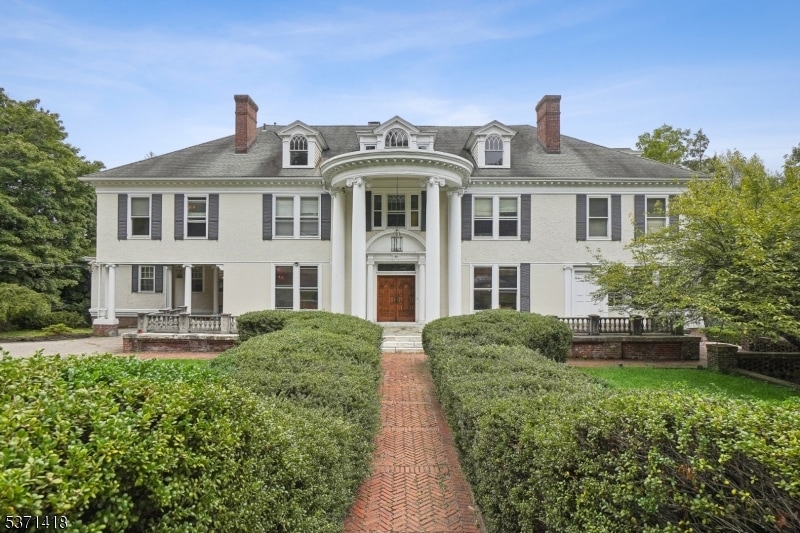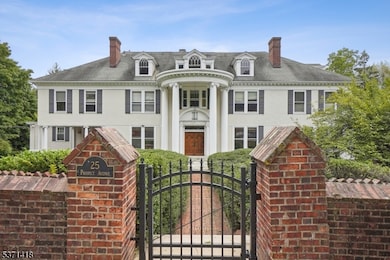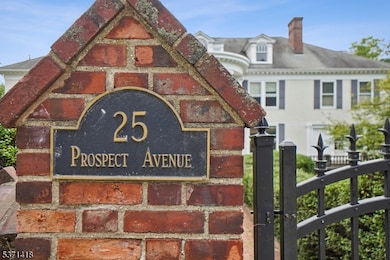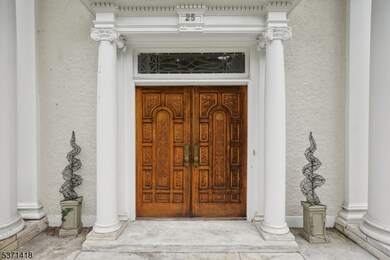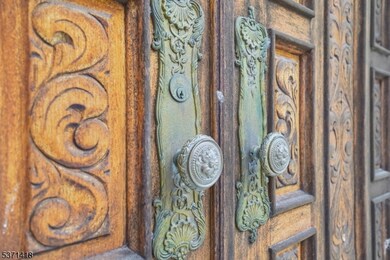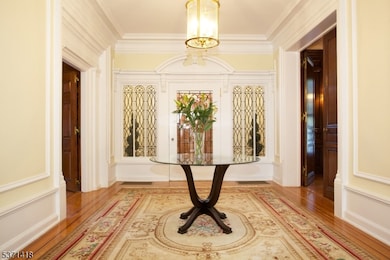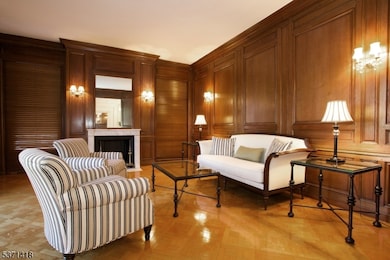25 Prospect Ave Montclair, NJ 07042
Highlights
- 1.83 Acre Lot
- Maid or Guest Quarters
- Marble Flooring
- Hillside School Rated A
- Recreation Room
- 3-minute walk to Graz Park
About This Home
Gorgeous Classical architectural estate circa 1900 boasts splendid appointments on a grand scale. Enhanced by a magnificent natural setting on almost 2 acres of rolling lawns, mature plantings, fenced backyard with pool, stone patio and terraces, this estate combines the time-honored pride of craftsmanship with all the comfort and convenience of today's modern lifestyle. Located on one of Montclair's most prestigious avenues, it is only a short commute (15 mi) to Manhattan, within minutes of Newark Liberty Int'l Airport and all major highways. The Mansion offers over 20,000 sq.ft of living space on 4 levels with 2 master suites + 8 add'l BRs & 10+ bathrooms. Massive ground level with separate entrance is perfect for home office. No smoking. No vaping.
Listing Agent
TRACY NIX
PROMINENT PROPERTIES SIR Brokerage Phone: 917-439-1832 Listed on: 07/17/2025
Home Details
Home Type
- Single Family
Est. Annual Taxes
- $92,352
Year Built
- Built in 1900
Lot Details
- 1.83 Acre Lot
Interior Spaces
- 3-Story Property
- Beamed Ceilings
- Wood Burning Fireplace
- Blinds
- Family Room with Fireplace
- Great Room
- Living Room
- Formal Dining Room
- Home Office
- Library
- Recreation Room
- Fire and Smoke Detector
Kitchen
- Eat-In Kitchen
- Built-In Electric Oven
- Dishwasher
- Kitchen Island
Flooring
- Wood
- Wall to Wall Carpet
- Marble
Bedrooms and Bathrooms
- 10 Bedrooms
- Primary bedroom located on second floor
- Powder Room
- Maid or Guest Quarters
Laundry
- Laundry Room
- Dryer
- Washer
Finished Basement
- Walk-Out Basement
- Basement Fills Entire Space Under The House
- Front Basement Entry
Parking
- 3 Parking Spaces
- Shared Driveway
Outdoor Features
- Patio
- Porch
Schools
- Magnet Elementary And Middle School
- Montclair High School
Utilities
- Forced Air Zoned Heating and Cooling System
- Two Cooling Systems Mounted To A Wall/Window
- Multiple Heating Units
- Radiant Heating System
- Standard Electricity
Listing and Financial Details
- Tenant pays for cable t.v., electric, gas, heat, hot water, maintenance-pool, water
- Assessor Parcel Number 1613-00405-0000-00025-0000-
Community Details
Recreation
- Community Pool
Pet Policy
- Call for details about the types of pets allowed
Map
Source: Garden State MLS
MLS Number: 3975932
APN: 13-00405-0000-00025
- 29 Upper Mountain Ave Unit C2904
- 29 Upper Mountain Ave Unit 4
- 361 Claremont Ave Unit C6104
- 361 Claremont Ave
- 415 Claremont Ave Unit 2D
- 415 Claremont Ave Unit 4F
- 12 Kips Ridge Unit C0012
- 51 N Mountain Ave
- 23 Mount Vernon Square
- 17 Louisburg Square
- 18 Louisburg Square
- 53 James St Unit 1
- 31 Westover Rd
- 6 William St
- 214 Valley Rd
- 142 Pompton Ave
- 46 Lloyd Rd
- 96 Claremont Ave
- 28 S Mountain Ave
- 828 Bloomfield Ave
- 30 N Mountain Ave
- 6 Dey St Unit 1
- 111 Valley Rd
- 14 Walden Place
- 12 S Mountain Ave Unit 18
- 691 Bloomfield Ave
- 7 St Lukes Place
- 66 Valley Rd
- 124 Midland Ave
- 94 Midland Ave
- 12 Orange Rd
- 151 Bloomfield Ave
- 121 Midland Ave Unit 1
- 180 Walnut St
- 1 Claridge Dr Unit 601
- 1 Claridge Dr Unit 517
- 1 Claridge Dr Unit 123
- 37 Orange Rd
- 37 Orange Rd Unit 202
