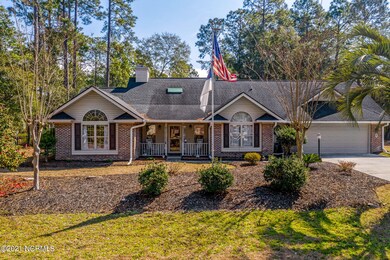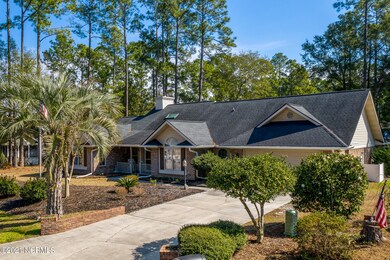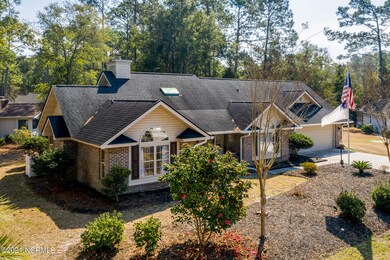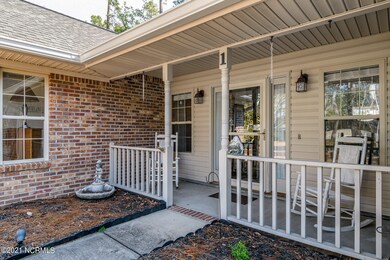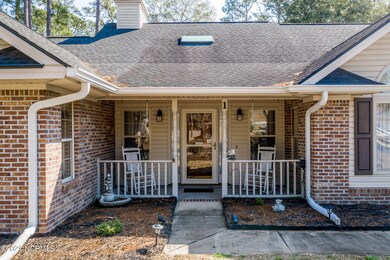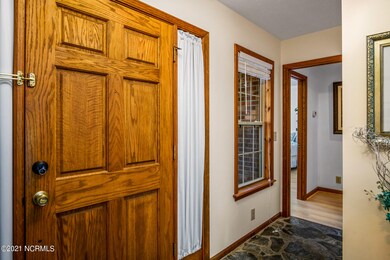
1 Cleek Ct Carolina Shores, NC 28467
Estimated Value: $378,514 - $400,000
Highlights
- Clubhouse
- Whirlpool Bathtub
- Mud Room
- Vaulted Ceiling
- Sun or Florida Room
- Community Pool
About This Home
As of June 2021Brick home on a cul-de-sac on .31 acres. Split floor plan. House has new hurricane shutters; updated kitchen with new appliances and granite countertops; new deluxe vinyl flooring throughout. Master bath shower remodel. Master bedroom has walkout to patio. Whirlpool bath garden tub. Washer/dryer and Refrigerator DO NOT convey. New fireplace insert installed in 2019. Owner will share home inspection report with the buyer. New gutters and downspouts installed in 2020. 2 car garage with attached workshop. All measurements are approximate. Buyer and buyers agent should verify measurements.
Last Agent to Sell the Property
Elliana Agnello
Margaret Rudd Assoc/Sp License #306657 Listed on: 02/24/2021
Last Buyer's Agent
The Cheek Team
Keller Williams Realty-Brunswick County
Home Details
Home Type
- Single Family
Est. Annual Taxes
- $1,929
Year Built
- Built in 1992
Lot Details
- 0.31 Acre Lot
- Lot Dimensions are 103x125x130x86
- Cul-De-Sac
- Fenced Yard
- Decorative Fence
- Property is zoned CS-R15
HOA Fees
- $24 Monthly HOA Fees
Home Design
- Brick Exterior Construction
- Slab Foundation
- Wood Frame Construction
- Shingle Roof
- Composition Roof
- Vinyl Siding
- Stick Built Home
Interior Spaces
- 2,336 Sq Ft Home
- 1-Story Property
- Vaulted Ceiling
- Ceiling Fan
- Skylights
- Gas Log Fireplace
- Blinds
- Mud Room
- Entrance Foyer
- Living Room
- Formal Dining Room
- Workshop
- Sun or Florida Room
Kitchen
- Convection Oven
- Electric Cooktop
- Down Draft Cooktop
- Built-In Microwave
- Ice Maker
- Dishwasher
- Compactor
- Disposal
Flooring
- Tile
- Vinyl Plank
Bedrooms and Bathrooms
- 3 Bedrooms
- Walk-In Closet
- 2 Full Bathrooms
- Whirlpool Bathtub
Laundry
- Laundry Room
- Washer and Dryer Hookup
Attic
- Attic Fan
- Pull Down Stairs to Attic
Home Security
- Hurricane or Storm Shutters
- Storm Windows
- Storm Doors
- Fire and Smoke Detector
Parking
- 2 Car Attached Garage
- Driveway
- Off-Street Parking
Outdoor Features
- Covered patio or porch
Utilities
- Forced Air Heating and Cooling System
- Propane
- Electric Water Heater
- Fuel Tank
Listing and Financial Details
- Tax Lot 25
- Assessor Parcel Number 102514422918
Community Details
Overview
- Carolina Shores Subdivision
- Maintained Community
Amenities
- Picnic Area
- Clubhouse
Recreation
- Tennis Courts
- Pickleball Courts
- Community Pool
Ownership History
Purchase Details
Purchase Details
Home Financials for this Owner
Home Financials are based on the most recent Mortgage that was taken out on this home.Purchase Details
Home Financials for this Owner
Home Financials are based on the most recent Mortgage that was taken out on this home.Purchase Details
Similar Homes in the area
Home Values in the Area
Average Home Value in this Area
Purchase History
| Date | Buyer | Sale Price | Title Company |
|---|---|---|---|
| Gene C Obrien And Jean E Obrien Living Trust | -- | None Listed On Document | |
| Obrien Gene C | $289,000 | None Available | |
| Fetsko Michael B | $228,000 | None Available | |
| Jones Roger Stephen | $244,000 | None Available |
Mortgage History
| Date | Status | Borrower | Loan Amount |
|---|---|---|---|
| Previous Owner | Obrien Gene C | $230,000 | |
| Previous Owner | Fetsko Michael B | $182,400 |
Property History
| Date | Event | Price | Change | Sq Ft Price |
|---|---|---|---|---|
| 06/01/2021 06/01/21 | Sold | $289,000 | -1.0% | $124 / Sq Ft |
| 03/10/2021 03/10/21 | Pending | -- | -- | -- |
| 03/04/2021 03/04/21 | Price Changed | $291,900 | -0.7% | $125 / Sq Ft |
| 02/24/2021 02/24/21 | For Sale | $293,900 | +28.9% | $126 / Sq Ft |
| 09/08/2014 09/08/14 | Sold | $228,000 | -2.9% | $99 / Sq Ft |
| 08/04/2014 08/04/14 | Pending | -- | -- | -- |
| 06/13/2014 06/13/14 | For Sale | $234,900 | -- | $102 / Sq Ft |
Tax History Compared to Growth
Tax History
| Year | Tax Paid | Tax Assessment Tax Assessment Total Assessment is a certain percentage of the fair market value that is determined by local assessors to be the total taxable value of land and additions on the property. | Land | Improvement |
|---|---|---|---|---|
| 2024 | $1,929 | $345,860 | $29,000 | $316,860 |
| 2023 | $1,680 | $345,860 | $29,000 | $316,860 |
| 2022 | $1,680 | $218,190 | $25,000 | $193,190 |
| 2021 | $1,680 | $218,190 | $25,000 | $193,190 |
| 2020 | $1,592 | $218,190 | $25,000 | $193,190 |
| 2019 | $1,592 | $25,540 | $25,000 | $540 |
| 2018 | $1,376 | $20,750 | $20,000 | $750 |
| 2017 | $1,376 | $20,750 | $20,000 | $750 |
| 2016 | $1,326 | $20,750 | $20,000 | $750 |
| 2015 | $1,326 | $191,940 | $20,000 | $171,940 |
| 2014 | $1,274 | $197,336 | $35,000 | $162,336 |
Agents Affiliated with this Home
-

Seller's Agent in 2021
Elliana Agnello
Margaret Rudd Assoc/Sp
(240) 538-3057
-
T
Buyer's Agent in 2021
The Cheek Team
Keller Williams Realty-Brunswick County
-
Edwin Lozada

Seller's Agent in 2014
Edwin Lozada
CENTURY 21 Thomas Incorporated DBA Thomas Real Estate, LLC
(843) 504-8393
3 in this area
63 Total Sales
-

Buyer's Agent in 2014
Kemp Nash
Century 21 Coastal Lifestyles
(843) 222-8798
1 in this area
142 Total Sales
Map
Source: Hive MLS
MLS Number: 100258089
APN: 240NB045
- 4 Cleek Ct
- 2 Cleek Ct
- 11 Court 11 Dr NW
- 2499 Burning Tree Ln
- 2485 Burning Tree Ln
- 5 Ct 10
- 2479 Glen Dr
- 37 Carolina Shores Dr
- 2479 Glencree Rd
- 2 Arden Place
- 55 Carolina Shores Dr
- 2588 Lake Vista Dr Unit HL 3
- TBD Heather Lakes Dr
- 1 Pelican Ct
- 189 Craven Ct
- 205 Longside Ct
- 180 Boundaryline Dr NW
- 189 Boundaryline Dr NW
- 2515 Saint Andrews Dr
- 54 Northeast Dr NW

