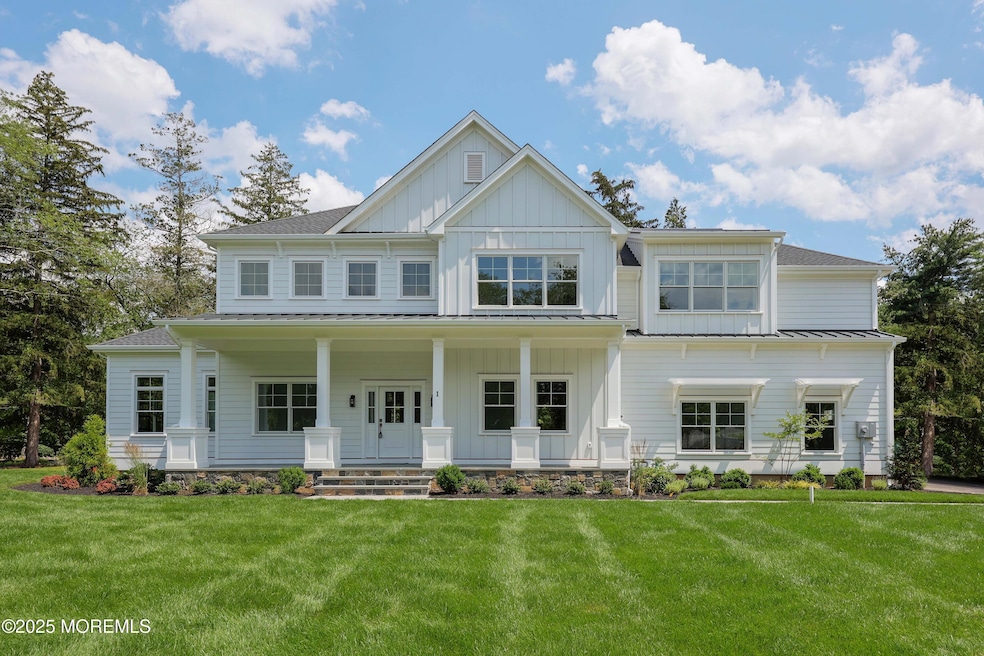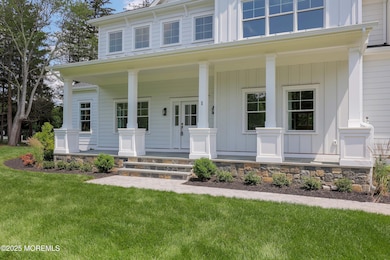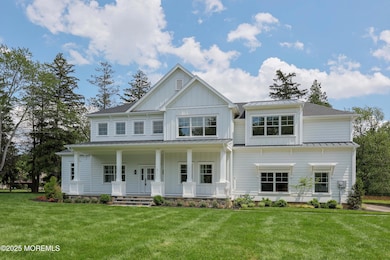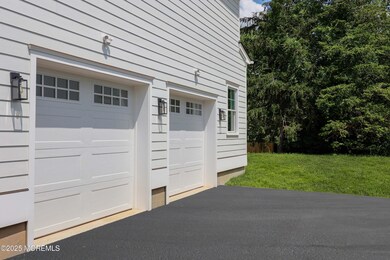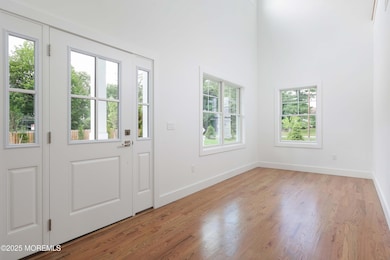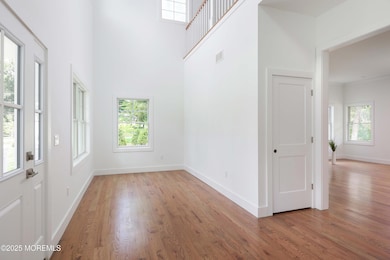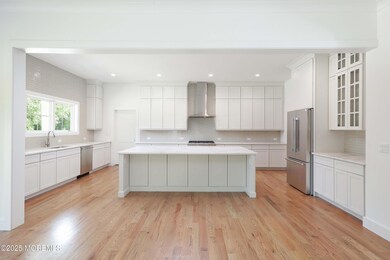1 Clifford Graves Ct Red Bank, NJ 07701
Estimated payment $13,270/month
Highlights
- New Construction
- Custom Home
- Wooded Lot
- Viola L Sickles School Rated A
- 0.75 Acre Lot
- Wood Flooring
About This Home
LAST HOME LEFT A BROOKSIDE ESTATES! A stunning collection of 6 brand new, custom designed homes than blend modern sophistication w/ unparalleled comfort! This model, ''The Sugar Maple'', boasts over 5500 sq feet of living space (inc full fin base), 5 beds (1st floor en-suite) 5.5 beautifully appointed baths, and a mix of 9' and 10' ceilings throughout! The heart of the home is the chef's delight kitchen, equipped with premium cabinetry, top of the line appliances, and sleek finishes that are perfect for both everyday living and entertaining. Situated on .85 manicured acres, this seashore colonial also boasts a 2 car att garage, h/w flooring, lifetime pella windows and roofing materials, and 30 year James Hardie siding - Each lot offers serene privacy- ideal for outdoor entertainment! WELCOME HOME TO 1 CLIFFORD GRAVES COURT!!
Home Details
Home Type
- Single Family
Year Built
- Built in 2024 | New Construction
Lot Details
- 0.75 Acre Lot
- Street terminates at a dead end
- Wooded Lot
- Backs to Trees or Woods
Parking
- 2 Car Direct Access Garage
- Oversized Parking
- Driveway
Home Design
- Custom Home
- Colonial Architecture
- Contemporary Architecture
- Shore Colonial Architecture
- Shingle Roof
- Asphalt Rolled Roof
- Cedar Shake Siding
- Cedar Siding
- Cedar
Interior Spaces
- 4,000 Sq Ft Home
- 3-Story Property
- Built-In Features
- Crown Molding
- Beamed Ceilings
- Tray Ceiling
- Ceiling height of 9 feet on the main level
- Recessed Lighting
- Light Fixtures
- Fireplace
- Bay Window
- French Doors
- Sliding Doors
- Wood Flooring
- Finished Basement
- Basement Fills Entire Space Under The House
- Walkup Attic
Kitchen
- Breakfast Area or Nook
- Eat-In Kitchen
- Breakfast Bar
- Dinette
- Butlers Pantry
- Microwave
- Freezer
- Dishwasher
- Kitchen Island
- Quartz Countertops
Bedrooms and Bathrooms
- 5 Bedrooms
- Walk-In Closet
- Primary Bathroom is a Full Bathroom
- In-Law or Guest Suite
- Dual Vanity Sinks in Primary Bathroom
Schools
- Nut Swamp Elementary School
- Thompson Middle School
- Middle South High School
Utilities
- Forced Air Zoned Heating and Cooling System
- Tankless Water Heater
Community Details
- Property has a Home Owners Association
- Sugar Maple
Map
Home Values in the Area
Average Home Value in this Area
Property History
| Date | Event | Price | List to Sale | Price per Sq Ft |
|---|---|---|---|---|
| 11/08/2025 11/08/25 | For Sale | $2,125,000 | -- | $531 / Sq Ft |
Source: MOREMLS (Monmouth Ocean Regional REALTORS®)
MLS Number: 22533859
- 32 Manor Dr Unit 303
- 82 Manor Dr Unit 803
- 169 Manor Dr
- 106 Wallace St Unit B
- 55 W Front St Unit 201
- 24 Mechanic St
- 8 E Front St Unit 204
- 24 Mechanic St Unit 208
- 5 Wharf Ave Unit A
- 7 Broad St Unit 3
- 7 Broad St Unit 4
- 64 Harding Rd
- 27 W Front St Unit B
- 127-131 Hudson Ave
- 20 Rustic Terrace
- 309 Branch Ave
- 50 Peters Place
- 180 Hudson Ave Unit 182
- 87 Maple Ave Unit 2
- 28 Riverside Ave Unit 2G
