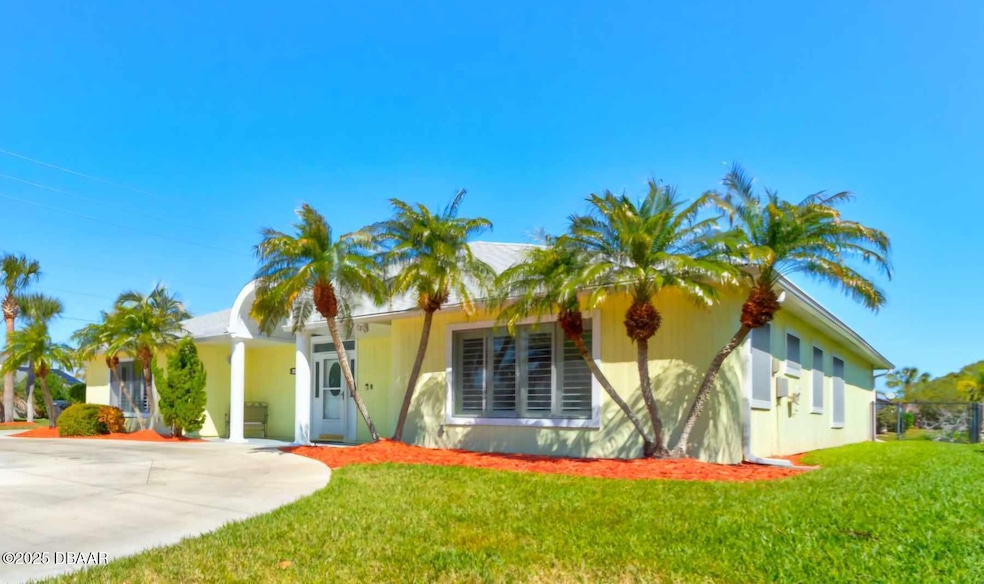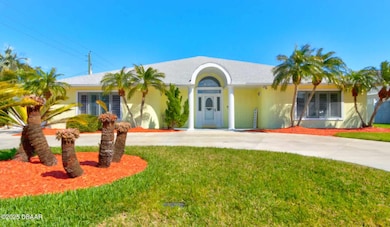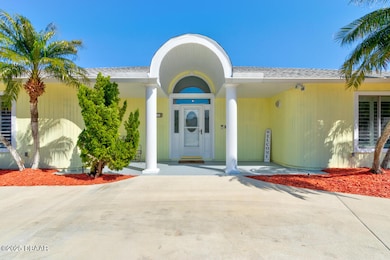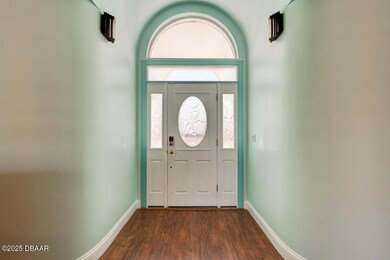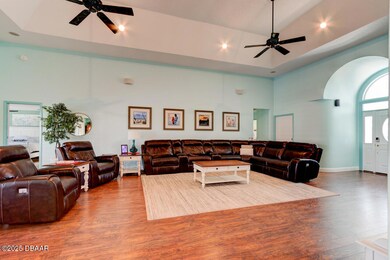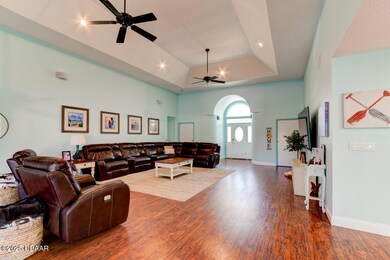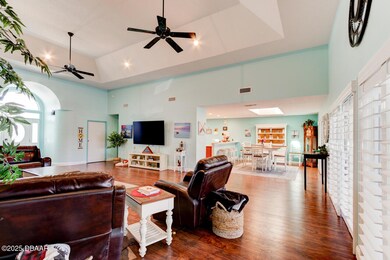
1 Cloverdale Ct S Palm Coast, FL 32137
Estimated payment $4,181/month
Highlights
- 160 Feet of Waterfront
- Property has ocean access
- Solar Heated In Ground Pool
- Old Kings Elementary School Rated A-
- Docks
- Open Floorplan
About This Home
Welcome to Florida! With the soft pastel color palette, whole house plantation shutters and many skylights, this corner lot, custom-built home exudes the feeling of Florida! Step inside to a VERY spacious (31 x 20) great room with cathedral ceilings and a wall of sliding glass doors, providing tons of natural lighting, overlooking the solar heated pool and saltwater canal. The kitchen is updated with floor to ceiling bamboo cabinetry for plenty of storage, stainless appliances and is open to the dining area which overlooks the lanai, complete with its own set of sliders for easy entertaining pool side. Four spacious bedrooms provide room for the whole family along with 2.5 baths. All closets are oversized with two additional LARGE storage closets inside the home for items you would like to store in a climate-controlled environment. The unique garage is single car width, but double car length with 518 sf of area for storage or workshop! And, speaking of Florida living..
Home Details
Home Type
- Single Family
Est. Annual Taxes
- $3,691
Year Built
- Built in 1989 | Remodeled
Lot Details
- 0.38 Acre Lot
- 160 Feet of Waterfront
- Home fronts a seawall
- Home fronts navigable water
- Home fronts a canal
- West Facing Home
- Back Yard Fenced
- Corner Lot
- Flag Lot
- Front and Back Yard Sprinklers
Parking
- 2 Car Attached Garage
- Garage Door Opener
- Circular Driveway
Home Design
- Contemporary Architecture
- Combination Foundation
- Slab Foundation
- Frame Construction
- Shingle Roof
- Wood Siding
Interior Spaces
- 2,654 Sq Ft Home
- 1-Story Property
- Open Floorplan
- Central Vacuum
- Vaulted Ceiling
- Ceiling Fan
- Skylights
- Entrance Foyer
- Great Room
- Dining Room
- Screened Porch
- Utility Room
- Canal Views
Kitchen
- Breakfast Bar
- Electric Range
- Microwave
- Dishwasher
Flooring
- Carpet
- Laminate
- Tile
Bedrooms and Bathrooms
- 4 Bedrooms
- Split Bedroom Floorplan
- Walk-In Closet
- Separate Shower in Primary Bathroom
Laundry
- Laundry in unit
- Washer and Electric Dryer Hookup
Pool
- Solar Heated In Ground Pool
- Outdoor Shower
- Screen Enclosure
Outdoor Features
- Property has ocean access
- River Access
- Seawall
- Docks
- Screened Patio
Utilities
- Central Heating and Cooling System
- Electric Water Heater
- Cable TV Available
Community Details
- No Home Owners Association
- Palm Harbor Subdivision
Listing and Financial Details
- Homestead Exemption
- Assessor Parcel Number 0711317003000800280
Map
Home Values in the Area
Average Home Value in this Area
Tax History
| Year | Tax Paid | Tax Assessment Tax Assessment Total Assessment is a certain percentage of the fair market value that is determined by local assessors to be the total taxable value of land and additions on the property. | Land | Improvement |
|---|---|---|---|---|
| 2024 | $3,597 | $249,123 | -- | -- |
| 2023 | $3,597 | $241,867 | $0 | $0 |
| 2022 | $3,561 | $234,823 | $0 | $0 |
| 2021 | $3,514 | $227,983 | $0 | $0 |
| 2020 | $3,510 | $224,835 | $0 | $0 |
| 2019 | $3,451 | $219,780 | $0 | $0 |
| 2018 | $3,607 | $224,172 | $0 | $0 |
| 2017 | $3,515 | $219,235 | $0 | $0 |
| 2016 | $3,430 | $214,726 | $0 | $0 |
| 2015 | $3,431 | $213,233 | $0 | $0 |
| 2014 | $3,440 | $211,280 | $0 | $0 |
Property History
| Date | Event | Price | Change | Sq Ft Price |
|---|---|---|---|---|
| 07/08/2025 07/08/25 | For Sale | $699,999 | -- | $264 / Sq Ft |
Purchase History
| Date | Type | Sale Price | Title Company |
|---|---|---|---|
| Warranty Deed | $276,500 | Americas Choice Title Co | |
| Interfamily Deed Transfer | -- | None Available | |
| Warranty Deed | $290,000 | -- |
Mortgage History
| Date | Status | Loan Amount | Loan Type |
|---|---|---|---|
| Open | $325,947 | New Conventional | |
| Closed | $323,000 | New Conventional | |
| Closed | $65,000 | Credit Line Revolving | |
| Closed | $264,025 | New Conventional | |
| Closed | $269,490 | FHA | |
| Previous Owner | $198,000 | New Conventional |
Similar Homes in Palm Coast, FL
Source: Daytona Beach Area Association of REALTORS®
MLS Number: 1215382
APN: 07-11-31-7003-00080-0280
- 43 Cloverdale Ct N
- 6 Claridge Ct N
- 44 Cloverdale Ct N
- 30 Clinton Ct N
- 15 Cloverdale Ct S
- 16 Claymont Ct S
- 40 Cloverdale Ct N
- 13 Classic Ct S
- 33 Crystal Bay Ct
- 10 Coral Reef Ct S
- 25 Christopher Ct
- 40 Clarendon Ct N
- 13 Crescent Ct S
- 16 Coral Reef Ct N
- 40 Cortes Ct
- 44 Clarendon Ct N
- 1 Chestnut Ct
- 83 Club House Dr
- 24 Coral Reef Ct N Unit A & B
- 35 Coral Reef Ct N
- 13 Cloverdale Ct S
- 20 Clarendon Ct N Unit N
- 20 Clarendon Ct N
- 8 Coral Reef Ct N Unit A
- 20 Coral Reef Ct N
- 24 Coral Reef Ct N Unit B
- 49 Christopher Ct
- 87 Club House Dr
- 34 Coral Reef Ct N Unit A
- 200 Bella Harbor Ct Unit 111
- 15 Coolidge Ct
- 200 Riverview Bend S Unit 921
- 50 Club House Dr
- 85 Riverview Bend S Unit 1545
- 75 Riverview Bend S Unit 1644
- 8 Marina Point Place
- 12 Marina Point Place Unit 12B
- 40 Club House Dr Unit 106
- 115 Riverview Bend S Unit 2112
- 204 Misty Harbor Trace
