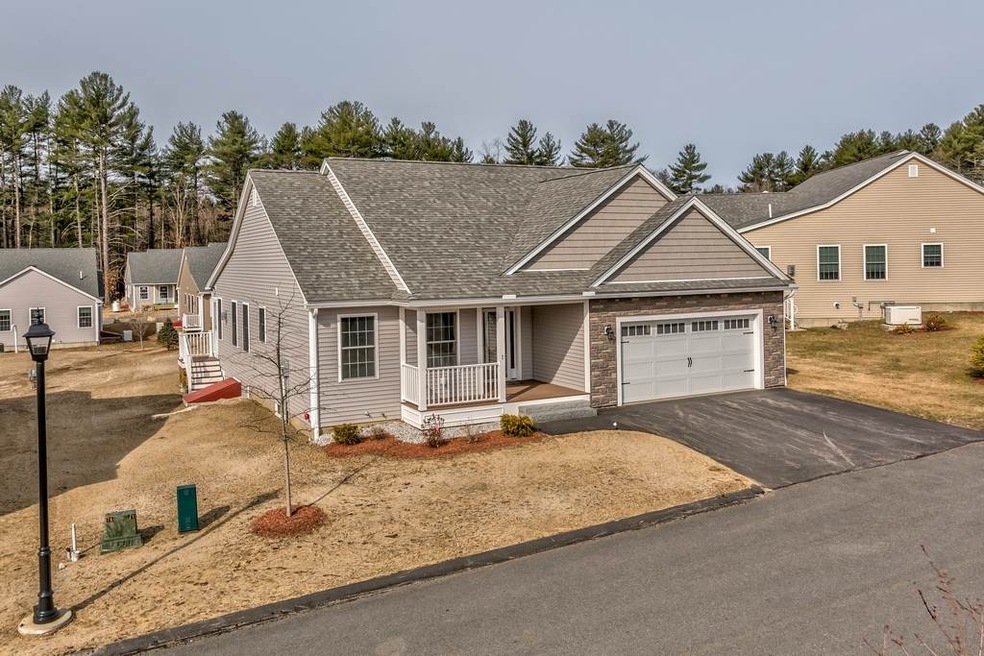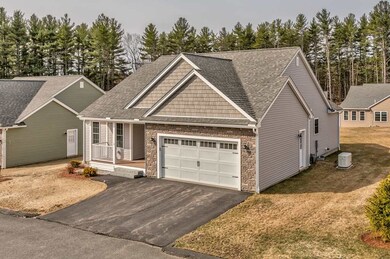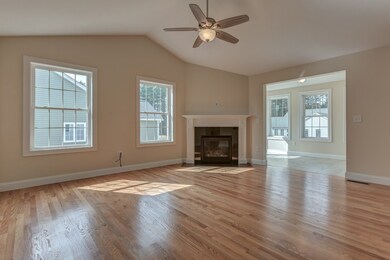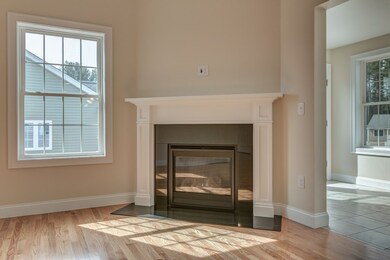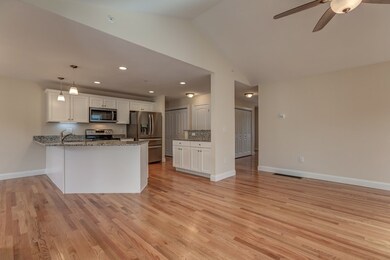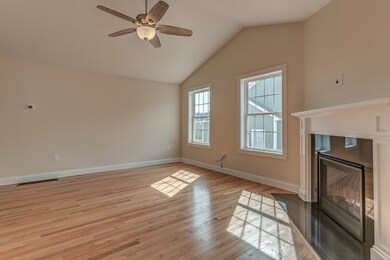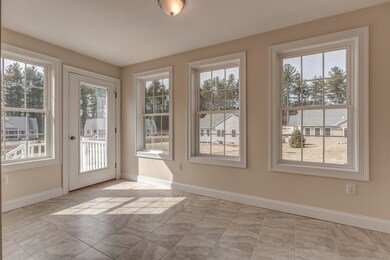
1 Clubhouse Way Unit 6 Amherst, NH 03031
2
Beds
2.5
Baths
1,532
Sq Ft
2018
Built
Highlights
- Newly Remodeled
- Clubhouse
- Cathedral Ceiling
- Wilkins Elementary School Rated A
- Wooded Lot
- Wood Flooring
About This Home
As of May 2019Review Condo Docs at www.connorcourt.net
Last Agent to Sell the Property
EXP Realty Brokerage Phone: 800-450-7784 License #055564 Listed on: 04/03/2019

Home Details
Home Type
- Single Family
Est. Annual Taxes
- $9,550
Year Built
- Built in 2018 | Newly Remodeled
Lot Details
- Landscaped
- Sprinkler System
- Wooded Lot
HOA Fees
- $288 Monthly HOA Fees
Parking
- 2 Car Direct Access Garage
- Automatic Garage Door Opener
Home Design
- Concrete Foundation
- Wood Frame Construction
- Architectural Shingle Roof
- Vinyl Siding
Interior Spaces
- 1-Story Property
- Cathedral Ceiling
- Gas Fireplace
- Dining Area
Kitchen
- Walk-In Pantry
- Stove
- Microwave
- Dishwasher
Flooring
- Wood
- Tile
Bedrooms and Bathrooms
- 2 Bedrooms
- En-Suite Primary Bedroom
- Bathroom on Main Level
- Bathtub
- Walk-in Shower
Laundry
- Laundry on main level
- Dryer
- Washer
Unfinished Basement
- Basement Fills Entire Space Under The House
- Walk-Up Access
Utilities
- Heating System Uses Gas
- Underground Utilities
- 200+ Amp Service
- Power Generator
- Tankless Water Heater
- Liquid Propane Gas Water Heater
- Community Sewer or Septic
Additional Features
- Hard or Low Nap Flooring
- Covered Patio or Porch
Listing and Financial Details
- Legal Lot and Block 6 / 27
Community Details
Overview
- Association fees include landscaping, plowing, sewer, trash, water
- Master Insurance
- Connor Court Association
- Connor Court Subdivision
Amenities
- Clubhouse
Recreation
- Snow Removal
Ownership History
Date
Name
Owned For
Owner Type
Purchase Details
Listed on
Apr 3, 2019
Closed on
May 24, 2019
Sold by
Sheryl L Morrison Ret
Bought by
Anderson Gene C and Anderson Margaret M
Seller's Agent
Jim Miller
EXP Realty
Buyer's Agent
Jeana Jordan
RE/MAX Town Square
List Price
$399,900
Sold Price
$394,900
Premium/Discount to List
-$5,000
-1.25%
Current Estimated Value
Home Financials for this Owner
Home Financials are based on the most recent Mortgage that was taken out on this home.
Estimated Appreciation
$191,414
Avg. Annual Appreciation
6.34%
Original Mortgage
$296,100
Interest Rate
4.1%
Mortgage Type
Purchase Money Mortgage
Purchase Details
Listed on
Jul 11, 2017
Closed on
Oct 22, 2018
Sold by
Connor Court Llc
Bought by
Sheryl L Morrison Ret
Seller's Agent
Jim Miller
EXP Realty
Buyer's Agent
Jim Miller
EXP Realty
List Price
$359,900
Sold Price
$359,900
Home Financials for this Owner
Home Financials are based on the most recent Mortgage that was taken out on this home.
Avg. Annual Appreciation
17.03%
Similar Homes in Amherst, NH
Create a Home Valuation Report for This Property
The Home Valuation Report is an in-depth analysis detailing your home's value as well as a comparison with similar homes in the area
Home Values in the Area
Average Home Value in this Area
Purchase History
| Date | Type | Sale Price | Title Company |
|---|---|---|---|
| Warranty Deed | $394,933 | -- | |
| Warranty Deed | $359,933 | -- |
Source: Public Records
Mortgage History
| Date | Status | Loan Amount | Loan Type |
|---|---|---|---|
| Open | $350,000 | Stand Alone Refi Refinance Of Original Loan | |
| Closed | $83,000 | Stand Alone Refi Refinance Of Original Loan | |
| Closed | $296,100 | Purchase Money Mortgage |
Source: Public Records
Property History
| Date | Event | Price | Change | Sq Ft Price |
|---|---|---|---|---|
| 05/24/2019 05/24/19 | Sold | $394,900 | -1.3% | $258 / Sq Ft |
| 04/09/2019 04/09/19 | Pending | -- | -- | -- |
| 04/03/2019 04/03/19 | For Sale | $399,900 | +11.1% | $261 / Sq Ft |
| 10/19/2018 10/19/18 | Sold | $359,900 | 0.0% | $235 / Sq Ft |
| 08/31/2018 08/31/18 | Pending | -- | -- | -- |
| 07/12/2018 07/12/18 | For Sale | $359,900 | 0.0% | $235 / Sq Ft |
| 07/12/2018 07/12/18 | Off Market | $359,900 | -- | -- |
| 03/29/2018 03/29/18 | Price Changed | $359,900 | +2.9% | $235 / Sq Ft |
| 07/11/2017 07/11/17 | For Sale | $349,900 | -- | $229 / Sq Ft |
Source: PrimeMLS
Tax History Compared to Growth
Tax History
| Year | Tax Paid | Tax Assessment Tax Assessment Total Assessment is a certain percentage of the fair market value that is determined by local assessors to be the total taxable value of land and additions on the property. | Land | Improvement |
|---|---|---|---|---|
| 2024 | $9,550 | $416,500 | $0 | $416,500 |
| 2023 | $9,065 | $414,300 | $0 | $414,300 |
| 2022 | $8,754 | $414,300 | $0 | $414,300 |
| 2021 | $8,829 | $414,300 | $0 | $414,300 |
| 2020 | $9,968 | $350,000 | $0 | $350,000 |
| 2019 | $8,959 | $332,300 | $0 | $332,300 |
| 2018 | $9,049 | $332,300 | $0 | $332,300 |
| 2017 | $3,431 | $131,900 | $0 | $131,900 |
Source: Public Records
Agents Affiliated with this Home
-
Jim Miller

Seller's Agent in 2019
Jim Miller
EXP Realty
(603) 801-3987
1 in this area
72 Total Sales
-
Jeana Jordan
J
Buyer's Agent in 2019
Jeana Jordan
RE/MAX
(603) 801-3236
1 in this area
24 Total Sales
Map
Source: PrimeMLS
MLS Number: 4743402
APN: 003 027 006
Nearby Homes
- 4 Jennifer Ln
- 33 Merrimack Rd Unit C
- 20 Martingale Rd
- 16 James St Unit 104
- 39 Border St
- 377 Nashua St
- 16 Storybrook Ln
- 339 Nashua St
- 24 Stearns Rd
- 14 Chandler Ln
- 28 Christine Dr
- 37 Christine Dr
- 18 Souhegan St
- 254 Nashua St
- 20 Juniper Dr
- 170 Ponemah Hill Rd
- 12 Deerwood Dr
- 58 North St
- 26 Prospect St
- 160 Bridge St
