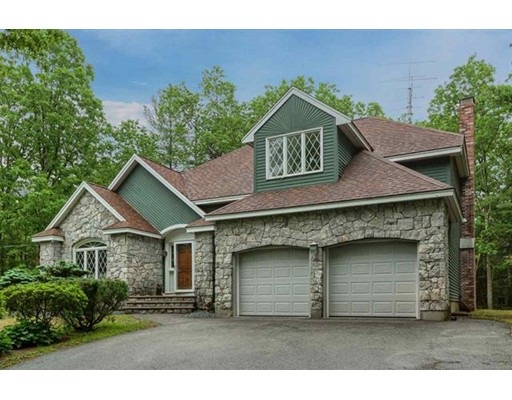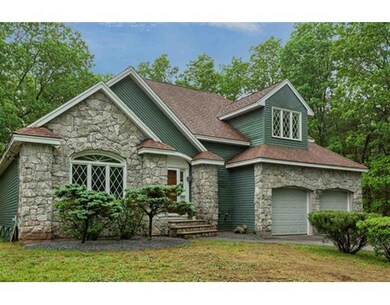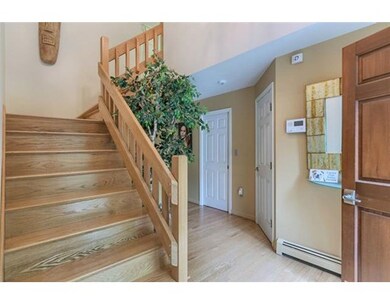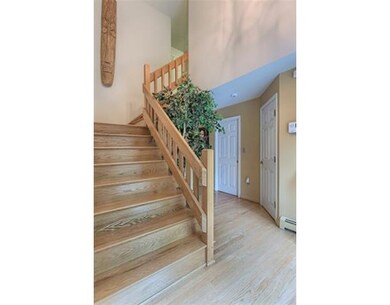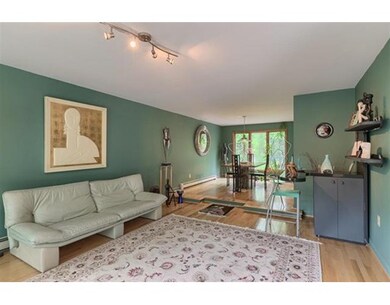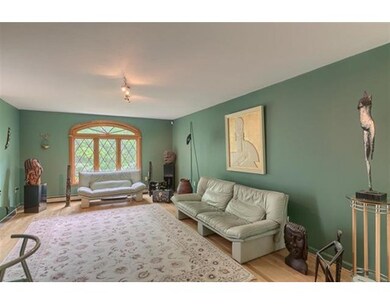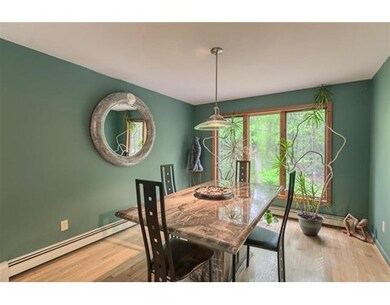
1 Colby Ln Pelham, NH 03076
About This Home
As of July 2021A MUST SEE! Natural stone front, modern contemporary situated in a great neighborhood and minutes to Rt. 93, 213 and 495. Lots of custom upgrades throughout home, Italian marble, granite, high end fixtures and lighting. 1st floor features an open foyer w/ hardwood staircase & flooring. Front to back living and dining room. Brand new custom, solid cherry kitchen & new stainless steel appliances. Double door fridge, built in wall microwave & oven. Down draft Jenn-Air electric cooktop, farmer's stainless steel sink, double drawer dishwasher and LED track lighting open to Breakfast nook. Family room features floor to ceiling granite wood burning fireplace & hearth. French doors off of breakfast nook open to a large deck with a 6 person built in hot tub. 1/2 bath on first floor features Italian marble flooring and walls with high end designer fixtures. 2nd Floor has 2 large bedrooms plus the Master Bedroom suite featuring double entry doors, new paint & large walk in closet.
Last Agent to Sell the Property
Edmond Bisson
Bisson-Castles Realty Group, LLC Listed on: 06/08/2017

Home Details
Home Type
- Single Family
Est. Annual Taxes
- $11,314
Year Built
- 1988
Utilities
- Private Sewer
Ownership History
Purchase Details
Home Financials for this Owner
Home Financials are based on the most recent Mortgage that was taken out on this home.Purchase Details
Home Financials for this Owner
Home Financials are based on the most recent Mortgage that was taken out on this home.Purchase Details
Home Financials for this Owner
Home Financials are based on the most recent Mortgage that was taken out on this home.Similar Homes in Pelham, NH
Home Values in the Area
Average Home Value in this Area
Purchase History
| Date | Type | Sale Price | Title Company |
|---|---|---|---|
| Warranty Deed | $676,400 | None Available | |
| Warranty Deed | $452,000 | -- | |
| Warranty Deed | $238,500 | -- |
Mortgage History
| Date | Status | Loan Amount | Loan Type |
|---|---|---|---|
| Open | $298,900 | Purchase Money Mortgage | |
| Previous Owner | $100,000 | Balloon | |
| Previous Owner | $348,060 | Unknown | |
| Previous Owner | $360,000 | Unknown | |
| Previous Owner | $130,000 | Unknown | |
| Previous Owner | $214,650 | Purchase Money Mortgage |
Property History
| Date | Event | Price | Change | Sq Ft Price |
|---|---|---|---|---|
| 07/30/2021 07/30/21 | Sold | $676,400 | +12.8% | $202 / Sq Ft |
| 06/15/2021 06/15/21 | Pending | -- | -- | -- |
| 06/10/2021 06/10/21 | For Sale | $599,900 | +32.7% | $179 / Sq Ft |
| 07/12/2017 07/12/17 | Sold | $452,000 | +0.5% | $122 / Sq Ft |
| 06/13/2017 06/13/17 | Pending | -- | -- | -- |
| 06/08/2017 06/08/17 | For Sale | $449,900 | -- | $122 / Sq Ft |
Tax History Compared to Growth
Tax History
| Year | Tax Paid | Tax Assessment Tax Assessment Total Assessment is a certain percentage of the fair market value that is determined by local assessors to be the total taxable value of land and additions on the property. | Land | Improvement |
|---|---|---|---|---|
| 2024 | $11,314 | $616,900 | $157,900 | $459,000 |
| 2023 | $11,187 | $615,000 | $157,900 | $457,100 |
| 2022 | $10,713 | $615,000 | $157,900 | $457,100 |
| 2021 | $9,815 | $615,000 | $157,900 | $457,100 |
| 2020 | $8,593 | $425,400 | $126,400 | $299,000 |
| 2019 | $8,253 | $425,400 | $126,400 | $299,000 |
| 2018 | $7,567 | $352,600 | $126,400 | $226,200 |
| 2017 | $8,233 | $383,800 | $126,400 | $257,400 |
| 2016 | $7,429 | $354,600 | $126,400 | $228,200 |
| 2015 | $7,294 | $313,600 | $120,300 | $193,300 |
| 2014 | $7,172 | $313,600 | $120,300 | $193,300 |
| 2013 | $7,172 | $313,600 | $120,300 | $193,300 |
Agents Affiliated with this Home
-

Seller's Agent in 2021
Mirella McDonough
REAL Broker NH, LLC
(617) 823-8581
1 in this area
36 Total Sales
-

Buyer's Agent in 2021
Andrew McAloon
Lamacchia Realty, Inc.
(978) 973-6068
1 in this area
23 Total Sales
-
E
Seller's Agent in 2017
Edmond Bisson
Bisson-Castles Realty Group, LLC
-
L
Buyer's Agent in 2017
Lindsay Strozza
Century 21 McLennan & Company
(978) 777-3948
23 Total Sales
Map
Source: MLS Property Information Network (MLS PIN)
MLS Number: 72178705
APN: PLHM-000024-000000-000012-000151
- 30 Shephard Rd
- 46 Ledge Rd Unit B
- 83 Webster Ave
- 50 Lannan Dr
- 2 S Shore Dr
- 2 Inwood Cir
- 10 Plower Rd
- 10 Plower Rd Unit 2
- 37 Summer Hill Rd
- 280 & 290 Spring Rd
- 45 Dutton Rd
- 37 Rosemary St
- 15 Kens Way
- 14 Deer Hill Cir
- 7 Golden Oaks Dr
- 88 Marblehead Rd
- 278 Windham Rd
- 10 Bumpy Ln
- 422 Pelham St
- 2 Bumpy Ln
