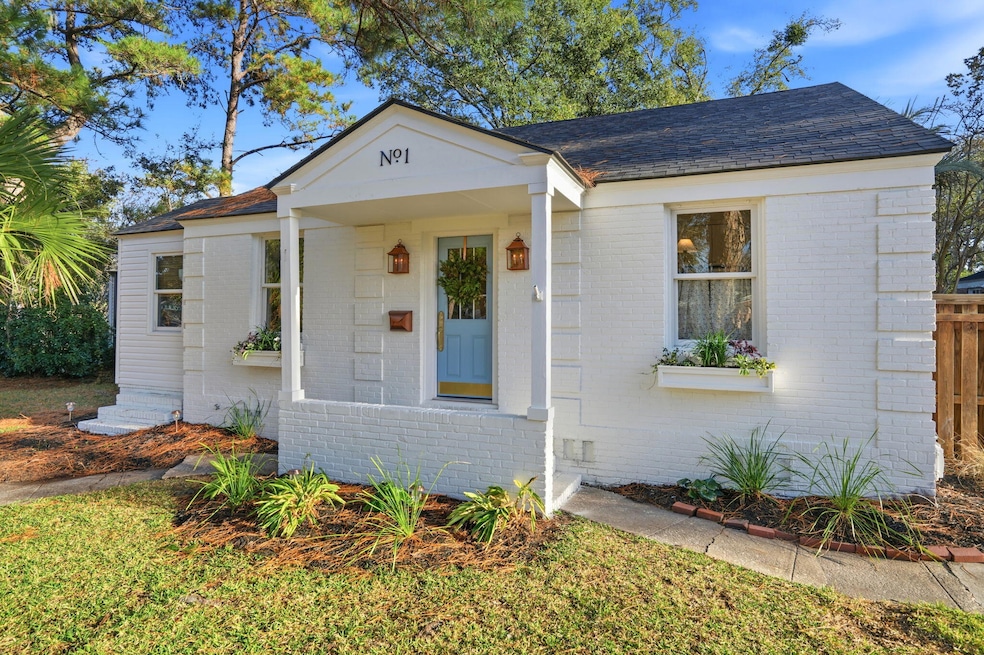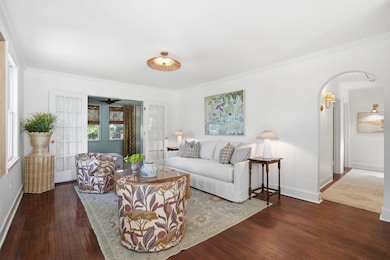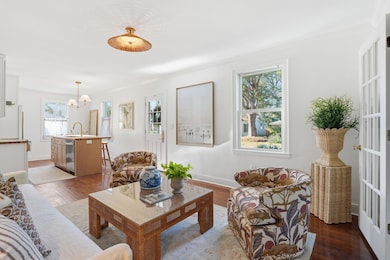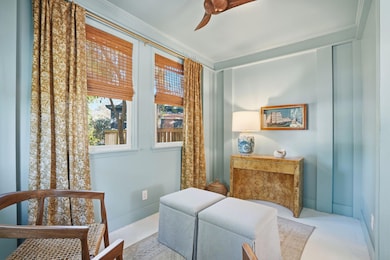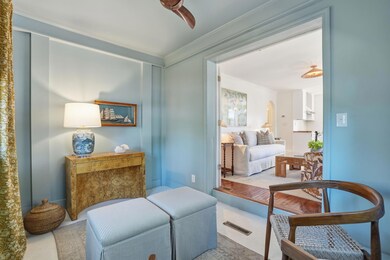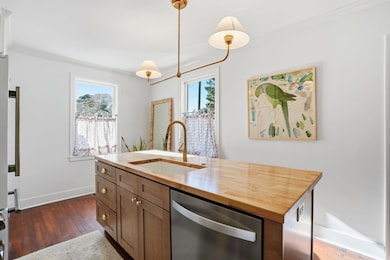1 Colleton Dr Charleston, SC 29407
Byrnes Downs NeighborhoodEstimated payment $5,371/month
Highlights
- 0.35 Acre Lot
- Craftsman Architecture
- Sun or Florida Room
- St. Andrews School Of Math And Science Rated A
- Wood Flooring
- High Ceiling
About This Home
1 Colleton Drive blends dazzling design, thoughtful craftsmanship, and effortless Low-country living in one beautifully reimagined home. Located in the heart of Byrnes Downs, one of Charleston's most walkable and beloved established neighborhoods, this fully transformed brick bungalow offers the charm of 1940s architecture paired with a comprehensive modern renovation. With downtown Charleston just one mile away--and the pedestrian greenway path only steps from the front door--you can enjoy a truly connected lifestyle that makes morning walks, biking into the peninsula, and strolling to Avondale's dining scene part of everyday living.Rebuilt from the studs up by Concept House Charleston Design + Renovations, this home has been intentionally redesigned to live larger, bathrooms featuring floor-to-ceiling tile and custom vanities. Every detail reflects intentional design paired with functional upgrades for effortless living. Located in desirable Byrnes Downs, a short stroll to the pedestrian pathway toward downtown (approximately 1 mile), and close to local favorites including Avondale Wine & Cheese, Pearlz Oyster Bar, and nearby shops. Close proximity to St. Andrews School of Math & Science and Porter-Gaud School. Available fully furnished. An uncommon blend of historic charm and modern reconstruction offering the confidence of thoughtful design and new systems already in place. "
Home Details
Home Type
- Single Family
Year Built
- Built in 1945
Lot Details
- 0.35 Acre Lot
- Wood Fence
Home Design
- Craftsman Architecture
- Cottage
- Brick Exterior Construction
- Architectural Shingle Roof
Interior Spaces
- 1,150 Sq Ft Home
- 1-Story Property
- Smooth Ceilings
- High Ceiling
- Ceiling Fan
- Window Treatments
- Family Room
- Sun or Florida Room
- Crawl Space
Kitchen
- Eat-In Kitchen
- Electric Range
- Range Hood
- Dishwasher
- Disposal
Flooring
- Wood
- Ceramic Tile
Bedrooms and Bathrooms
- 3 Bedrooms
- 2 Full Bathrooms
- Garden Bath
Laundry
- Laundry Room
- Washer and Electric Dryer Hookup
Outdoor Features
- Patio
- Separate Outdoor Workshop
- Shed
Schools
- St. Andrews Elementary School
- West Ashley Middle School
- West Ashley High School
Utilities
- Central Heating and Cooling System
- Tankless Water Heater
Community Details
Overview
- Byrnes Downs Subdivision
Recreation
- Trails
Map
Home Values in the Area
Average Home Value in this Area
Tax History
| Year | Tax Paid | Tax Assessment Tax Assessment Total Assessment is a certain percentage of the fair market value that is determined by local assessors to be the total taxable value of land and additions on the property. | Land | Improvement |
|---|---|---|---|---|
| 2024 | $5,196 | $15,790 | $0 | $0 |
| 2023 | $4,628 | $15,790 | $0 | $0 |
| 2022 | $4,269 | $15,790 | $0 | $0 |
| 2021 | $4,217 | $15,790 | $0 | $0 |
| 2020 | $4,186 | $15,790 | $0 | $0 |
| 2019 | $3,828 | $13,730 | $0 | $0 |
| 2017 | $3,659 | $13,730 | $0 | $0 |
| 2016 | $3,541 | $13,730 | $0 | $0 |
| 2015 | $3,382 | $13,730 | $0 | $0 |
| 2014 | $2,911 | $0 | $0 | $0 |
| 2011 | -- | $0 | $0 | $0 |
Property History
| Date | Event | Price | List to Sale | Price per Sq Ft | Prior Sale |
|---|---|---|---|---|---|
| 01/27/2026 01/27/26 | Price Changed | $949,000 | -0.4% | $825 / Sq Ft | |
| 12/01/2025 12/01/25 | For Sale | $953,000 | +42.2% | $829 / Sq Ft | |
| 07/22/2025 07/22/25 | Sold | $670,000 | -1.5% | $583 / Sq Ft | View Prior Sale |
| 05/17/2025 05/17/25 | Price Changed | $680,000 | -0.7% | $591 / Sq Ft | |
| 04/24/2025 04/24/25 | Price Changed | $685,000 | -0.7% | $596 / Sq Ft | |
| 04/10/2025 04/10/25 | For Sale | $690,000 | -- | $600 / Sq Ft |
Purchase History
| Date | Type | Sale Price | Title Company |
|---|---|---|---|
| Deed | $670,000 | None Listed On Document | |
| Deed | $172,000 | -- |
Mortgage History
| Date | Status | Loan Amount | Loan Type |
|---|---|---|---|
| Open | $502,500 | New Conventional | |
| Closed | $502,500 | New Conventional |
Source: CHS Regional MLS
MLS Number: 25031527
APN: 421-01-00-126
- 45 Colleton Dr
- 48 Colleton Dr
- 5 Yeadon Ave
- 699 Savannah Hwy
- 687 Savannah Hwy
- 103 Tall Oak Ave
- 96 Rebellion Rd
- 17 Riverdale Dr
- 345 Confederate Cir
- 28 Rebellion Rd
- 26 Rebellion Rd
- 551 Elizabeth Ln W
- 12 Stratford Rd
- 45 Sycamore Ave Unit 736
- 45 Sycamore Ave Unit 535
- 45 Sycamore Ave Unit 125
- 1240 Kensington Dr
- 867 Colony Dr Unit F92
- 5 Allgood Rd
- 650 Cornell St Unit D58
- 45 Coburg Rd
- 18 Moore Dr
- 753 Ashdale Dr Unit 3A
- 552 Savannah Hwy Unit 4
- 559 St Andrews Blvd
- 45 Sycamore Ave Unit 635
- 45 Sycamore Ave Unit 1126
- 45 Sycamore Ave Unit 1335
- 45 Sycamore Ave
- 713 Magnolia Rd
- 716 Longfellow Rd
- 25 Fenwick Dr Unit A
- 35 Folly Road Blvd
- 62 Anita Dr
- 924 Hillsboro Dr
- 202 Promenade Vista St
- 215 Promenade Vista St
- 234 Stefan Dr Unit 4C
- 202 Promenade Vista St Unit 2200
- 202 Promenade Vista St Unit 1208
