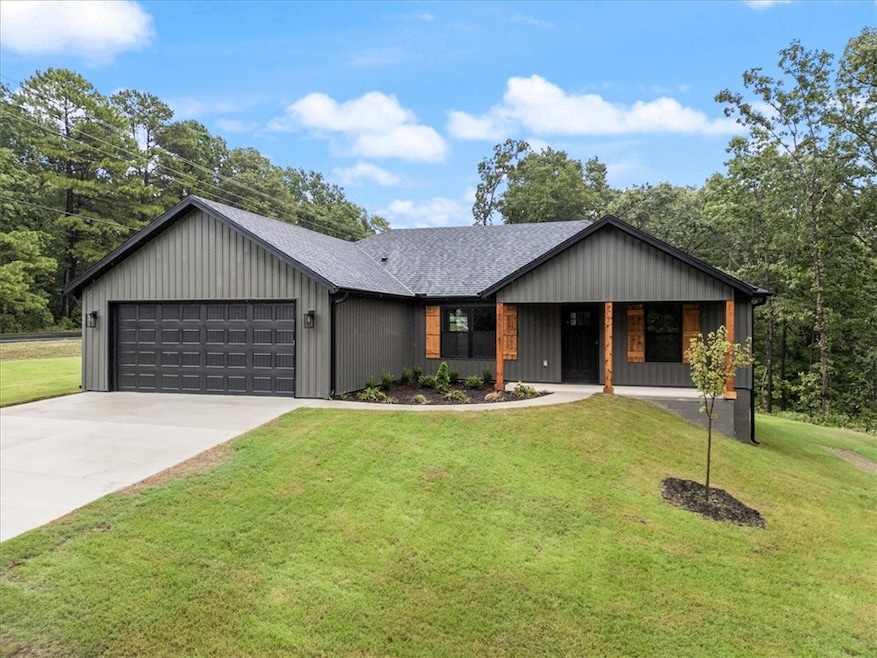
1 Colne Ln Bella Vista, AR 72714
Estimated payment $1,990/month
Highlights
- Boat Dock
- Golf Course Community
- New Construction
- Cooper Elementary School Rated A
- Fitness Center
- Outdoor Pool
About This Home
Looking for your sparkling new home and love the trails? Bike out from this location at 1 Colne Lane! Love to fish? You'll be 1.3 miles to the Lake Ann boat ramp. Golf, swim or fitness? Seven minutes to the Metfield Recreation Area! Just completed new construction with great curb appeal. Great color choice with cedar accents. Open floor plan with your gas log fireplace separating your living area from your kitchen and dining space. Designer level kitchen with quartz counters, a large island and generously sized pantry. Primary suite with a walk in closet that is awe inspiring. Primary bath with double vanity, quartz counters and fully tiled shower. Two additional bedrooms and hall bath. Covered back porch perfect for enjoying your morning coffee. Level driveway and LARGE yard. Beautiful home in a fabulous location! Irrigation system for front yard and flower beds! Have the greenest grass in town!
Listing Agent
Crye-Leike REALTORS-Bella Vista Brokerage Email: sherry.laemmle@crye-leike.com License #EB00045979 Listed on: 08/29/2025

Home Details
Home Type
- Single Family
Est. Annual Taxes
- $53
Year Built
- Built in 2025 | New Construction
Lot Details
- 0.41 Acre Lot
- Landscaped
- Corner Lot
- Level Lot
- Cleared Lot
HOA Fees
- $40 Monthly HOA Fees
Home Design
- Craftsman Architecture
- Slab Foundation
- Shingle Roof
- Architectural Shingle Roof
- Vinyl Siding
Interior Spaces
- 1,422 Sq Ft Home
- 1-Story Property
- Ceiling Fan
- Gas Log Fireplace
- Living Room with Fireplace
- Storage
- Washer and Dryer Hookup
- Luxury Vinyl Plank Tile Flooring
- Attic
Kitchen
- Eat-In Kitchen
- Self-Cleaning Oven
- Electric Range
- Range Hood
- Microwave
- Plumbed For Ice Maker
- Dishwasher
- Quartz Countertops
- Disposal
Bedrooms and Bathrooms
- 3 Bedrooms
- Split Bedroom Floorplan
- Walk-In Closet
- 2 Full Bathrooms
Home Security
- Fire and Smoke Detector
- Fire Sprinkler System
Parking
- 2 Car Attached Garage
- Garage Door Opener
Outdoor Features
- Outdoor Pool
- Covered Patio or Porch
Utilities
- Central Heating and Cooling System
- Heat Pump System
- Propane
- Electric Water Heater
- Septic Tank
Listing and Financial Details
- Legal Lot and Block 8 / 3
Community Details
Overview
- Bella Vista Poa
- Lancashire Sub Bvv Subdivision
- Community Lake
Amenities
- Clubhouse
Recreation
- Boat Dock
- Golf Course Community
- Tennis Courts
- Community Playground
- Fitness Center
- Community Pool
- Park
- Trails
Map
Home Values in the Area
Average Home Value in this Area
Tax History
| Year | Tax Paid | Tax Assessment Tax Assessment Total Assessment is a certain percentage of the fair market value that is determined by local assessors to be the total taxable value of land and additions on the property. | Land | Improvement |
|---|---|---|---|---|
| 2024 | $53 | $1,600 | $1,600 | $0 |
| 2023 | $48 | $800 | $800 | $0 |
| 2022 | $46 | $800 | $800 | $0 |
| 2021 | $42 | $800 | $800 | $0 |
| 2020 | $38 | $600 | $600 | $0 |
| 2019 | $36 | $600 | $600 | $0 |
| 2018 | $34 | $600 | $600 | $0 |
| 2017 | $28 | $600 | $600 | $0 |
| 2016 | $28 | $600 | $600 | $0 |
| 2015 | $23 | $1,000 | $1,000 | $0 |
| 2014 | $23 | $1,000 | $1,000 | $0 |
Property History
| Date | Event | Price | Change | Sq Ft Price |
|---|---|---|---|---|
| 08/29/2025 08/29/25 | For Sale | $359,900 | -- | $253 / Sq Ft |
Purchase History
| Date | Type | Sale Price | Title Company |
|---|---|---|---|
| Warranty Deed | $25,000 | None Listed On Document | |
| Quit Claim Deed | $1,000 | -- | |
| Warranty Deed | $5,000 | -- |
Mortgage History
| Date | Status | Loan Amount | Loan Type |
|---|---|---|---|
| Open | $250,000 | Construction |
Similar Homes in Bella Vista, AR
Source: Northwest Arkansas Board of REALTORS®
MLS Number: 1319758
APN: 16-18612-000
- 2 Rochdale Dr
- 16 Stretford Dr
- Lot 4 of Block 5 Trafalgar Bootle Rd
- 20 Stretford Dr
- 12 Leyland Dr
- Lot 1 Leyland Dr
- 0 Lyme Ln Unit 1312665
- Lot 21 of Block 1 Ulverston Dr
- 7 Ulverston Dr
- 23 Bridlington Dr
- Lot 6 Lockton Dr
- 3 Ulverston Dr
- 0 Leigh Ln
- 19 Loftus Dr
- 12 Woodbridge Dr
- 4 Leven Ln
- 1 Ramsey Dr
- 9 Ramsey Dr
- 3 Richmond Ln
- 28 Bedford Ln
- 7 Ulverston Dr
- 3 Ulverston Dr
- 1 Ramsey Dr
- 2 Radcliffe Dr
- 30 Benwick Ln
- 37 Brierfield Ln
- 17 Grantham Dr
- 30 Rutland Dr Unit ID1241311P
- 30 Hampstead Ln
- 4 Morpet Ln
- 14 Harrington Ln Unit ID1241318P
- 10 Granshire Dr Unit ID1237423P
- 41 Fairway Dr
- 9 Fairway Dr
- 44 Devizis Dr
- 14835 County Rd
- 15 Baywater Ln Unit ID1221842P
- 24 Melinda Ln
- 4 Sibsey Cir Unit ID1230868P
- 15 Rillington Dr






