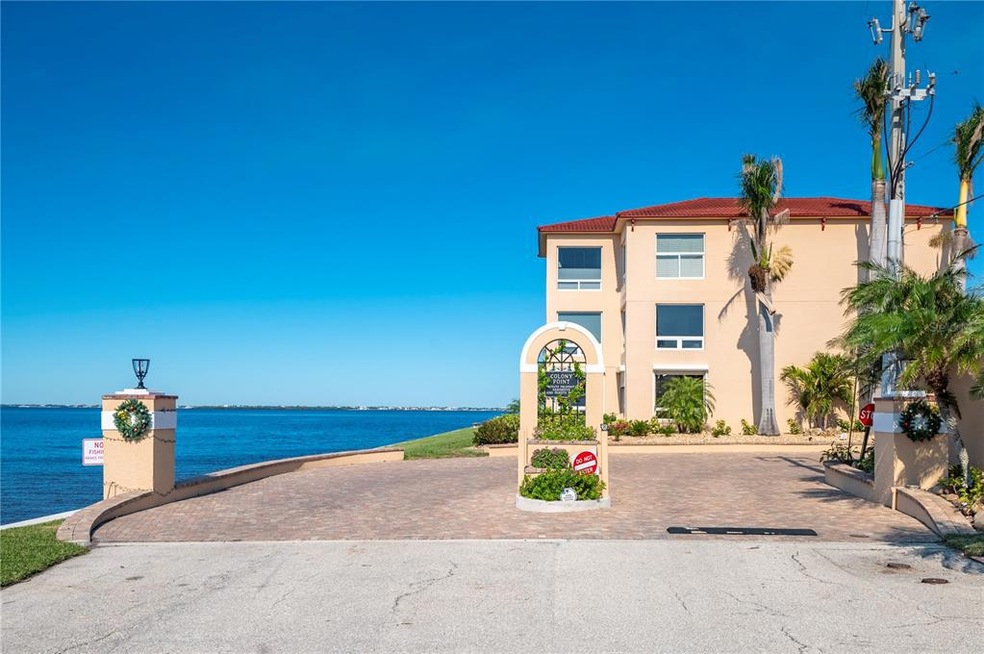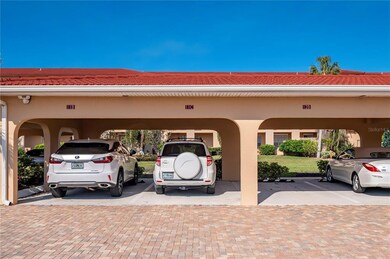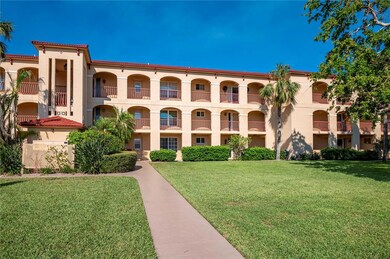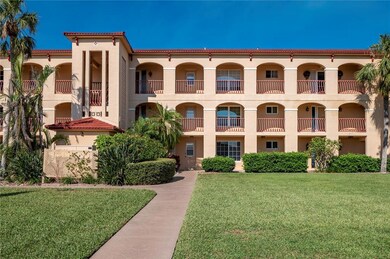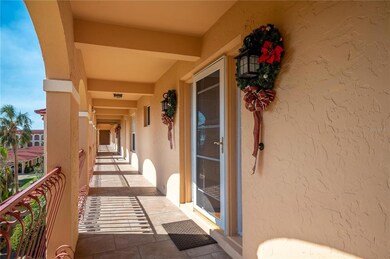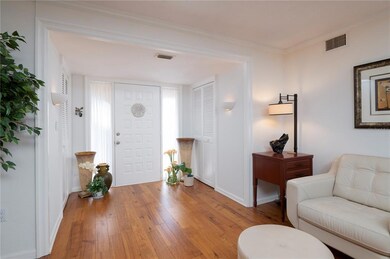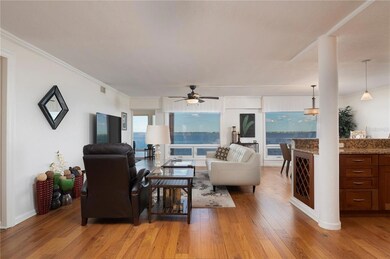
Colony Point Condominiums 1 Colony Point Dr Unit 11C Punta Gorda, FL 33950
Punta Gorda Isles NeighborhoodHighlights
- 2,000 Feet of Waterfront
- White Water Ocean Views
- Dock made with concrete
- Sallie Jones Elementary School Rated A-
- Community Boat Slip
- Water access To Gulf or Ocean
About This Home
As of May 2023SELDOM AVAILABLE! Views of Charlotte Harbor are outstanding! Boating (first come docking) with no bridges to Charlotte Harbor and the Gulf of Mexico! From the 3rd floor, with impact-glass windows, you can watch the boats glide by, see dolphin and manatee and pelicans soaring and fishing. Beautifully upgraded with hard wood floors throughout, fantastic chef's kitchen with granite counters, cherry wood cabinets with pull-out shelving, lazy susans, stainless steel appliances and built-in microwave. A joy to view! The open floor plan allows serene water views from not only the living room and dining room, but also the kitchen, master bedroom and unique Florida Room with impact glass windows on three sides for panoramic water views! The windows are tinted for energy efficiency, Hunter Douglas blinds on all windows. Plenty of interior storage. Colony Point Condominium was quality built by the Punta Gorda Isles, Inc. Building Department, the premier waterfront developer. The location is pristine with lush landscaping and close proximity to Ponce de Leon Park, Fisherman's Village and Historic Downtown Punta Gorda. Located at the end of Colony Point Drive, a peninsula-like oasis destination. In addition to the boat docks, a floating dock is being installed for a kayak launch or wind surfing. Don't let this slip by - make an appointment to view Colony Point today! Florida required Milestone report is not yet available. Inquiries encouraged.
Property Details
Home Type
- Condominium
Est. Annual Taxes
- $3,202
Year Built
- Built in 1972
Lot Details
- Street terminates at a dead end
- South Facing Home
- Irrigation
- Landscaped with Trees
HOA Fees
- $568 Monthly HOA Fees
Parking
- 1 Carport Space
Property Views
Home Design
- Traditional Architecture
- Mediterranean Architecture
- Slab Foundation
- Tile Roof
- Block Exterior
- Stucco
Interior Spaces
- 1,581 Sq Ft Home
- 3-Story Property
- Open Floorplan
- Crown Molding
- Ceiling Fan
- Blinds
- Great Room
- Combination Dining and Living Room
- Sun or Florida Room
- Inside Utility
Kitchen
- Range with Range Hood
- Microwave
- Dishwasher
- Granite Countertops
- Solid Wood Cabinet
- Disposal
- Reverse Osmosis System
Flooring
- Engineered Wood
- Ceramic Tile
Bedrooms and Bathrooms
- 2 Bedrooms
- Primary Bedroom on Main
- En-Suite Bathroom
- 2 Full Bathrooms
- Single Vanity
- Shower Only
Laundry
- Laundry Room
- Dryer
- Washer
Home Security
Pool
- Screened Pool
- Cabana
- Heated In Ground Pool
- Gunite Pool
- Fence Around Pool
- Outdoor Shower
- Outside Bathroom Access
Outdoor Features
- Water access To Gulf or Ocean
- River Access
- No Fixed Bridges
- Property is near a marina
- Access to Saltwater Canal
- First Come-First Served Dock
- Seawall
- Dock made with concrete
- Courtyard
- Exterior Lighting
- Outdoor Grill
- Private Mailbox
Location
- Flood Zone Lot
- Property is near a golf course
Schools
- Sallie Jones Elementary School
- Punta Gorda Middle School
- Charlotte High School
Utilities
- Central Heating and Cooling System
- Humidity Control
- Thermostat
- Electric Water Heater
- Cable TV Available
Listing and Financial Details
- Visit Down Payment Resource Website
- Tax Lot 1
- Assessor Parcel Number 412211551060
Community Details
Overview
- Association fees include pool, escrow reserves fund, maintenance structure, ground maintenance, pest control, private road, recreational facilities, sewer, trash, water
- Spries Group Association, Phone Number (239) 936-4336
- Visit Association Website
- Colony Point Community
- Colony Point Subdivision
- On-Site Maintenance
- Association Owns Recreation Facilities
- The community has rules related to deed restrictions
Recreation
- Community Boat Slip
- Fishing
Pet Policy
- Pets up to 35 lbs
- 1 Pet Allowed
Security
- High Impact Windows
- Fire and Smoke Detector
Amenities
- Elevator
Ownership History
Purchase Details
Home Financials for this Owner
Home Financials are based on the most recent Mortgage that was taken out on this home.Purchase Details
Purchase Details
Home Financials for this Owner
Home Financials are based on the most recent Mortgage that was taken out on this home.Purchase Details
Purchase Details
Home Financials for this Owner
Home Financials are based on the most recent Mortgage that was taken out on this home.Purchase Details
Home Financials for this Owner
Home Financials are based on the most recent Mortgage that was taken out on this home.Purchase Details
Map
About Colony Point Condominiums
Similar Homes in Punta Gorda, FL
Home Values in the Area
Average Home Value in this Area
Purchase History
| Date | Type | Sale Price | Title Company |
|---|---|---|---|
| Warranty Deed | $509,000 | First International Title | |
| Interfamily Deed Transfer | -- | Attorney | |
| Warranty Deed | $267,000 | Attorney | |
| Warranty Deed | $260,000 | Attorney | |
| Warranty Deed | $60,000 | -- | |
| Warranty Deed | $60,000 | -- | |
| Warranty Deed | -- | -- |
Mortgage History
| Date | Status | Loan Amount | Loan Type |
|---|---|---|---|
| Previous Owner | $250,000 | New Conventional | |
| Previous Owner | $105,000 | New Conventional | |
| Previous Owner | $96,000 | No Value Available | |
| Previous Owner | $96,000 | No Value Available |
Property History
| Date | Event | Price | Change | Sq Ft Price |
|---|---|---|---|---|
| 05/04/2023 05/04/23 | Sold | $509,000 | 0.0% | $322 / Sq Ft |
| 03/07/2023 03/07/23 | Pending | -- | -- | -- |
| 03/02/2023 03/02/23 | Price Changed | $509,000 | 0.0% | $322 / Sq Ft |
| 03/02/2023 03/02/23 | For Sale | $509,000 | -1.4% | $322 / Sq Ft |
| 01/25/2023 01/25/23 | Pending | -- | -- | -- |
| 01/25/2023 01/25/23 | Price Changed | $516,000 | +1.4% | $326 / Sq Ft |
| 01/09/2023 01/09/23 | Off Market | $509,000 | -- | -- |
| 01/09/2023 01/09/23 | Pending | -- | -- | -- |
| 12/31/2022 12/31/22 | For Sale | $516,000 | +93.3% | $326 / Sq Ft |
| 12/30/2013 12/30/13 | Sold | $267,000 | -6.3% | $171 / Sq Ft |
| 12/01/2013 12/01/13 | Pending | -- | -- | -- |
| 10/02/2013 10/02/13 | For Sale | $285,000 | -- | $182 / Sq Ft |
Tax History
| Year | Tax Paid | Tax Assessment Tax Assessment Total Assessment is a certain percentage of the fair market value that is determined by local assessors to be the total taxable value of land and additions on the property. | Land | Improvement |
|---|---|---|---|---|
| 2023 | $3,259 | $218,364 | $0 | $0 |
| 2022 | $3,202 | $212,004 | $0 | $0 |
| 2021 | $3,090 | $205,829 | $0 | $0 |
| 2020 | $2,954 | $202,987 | $0 | $0 |
| 2019 | $2,937 | $198,423 | $0 | $0 |
| 2018 | $2,707 | $194,723 | $0 | $0 |
| 2017 | $2,657 | $190,718 | $0 | $0 |
| 2016 | $2,648 | $186,795 | $0 | $0 |
| 2015 | $2,682 | $185,497 | $0 | $0 |
| 2014 | $2,667 | $184,025 | $0 | $0 |
Source: Stellar MLS
MLS Number: C7469183
APN: 412211551060
- 1 Colony Point Dr Unit 11A
- 1 Colony Point Dr Unit A19
- 1 Colony Point Dr Unit 3C
- 1 Colony Point Dr Unit B16
- 1 Colony Point Dr Unit 16C
- 1 Colony Point Dr Unit B9
- 1 Colony Point Dr Unit 16B
- 1 Colony Point Dr Unit 5C
- 28 Colony Point Dr
- 33 Hibiscus Dr
- 48 Colony Point Dr
- 56 Colony Point Dr
- 2701 Bay Ct
- 48 Hibiscus Dr
- 2730 Rio Ct
- 11 Sabal Dr
- 19 Sabal Dr
- 85 Vivante Blvd Unit 8542
- 85 Vivante Blvd Unit 8524
- 85 Vivante Blvd Unit 8534
