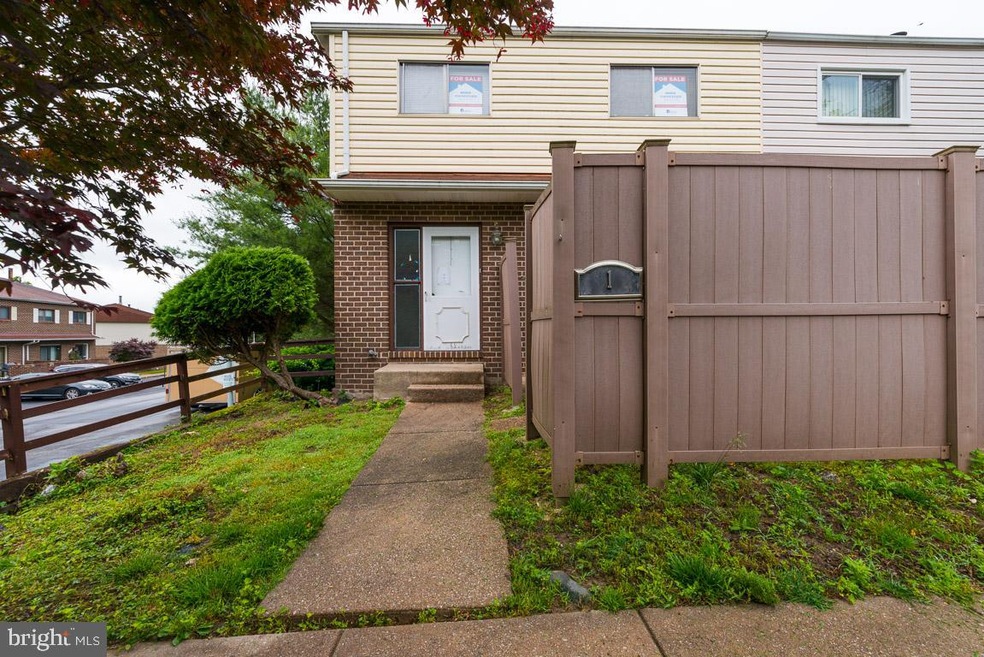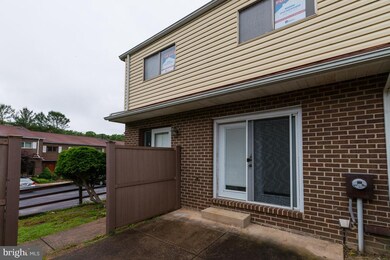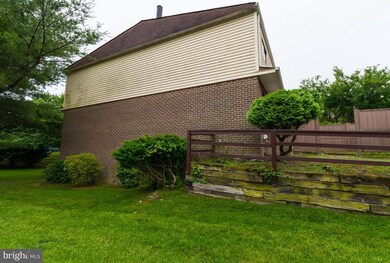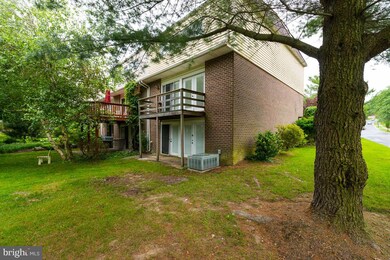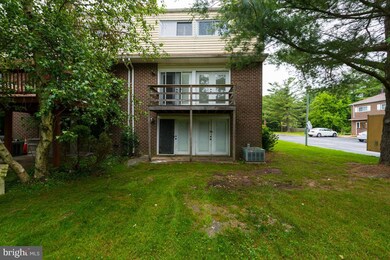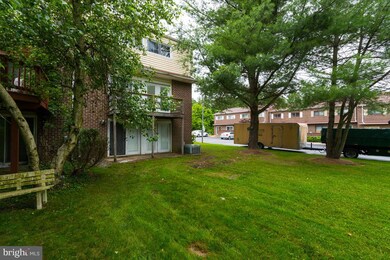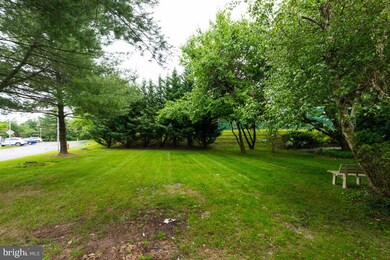
1 Columbine Ct Baltimore, MD 21209
Highlights
- 1 Fireplace
- No HOA
- Forced Air Heating and Cooling System
About This Home
As of February 2022Auction property. 4.5% Buyer Premium charged buyer at closing. No inspection contingency accepted. REO Property sold As-Is w/o repair, warranty or Seller Disclosure. The Listing Broker & Seller assume no responsibility & make no guarantees as to the accuracy of info herein. Seller will accept cash, conventional, 203k offers only. No water activation allowed. Buyer pays entire transfer tax.
Last Agent to Sell the Property
RealHome Services and Solutions, Inc. License #654814 Listed on: 06/02/2017
Last Buyer's Agent
Non Member Member
Metropolitan Regional Information Systems, Inc.
Townhouse Details
Home Type
- Townhome
Est. Annual Taxes
- $3,545
Year Built
- Built in 1976
Lot Details
- 5,400 Sq Ft Lot
- 1 Common Wall
Home Design
- Brick Exterior Construction
Interior Spaces
- 1,760 Sq Ft Home
- Property has 3 Levels
- 1 Fireplace
- Finished Basement
- Rear Basement Entry
Bedrooms and Bathrooms
- 3 Bedrooms
- 2.5 Bathrooms
Schools
- Summit Park Elementary School
- Pikesville Middle School
- Pikesville High School
Utilities
- Forced Air Heating and Cooling System
- Electric Water Heater
Community Details
- No Home Owners Association
- Twin Ridge Apartments Subdivision
Listing and Financial Details
- Tax Lot 1
- Assessor Parcel Number 04031700005979
Ownership History
Purchase Details
Home Financials for this Owner
Home Financials are based on the most recent Mortgage that was taken out on this home.Purchase Details
Home Financials for this Owner
Home Financials are based on the most recent Mortgage that was taken out on this home.Purchase Details
Home Financials for this Owner
Home Financials are based on the most recent Mortgage that was taken out on this home.Purchase Details
Home Financials for this Owner
Home Financials are based on the most recent Mortgage that was taken out on this home.Purchase Details
Purchase Details
Similar Homes in the area
Home Values in the Area
Average Home Value in this Area
Purchase History
| Date | Type | Sale Price | Title Company |
|---|---|---|---|
| Deed | $386,000 | Stewart Title Company | |
| Deed | $339,000 | Residential Title & Escrow | |
| Special Warranty Deed | $196,000 | Premium Title Services | |
| Deed | $230,270 | -- | |
| Deed | $127,500 | -- | |
| Deed | $116,000 | -- |
Mortgage History
| Date | Status | Loan Amount | Loan Type |
|---|---|---|---|
| Open | $289,500 | New Conventional | |
| Previous Owner | $270,000 | New Conventional | |
| Previous Owner | $271,200 | Purchase Money Mortgage | |
| Previous Owner | $270,000 | Stand Alone Second | |
| Previous Owner | $229,791 | FHA | |
| Previous Owner | $228,463 | FHA |
Property History
| Date | Event | Price | Change | Sq Ft Price |
|---|---|---|---|---|
| 02/25/2022 02/25/22 | Sold | $386,000 | +2.9% | $154 / Sq Ft |
| 01/17/2022 01/17/22 | Pending | -- | -- | -- |
| 01/13/2022 01/13/22 | For Sale | $375,000 | +10.6% | $150 / Sq Ft |
| 07/06/2018 07/06/18 | Sold | $339,000 | 0.0% | $193 / Sq Ft |
| 05/28/2018 05/28/18 | Pending | -- | -- | -- |
| 05/11/2018 05/11/18 | For Sale | $339,000 | +73.0% | $193 / Sq Ft |
| 09/29/2017 09/29/17 | Sold | $196,000 | -17.9% | $111 / Sq Ft |
| 08/09/2017 08/09/17 | Pending | -- | -- | -- |
| 07/22/2017 07/22/17 | Price Changed | $238,700 | -5.0% | $136 / Sq Ft |
| 06/02/2017 06/02/17 | For Sale | $251,220 | -- | $143 / Sq Ft |
Tax History Compared to Growth
Tax History
| Year | Tax Paid | Tax Assessment Tax Assessment Total Assessment is a certain percentage of the fair market value that is determined by local assessors to be the total taxable value of land and additions on the property. | Land | Improvement |
|---|---|---|---|---|
| 2024 | $5,270 | $307,500 | $80,000 | $227,500 |
| 2023 | $2,608 | $307,500 | $80,000 | $227,500 |
| 2022 | $5,174 | $312,300 | $80,000 | $232,300 |
| 2021 | $4,416 | $284,433 | $0 | $0 |
| 2020 | $3,110 | $256,567 | $0 | $0 |
| 2019 | $2,772 | $228,700 | $80,000 | $148,700 |
| 2018 | $3,966 | $220,200 | $0 | $0 |
| 2017 | $3,522 | $211,700 | $0 | $0 |
| 2016 | $3,276 | $203,200 | $0 | $0 |
| 2015 | $3,276 | $203,200 | $0 | $0 |
| 2014 | $3,276 | $203,200 | $0 | $0 |
Agents Affiliated with this Home
-
Bob Lucido

Seller's Agent in 2022
Bob Lucido
Keller Williams Lucido Agency
(410) 979-6024
22 in this area
3,123 Total Sales
-
Stacey Allen

Seller Co-Listing Agent in 2022
Stacey Allen
Keller Williams Lucido Agency
(615) 403-4707
3 in this area
127 Total Sales
-
Enoch Moon

Buyer's Agent in 2022
Enoch Moon
Realty 1 Maryland, LLC
(410) 707-7448
1 in this area
260 Total Sales
-
Alex Fox

Seller's Agent in 2018
Alex Fox
Allfirst Realty, Inc.
(410) 963-3191
20 in this area
305 Total Sales
-
Sherry Price
S
Seller's Agent in 2017
Sherry Price
RealHome Services and Solutions, Inc.
(770) 612-7322
801 Total Sales
-
N
Buyer's Agent in 2017
Non Member Member
Metropolitan Regional Information Systems
Map
Source: Bright MLS
MLS Number: 1000199833
APN: 03-1700005979
- 7203 Rockland Hills Dr Unit T03
- 1805 Snow Meadow Ln Unit T-2
- 4 Longstream Ct Unit 101
- 9 Windblown Ct Unit 301
- 9 Windblown Ct Unit 101
- 2000 Jolly Rd
- 6905 Jones View Dr Unit 3C
- 6911 Jones View Dr Unit 1B
- 6907 Jones View Dr Unit 3A
- 7055 Toby Dr Unit 7055
- 4 Harwick Ct
- 7217 Brookfalls Terrace
- 2203 Oxeye Rd
- 6 Lydford Ct
- 13 Pipe Hill Ct Unit B
- 3 Friendswood Ct Unit B
- 2201 Woodbox Ln Unit B
- 2331 Old Court Rd Unit 201
- 2331 Old Court Rd Unit 503
- 2331 Old Court Rd Unit 506
