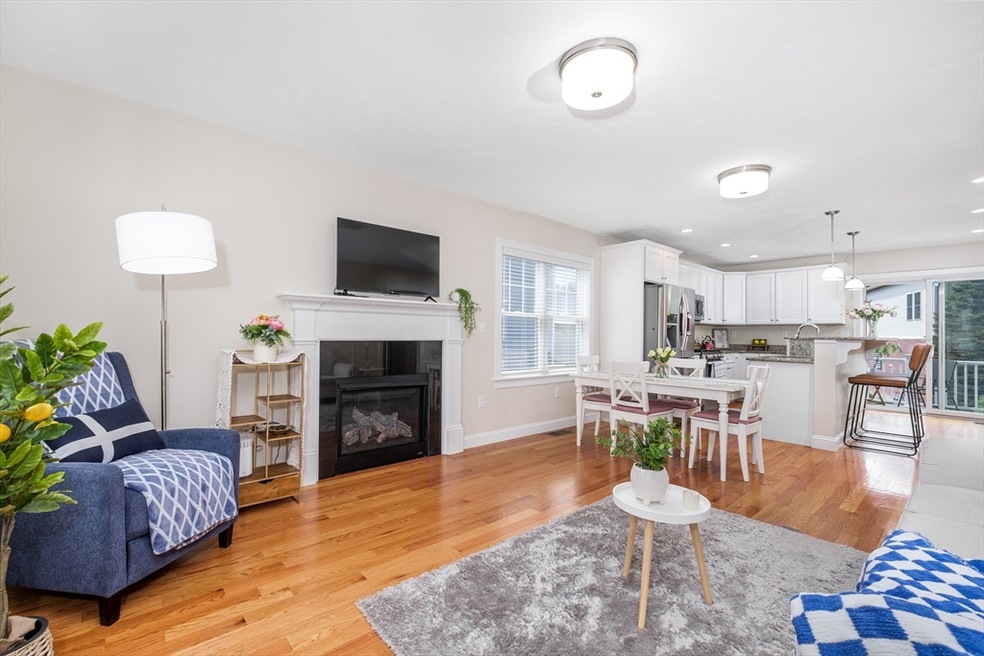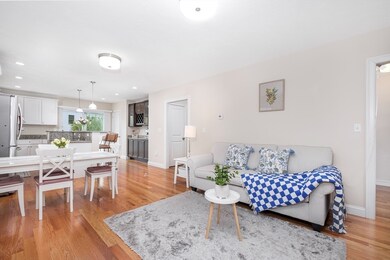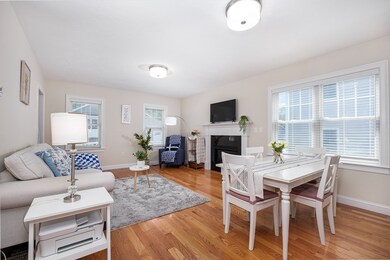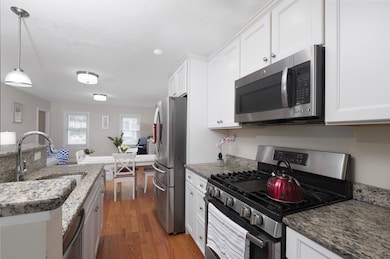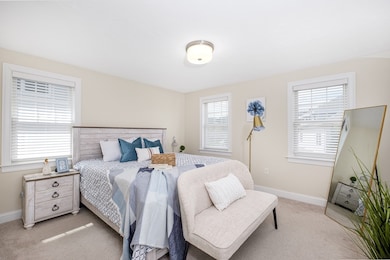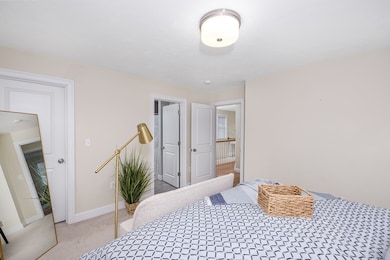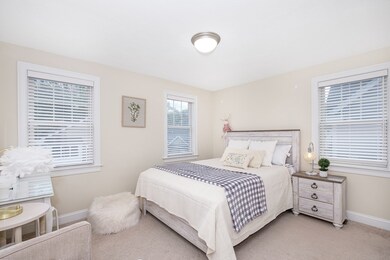
1 Commodore Way Unit 1 Westford, MA 01886
Highlights
- Golf Course Community
- Custom Closet System
- Property is near public transit
- Nabnasset Elementary Rated A-
- Deck
- Wood Flooring
About This Home
As of July 2024Beautiful, detached townhome located in the the coveted Brookside Village development. The bright and airy open concept living space includes a spacious kitchen, large living room w/fireplace, and dining area overlooking the deck. The kitchen boasts custom cabinets, stainless steel appliances, while beautiful hardwood floors lend warmth throughout, and laundry and a 1/2 bath provide additional convenience. The 2nd level features the spacious master suite, a large 2nd bedroom with great closet space, 2 additional full baths, and a great office/study area. Enjoy the large amount of space afforded by the finished walkout basement, while 2 off-street and a 2-car garage provide ample space for family and guests. Located in the beautiful town of Westford, with convenient area shopping centers, groceries, and restaurants. Plentiful outdoor activities, including nearby conservation hiking and skiing at Nashoba Valley. Easy to access to Rt. 3, 10, and 495 provide convenience for commuters.
Townhouse Details
Home Type
- Townhome
Est. Annual Taxes
- $11,376
Year Built
- Built in 2015
Lot Details
- Near Conservation Area
HOA Fees
- $445 Monthly HOA Fees
Parking
- 2 Car Attached Garage
- Open Parking
- Off-Street Parking
Home Design
- Frame Construction
- Shingle Roof
Interior Spaces
- 1,920 Sq Ft Home
- 1-Story Property
- Recessed Lighting
- Insulated Windows
- Living Room with Fireplace
- Dining Area
- Basement
- Exterior Basement Entry
- Laundry on upper level
Kitchen
- Stainless Steel Appliances
- Solid Surface Countertops
Flooring
- Wood
- Wall to Wall Carpet
- Ceramic Tile
Bedrooms and Bathrooms
- 2 Bedrooms
- Primary bedroom located on third floor
- Custom Closet System
- <<tubWithShowerToken>>
- Separate Shower
Outdoor Features
- Deck
- Porch
Location
- Property is near public transit
- Property is near schools
Schools
- Abbott Elementary School
- Stonybrook Middle School
- Academy High School
Utilities
- Forced Air Heating and Cooling System
- 3 Cooling Zones
- 3 Heating Zones
- Heating System Uses Natural Gas
Listing and Financial Details
- Assessor Parcel Number 4966365
Community Details
Overview
- Association fees include sewer, insurance, maintenance structure, road maintenance, ground maintenance, snow removal, reserve funds
- 14 Units
- Brookside Village Community
Recreation
- Golf Course Community
- Tennis Courts
- Park
Ownership History
Purchase Details
Home Financials for this Owner
Home Financials are based on the most recent Mortgage that was taken out on this home.Purchase Details
Home Financials for this Owner
Home Financials are based on the most recent Mortgage that was taken out on this home.Similar Homes in Westford, MA
Home Values in the Area
Average Home Value in this Area
Purchase History
| Date | Type | Sale Price | Title Company |
|---|---|---|---|
| Not Resolvable | $650,000 | None Available | |
| Not Resolvable | $439,900 | -- |
Mortgage History
| Date | Status | Loan Amount | Loan Type |
|---|---|---|---|
| Open | $692,100 | Stand Alone Refi Refinance Of Original Loan | |
| Closed | $692,100 | Purchase Money Mortgage | |
| Previous Owner | $386,000 | Stand Alone Refi Refinance Of Original Loan | |
| Previous Owner | $400,000 | Stand Alone Refi Refinance Of Original Loan | |
| Previous Owner | $412,250 | Stand Alone Refi Refinance Of Original Loan | |
| Previous Owner | $417,000 | New Conventional |
Property History
| Date | Event | Price | Change | Sq Ft Price |
|---|---|---|---|---|
| 07/09/2024 07/09/24 | Sold | $769,000 | -0.9% | $401 / Sq Ft |
| 05/28/2024 05/28/24 | Pending | -- | -- | -- |
| 05/23/2024 05/23/24 | Price Changed | $776,000 | -2.5% | $404 / Sq Ft |
| 05/16/2024 05/16/24 | For Sale | $796,000 | +22.5% | $415 / Sq Ft |
| 12/08/2021 12/08/21 | Sold | $650,000 | 0.0% | $339 / Sq Ft |
| 11/23/2021 11/23/21 | Pending | -- | -- | -- |
| 11/12/2021 11/12/21 | For Sale | $650,000 | -- | $339 / Sq Ft |
Tax History Compared to Growth
Tax History
| Year | Tax Paid | Tax Assessment Tax Assessment Total Assessment is a certain percentage of the fair market value that is determined by local assessors to be the total taxable value of land and additions on the property. | Land | Improvement |
|---|---|---|---|---|
| 2025 | $9,994 | $725,800 | $0 | $725,800 |
| 2024 | $9,994 | $725,800 | $0 | $725,800 |
| 2023 | $8,906 | $603,400 | $0 | $603,400 |
| 2022 | $8,083 | $501,400 | $0 | $501,400 |
| 2021 | $7,431 | $446,600 | $0 | $446,600 |
| 2020 | $7,314 | $447,900 | $0 | $447,900 |
| 2019 | $7,288 | $440,100 | $0 | $440,100 |
| 2018 | $7,087 | $438,000 | $0 | $438,000 |
| 2017 | $7,097 | $432,500 | $0 | $432,500 |
Agents Affiliated with this Home
-
Key Kuen Ho
K
Seller's Agent in 2024
Key Kuen Ho
Blue Ocean Realty, LLC
1 in this area
14 Total Sales
-
A
Seller's Agent in 2021
Aditi Jain
Redfin Corp.
-
Rose Hall

Buyer's Agent in 2021
Rose Hall
Blue Ocean Realty, LLC
(857) 207-7579
1 in this area
344 Total Sales
Map
Source: MLS Property Information Network (MLS PIN)
MLS Number: 73238920
APN: WFOR-000070-000000-000116-000001
- 12 Brookside Rd Unit 20
- 15 Moore Rd
- 2 Clare Cir
- 9 Polley Rd
- 9 Horseshoe Rd
- 36 Elm Rd
- 31 Birch Rd
- 9 Stony Brook Rd
- 4 Hitchin Post Rd
- 40 Lake Shore Dr S
- 34 Lake Shore Dr S
- 10 Aldrich Ln
- 164 Main St Unit A
- 164 Main St Unit B
- 164 Main St
- 164 Main St Unit C
- 197-199 Main St
- 10 Deer Run Dr
- 41 Plain Rd
- 10 Prancing Rd
