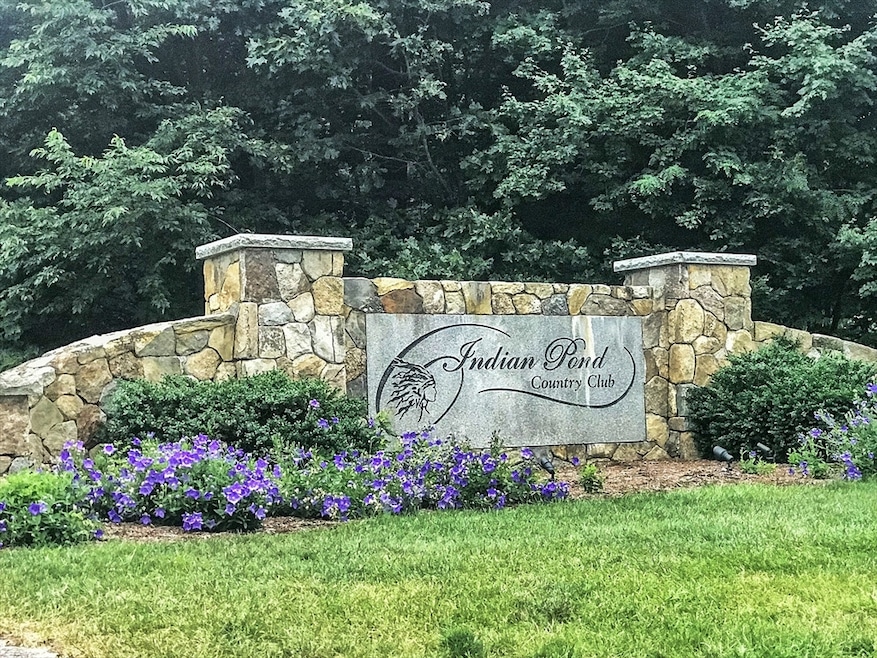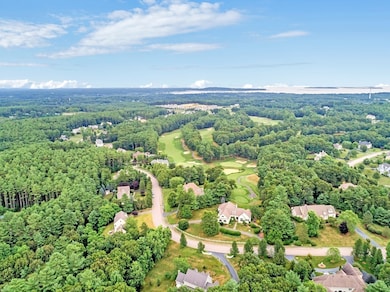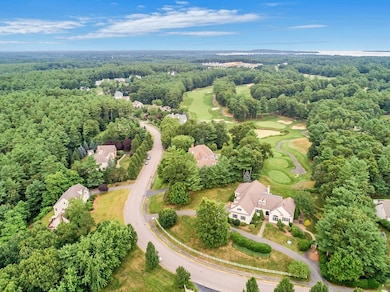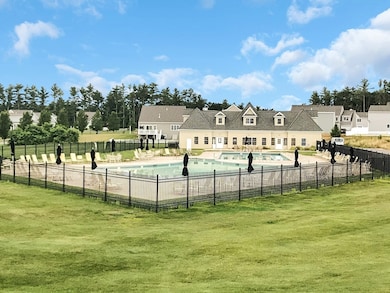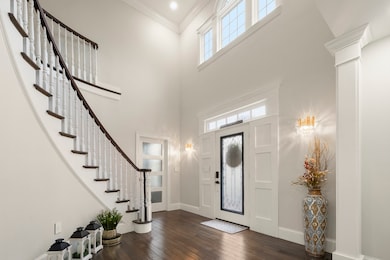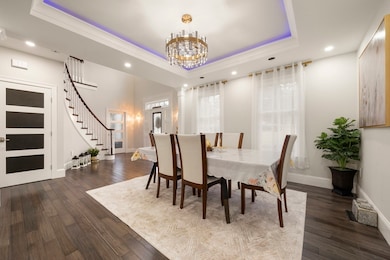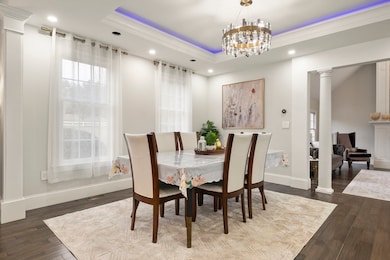1 Confidential St Kingston, MA 02364
Highlights
- Golf Course Community
- Spa
- Deck
- Medical Services
- Fireplace in Primary Bedroom
- Property is near public transit
About This Home
Welcome to luxury living in prestigious Indian Pond Country Club! This beautiful 4-bedroom, 3.5-bath rental home offers over 3,600 sq ft of elegant living space. Hardwood floors flow throughout, complementing the open-concept layout that seamlessly connects the dining room, living room, and chef’s kitchen—complete with granite countertops, stainless steel appliances, and a wall oven. The sun-drenched Great Room features soaring cathedral ceilings and a cozy gas fireplace, perfect for relaxing or entertaining. Upstairs, you'll find four spacious bedrooms, a full bath, and a convenient laundry room. The stunning primary suite includes its own gas fireplace, a walk-in closet, and a spa-inspired bathroom with a soaking tub, double vanity, and tiled shower. The third floor offers a versatile bonus space with a full bath—ideal for a home office or guest suite. Enjoy the added benefit of optional membership access to Indian Pond’s Clubhouse, Pool, and Golf Course. Luxury living at its finest!
Home Details
Home Type
- Single Family
Year Built
- Built in 2003
Lot Details
- 1.32 Acre Lot
- Sprinkler System
Parking
- 2 Car Garage
Home Design
- Entry on the 1st floor
Interior Spaces
- 3,678 Sq Ft Home
- Central Vacuum
- Cathedral Ceiling
- Ceiling Fan
- Recessed Lighting
- Light Fixtures
- Window Screens
- Great Room
- Living Room with Fireplace
- 3 Fireplaces
- Home Office
- Bonus Room
Kitchen
- Breakfast Bar
- Oven
- Range
- Microwave
- Dishwasher
- Wine Refrigerator
- Stainless Steel Appliances
- Kitchen Island
Flooring
- Engineered Wood
- Carpet
- Ceramic Tile
Bedrooms and Bathrooms
- 4 Bedrooms
- Fireplace in Primary Bedroom
- Primary bedroom located on second floor
- Walk-In Closet
- Double Vanity
- Soaking Tub
- Bathtub with Shower
- Bathtub Includes Tile Surround
- Separate Shower
Laundry
- Laundry Room
- Laundry on upper level
- Sink Near Laundry
- Washer and Electric Dryer Hookup
Eco-Friendly Details
- Whole House Vacuum System
Outdoor Features
- Spa
- Deck
- Patio
Location
- Property is near public transit
- Property is near schools
Schools
- Kingston Elementary School
- Kingston Middle School
- Silver Lake Reg High School
Utilities
- Cooling Available
- Forced Air Heating System
- Heating System Uses Oil
- Cable TV Available
Listing and Financial Details
- Security Deposit $8,500
- Property Available on 9/1/25
- Rent includes sewer, snow removal, gardener
- 12 Month Lease Term
- Assessor Parcel Number M:0081 B:0004 L:60
Community Details
Overview
- No Home Owners Association
Amenities
- Medical Services
- Shops
- Coin Laundry
Recreation
- Golf Course Community
Pet Policy
- Call for details about the types of pets allowed
Map
Source: MLS Property Information Network (MLS PIN)
MLS Number: 73363320
- 39 South St
- 25 Nelson St
- 79 Wapping Rd
- 26 Brookings Dr
- 83 Wapping Rd
- 97 Wapping Rd
- 420 Elm St
- 2 Clinton Terrace
- 34 Fairway Dr
- 46 Foxworth Ln
- 228 Main St
- 1 Strawberry Ln
- 41 High Pines Dr
- 484 Country Club Way
- 231 Main St
- 294 Country Club Way
- 7 Hemlock St
- Lot 17-1 Howland's Ln
- 16 Copper Beech Dr Marion Dr
- 17 Thomas St
- 22 Wapping Rd Unit Carriage Hs
- 41 Summer St Unit B
- 163 Summer St
- 1 Kingston Collection Way
- 1 Little Smelt Pond Rd Unit 2
- 24 Post Rd
- 2 Mile Brook Rd
- 25 Plaza Way
- 30 Loring Blvd
- 364 Tremont St
- 52 Liberty St Unit C2
- 3 Hamilton St Unit 1
- 38 Liberty St Unit 2
- 1 Hamilton St Unit 2
- 19 Pelham St
- 16 Pelham St
- 50 Pleasant Street - Short Term Unit 1
- 207 Court St Unit 207
- 191 Chestnut St Unit 1
- 132 Court St
