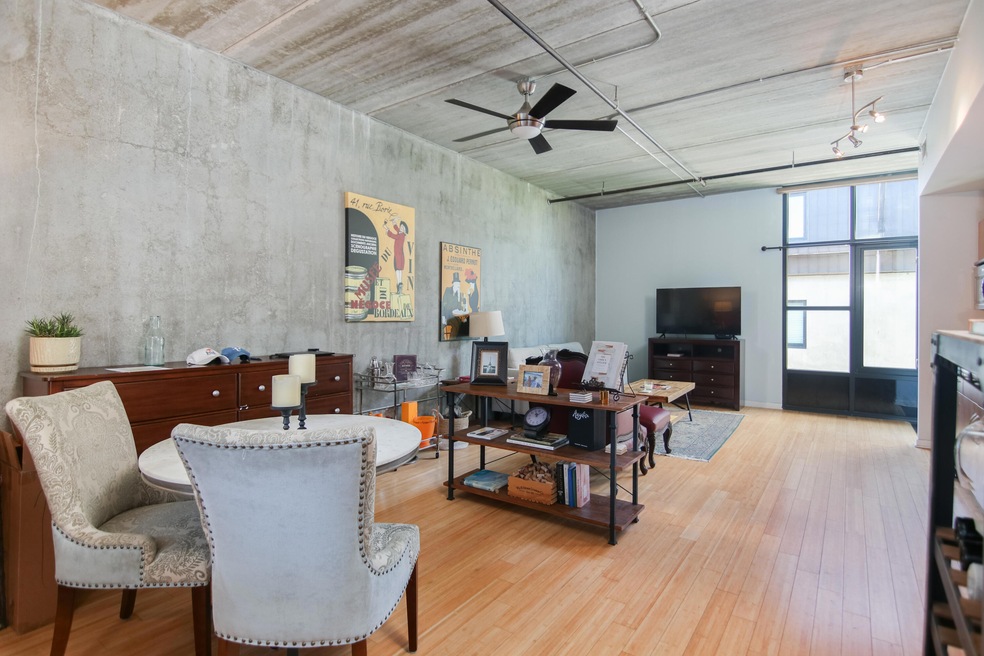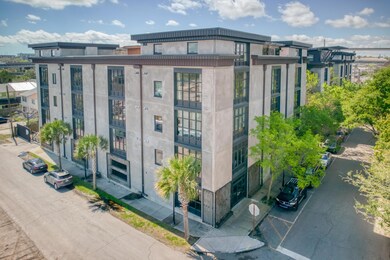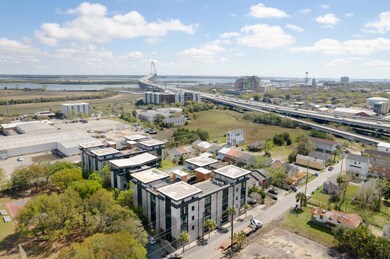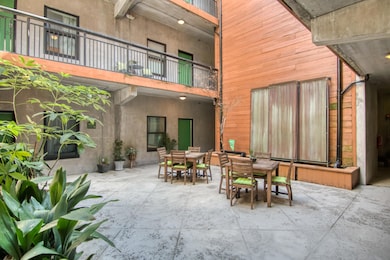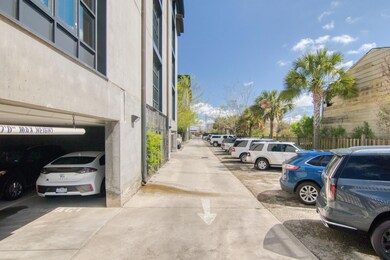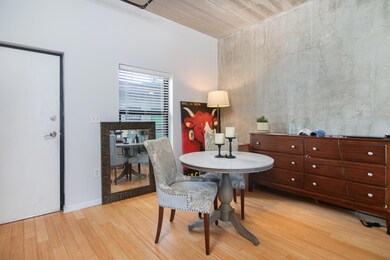
Bldg 100 1 Cool Blow St Unit 148 Charleston, SC 29403
East Central NeighborhoodHighlights
- Bamboo Flooring
- Eat-In Kitchen
- Heat Pump System
- High Ceiling
- Cooling Available
- 1-minute walk to Eric Cornelius Singleton II Park
About This Home
As of May 2022LOCATION LOCATION LOCATION! 1 Cool Blow condos are located in the heart of downtown, walking distance to Reverly Brewery, Crust Pizza, Hometeam, Lewis BBQ, Kicken Chicken and more! Concrete walls and bamboo floors make an industrial style appearance inside the condo. Upon entry, you are greeted by a dining room that opens to the living room with a very large window. Off to the right is your open kitchen with ample countertop space. The master bedroom features a large closet, and leads into your bathroom. Another room, which is a flex office, or second bedroom is located at the rear of the condo. Gated parking is located underneath and behind the building.HOA equals out to be $242 which includes parking, waster/sewer, exterior maintenance.
Last Agent to Sell the Property
Chamberlain Chesnut Real Estate License #87370 Listed on: 03/19/2022
Home Details
Home Type
- Single Family
Est. Annual Taxes
- $1,355
Year Built
- Built in 2008
HOA Fees
- $242 Monthly HOA Fees
Parking
- Off-Street Parking
Interior Spaces
- 822 Sq Ft Home
- 1-Story Property
- High Ceiling
- Bamboo Flooring
- Dryer
Kitchen
- Eat-In Kitchen
- Dishwasher
Bedrooms and Bathrooms
- 2 Bedrooms
- 1 Full Bathroom
Schools
- Sanders Clyde Elementary School
- Simmons Pinckney Middle School
- Burke High School
Utilities
- Cooling Available
- Heat Pump System
Community Details
- High-Rise Condominium
- One Cool Blow Subdivision
Ownership History
Purchase Details
Home Financials for this Owner
Home Financials are based on the most recent Mortgage that was taken out on this home.Purchase Details
Home Financials for this Owner
Home Financials are based on the most recent Mortgage that was taken out on this home.Purchase Details
Similar Homes in Charleston, SC
Home Values in the Area
Average Home Value in this Area
Purchase History
| Date | Type | Sale Price | Title Company |
|---|---|---|---|
| Deed | $285,000 | None Listed On Document | |
| Deed | $255,000 | None Available | |
| Limited Warranty Deed | $2,520,000 | -- |
Mortgage History
| Date | Status | Loan Amount | Loan Type |
|---|---|---|---|
| Previous Owner | $25,000 | New Conventional | |
| Previous Owner | $242,200 | New Conventional | |
| Closed | -- | Assumption |
Property History
| Date | Event | Price | Change | Sq Ft Price |
|---|---|---|---|---|
| 05/16/2022 05/16/22 | Sold | $285,000 | -5.0% | $347 / Sq Ft |
| 04/12/2022 04/12/22 | Pending | -- | -- | -- |
| 03/19/2022 03/19/22 | For Sale | $299,990 | +17.6% | $365 / Sq Ft |
| 08/19/2019 08/19/19 | Sold | $255,000 | 0.0% | $310 / Sq Ft |
| 07/20/2019 07/20/19 | Pending | -- | -- | -- |
| 05/28/2019 05/28/19 | For Sale | $255,000 | +6.3% | $310 / Sq Ft |
| 04/15/2016 04/15/16 | Sold | $240,000 | -11.1% | $306 / Sq Ft |
| 03/07/2016 03/07/16 | Pending | -- | -- | -- |
| 02/11/2016 02/11/16 | For Sale | $270,000 | -- | $344 / Sq Ft |
Tax History Compared to Growth
Tax History
| Year | Tax Paid | Tax Assessment Tax Assessment Total Assessment is a certain percentage of the fair market value that is determined by local assessors to be the total taxable value of land and additions on the property. | Land | Improvement |
|---|---|---|---|---|
| 2024 | $5,000 | $17,100 | $0 | $0 |
| 2023 | $5,000 | $17,100 | $0 | $0 |
| 2022 | $1,294 | $10,200 | $0 | $0 |
| 2021 | $1,355 | $10,200 | $0 | $0 |
| 2020 | $1,404 | $10,200 | $0 | $0 |
| 2019 | $4,010 | $9,600 | $0 | $0 |
| 2017 | $3,832 | $14,400 | $0 | $0 |
| 2016 | $3,333 | $12,900 | $0 | $0 |
| 2015 | $3,183 | $12,900 | $0 | $0 |
| 2014 | $2,999 | $0 | $0 | $0 |
| 2011 | -- | $0 | $0 | $0 |
Agents Affiliated with this Home
-

Seller's Agent in 2022
Chamberlain Chesnut
Chamberlain Chesnut Real Estate
(843) 202-2020
2 in this area
127 Total Sales
-

Buyer's Agent in 2022
Will Hough
Three Real Estate LLC
(843) 994-2690
1 in this area
46 Total Sales
-
S
Seller's Agent in 2019
Saida Russell
Disher Hamrick & Myers Res Inc
(843) 478-9391
19 Total Sales
-

Seller's Agent in 2016
Joseph Tecklenburg
Clement, Crawford & Thornhill
(843) 343-2268
1 in this area
6 Total Sales
About Bldg 100
Map
Source: CHS Regional MLS
MLS Number: 22006801
APN: 461-13-03-065
- 1 Cool Blow St Unit 125
- 355 N Nassau St
- 0 Hanover St
- 4 Addison St
- 12 Poinsett St
- 431 N Hanover St
- 90 Romney St
- 57 Poinsett St
- 42 Poinsett St
- 42 Poinsett St Unit B
- 42 Poinsett St Unit A
- 10 Riker St
- 1122 King St
- 163 Romney St
- 177 Romney St
- 7 Fields Place
- 33 Cypress St
- 35 Cypress St
- 65 Simons St
- 41 Poplar St
