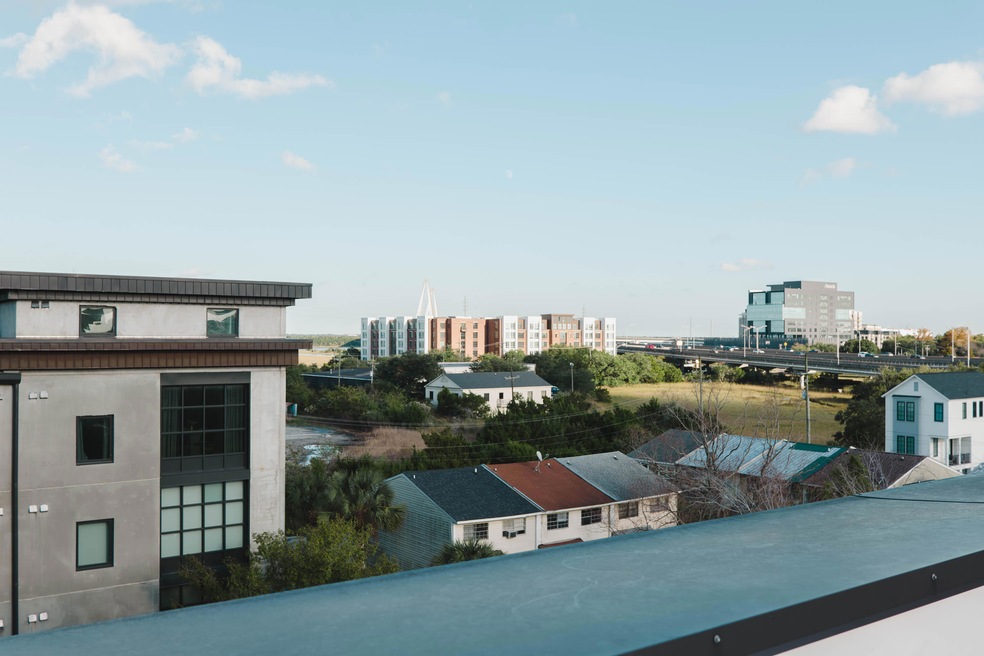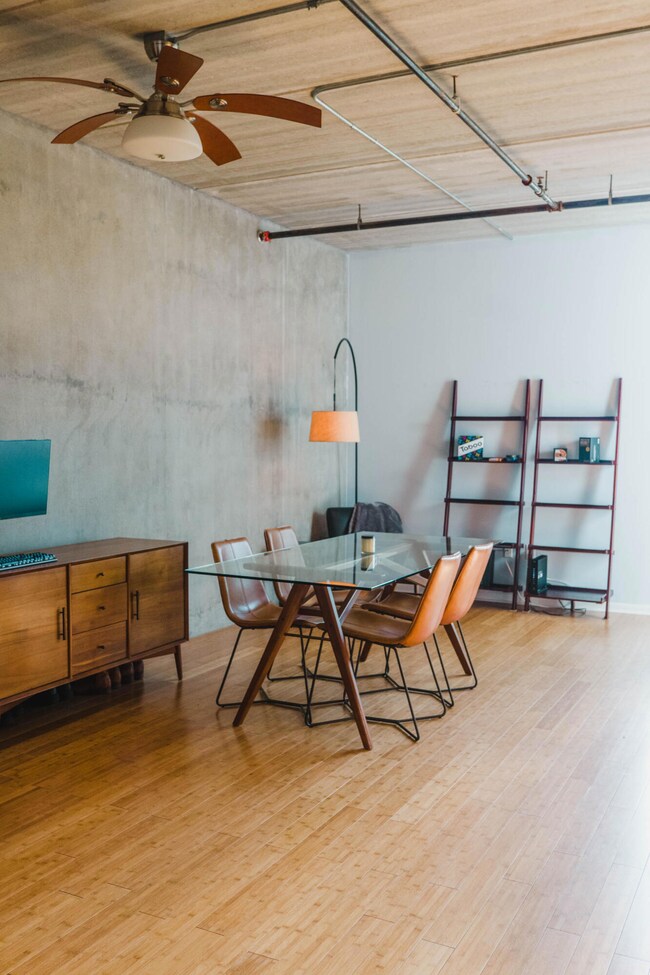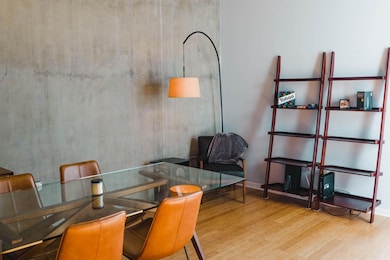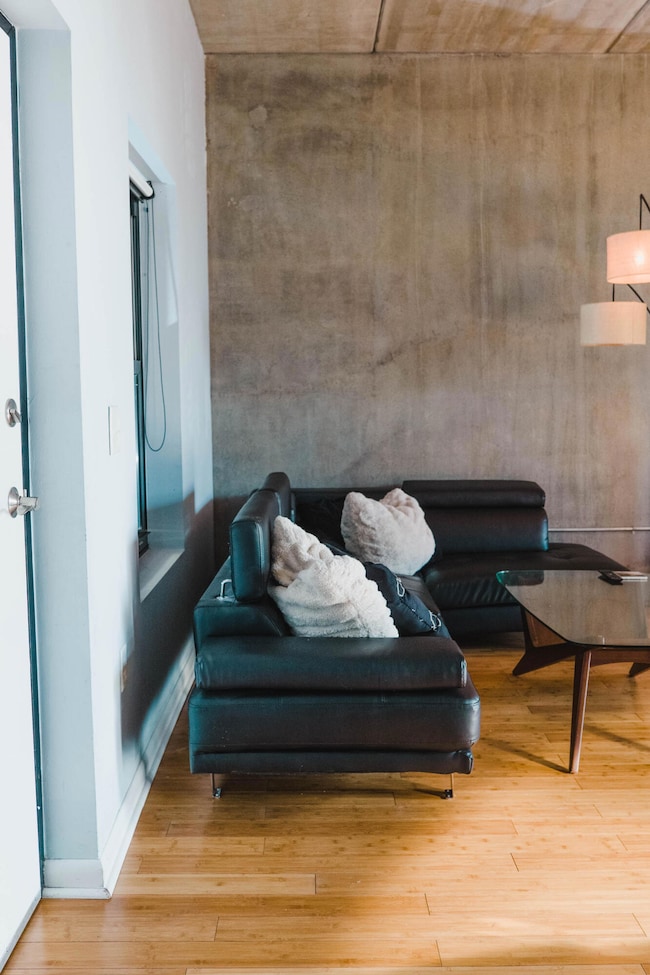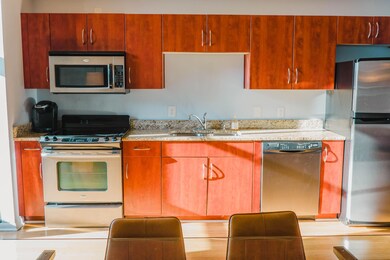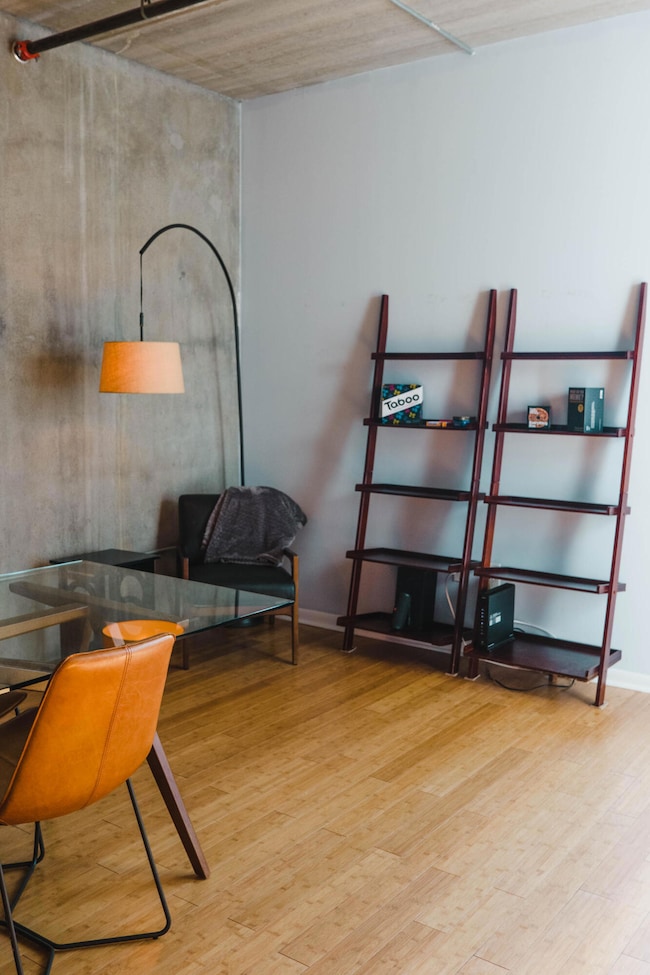
Bldg 100 1 Cool Blow St Unit 328 Charleston, SC 29403
East Central NeighborhoodHighlights
- Gated Community
- Bamboo Flooring
- Thermal Windows
- LEED For Homes
- High Ceiling
- 1-minute walk to Eric Cornelius Singleton II Park
About This Home
As of January 2025Perfectly situated downtown living, this 2 bedroom 1 full bath urban loft welcomes you in an environmentally friendly complex. Urban and luxurious living in this light filled home that boasts 10 ft ceilings and industrial sized windows. Featuring granite countertops, bamboo floors, energy star stainless steel appliances and spacious bedrooms. Offering sweeping city views from the common area rooftop patio, you can enjoy grilling on the rooftop or relaxing in the open-air atrium courtyard on each floor. Gated parking, secured gated entry and elevators in each building. Centrally located near Revelry Brewing, Lewis BBQ, Hometeam BBQ, and Edmunds Oast, the location cannot be beat. Overlooking a multi-use park, basketball courts, and gym, it's truly walking distance to every amenityIncredible downtown location close to the Ravenel Bridge with easy access to I-26, I-526, beaches and shopping.
Last Agent to Sell the Property
HQ Real Estate LLC License #118106 Listed on: 11/21/2024
Home Details
Home Type
- Single Family
Est. Annual Taxes
- $3,908
Year Built
- Built in 2008
HOA Fees
- $396 Monthly HOA Fees
Parking
- Off-Street Parking
Home Design
- Raised Foundation
Interior Spaces
- 822 Sq Ft Home
- 1-Story Property
- Smooth Ceilings
- High Ceiling
- Ceiling Fan
- Thermal Windows
- Insulated Doors
- Fire Sprinkler System
- Stacked Washer and Dryer
Kitchen
- Electric Cooktop
- Dishwasher
- ENERGY STAR Qualified Appliances
- Disposal
Flooring
- Bamboo
- Wood
Bedrooms and Bathrooms
- 2 Bedrooms
- 1 Full Bathroom
Schools
- Sanders Clyde Elementary School
- Simmons Pinckney Middle School
- Burke High School
Utilities
- Central Air
- Heat Pump System
Additional Features
- Adaptable For Elevator
- LEED For Homes
Community Details
Overview
- One Cool Blow Subdivision
Additional Features
- Gated Community
- Elevator
Ownership History
Purchase Details
Home Financials for this Owner
Home Financials are based on the most recent Mortgage that was taken out on this home.Purchase Details
Home Financials for this Owner
Home Financials are based on the most recent Mortgage that was taken out on this home.Purchase Details
Home Financials for this Owner
Home Financials are based on the most recent Mortgage that was taken out on this home.Purchase Details
Similar Homes in Charleston, SC
Home Values in the Area
Average Home Value in this Area
Purchase History
| Date | Type | Sale Price | Title Company |
|---|---|---|---|
| Deed | $336,250 | None Listed On Document | |
| Deed | $198,930 | None Available | |
| Limited Warranty Deed | $179,216 | -- | |
| Limited Warranty Deed | $179,216 | -- |
Mortgage History
| Date | Status | Loan Amount | Loan Type |
|---|---|---|---|
| Open | $269,000 | New Conventional | |
| Previous Owner | $192,962 | Future Advance Clause Open End Mortgage | |
| Previous Owner | $143,200 | New Conventional | |
| Previous Owner | $10,000 | Unknown | |
| Previous Owner | $147,000 | FHA | |
| Previous Owner | $10,000 | Unknown |
Property History
| Date | Event | Price | Change | Sq Ft Price |
|---|---|---|---|---|
| 01/17/2025 01/17/25 | Sold | $336,250 | -3.9% | $409 / Sq Ft |
| 11/21/2024 11/21/24 | For Sale | $350,000 | -- | $426 / Sq Ft |
Tax History Compared to Growth
Tax History
| Year | Tax Paid | Tax Assessment Tax Assessment Total Assessment is a certain percentage of the fair market value that is determined by local assessors to be the total taxable value of land and additions on the property. | Land | Improvement |
|---|---|---|---|---|
| 2023 | $4,044 | $13,730 | $0 | $0 |
| 2022 | $3,725 | $13,730 | $0 | $0 |
| 2021 | $3,679 | $13,730 | $0 | $0 |
| 2020 | $3,653 | $13,730 | $0 | $0 |
| 2019 | $3,342 | $11,940 | $0 | $0 |
| 2017 | $1,131 | $8,230 | $0 | $0 |
| 2016 | $1,086 | $8,230 | $0 | $0 |
| 2015 | $1,121 | $8,230 | $0 | $0 |
| 2014 | $966 | $0 | $0 | $0 |
| 2011 | -- | $0 | $0 | $0 |
Agents Affiliated with this Home
-

Seller's Agent in 2025
Trevor Kline
HQ Real Estate LLC
(843) 743-6740
1 in this area
30 Total Sales
-
J
Buyer's Agent in 2025
Joseph Smith
RE/MAX Executive
(843) 903-3550
1 in this area
126 Total Sales
About Bldg 100
Map
Source: CHS Regional MLS
MLS Number: 24029317
APN: 461-13-03-079
- 1 Cool Blow St Unit 125
- 355 N Nassau St
- 0 Hanover St
- 4 Addison St
- 12 Poinsett St
- 431 N Hanover St
- 90 Romney St
- 57 Poinsett St
- 42 Poinsett St
- 42 Poinsett St Unit B
- 42 Poinsett St Unit A
- 10 Riker St
- 1122 King St
- 163 Romney St
- 7 Fields Place
- 33 Cypress St
- 35 Cypress St
- 2 Francis St Unit I
- 2 Francis St Unit H
- 69 Congress St Unit A&B
