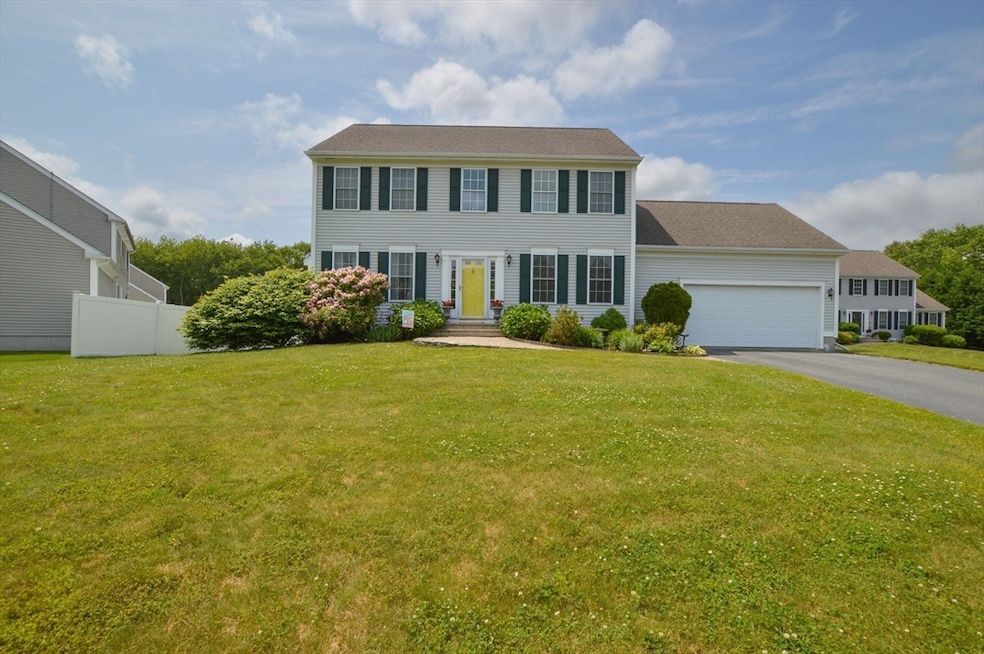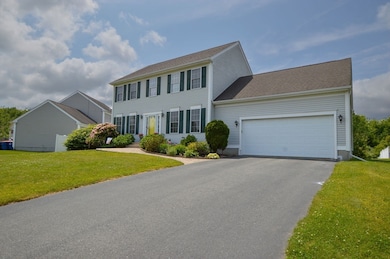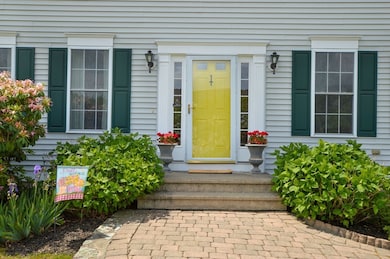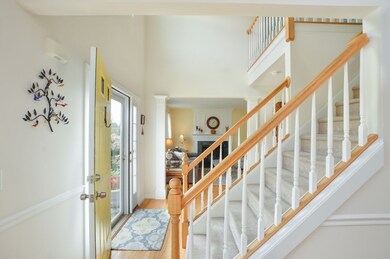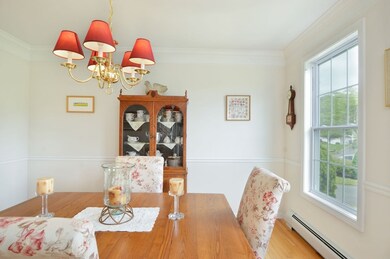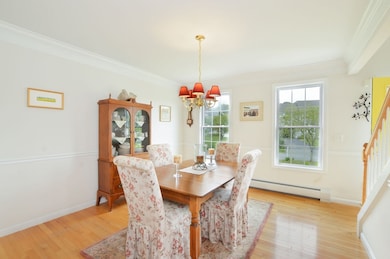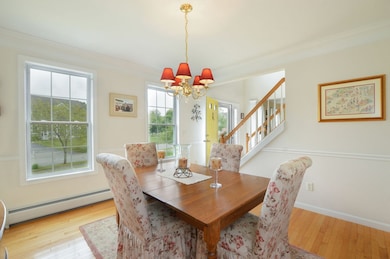
1 Courtlyn Way Fairhaven, MA 02719
North Fairhaven NeighborhoodEstimated payment $4,271/month
Highlights
- Medical Services
- Colonial Architecture
- Wood Flooring
- Above Ground Pool
- Deck
- Solid Surface Countertops
About This Home
Welcome to your new home at 1 Courtlyn Way in Fairhaven, MA. Located in the very desirable Shannon Meadows subdivision, this charming residence offers a blend of comfort and convenience with its modern Colonial style. Inside, you'll find a spacious layout featuring 3 cozy bedrooms and 2.5 well-appointed bathrooms. With 1,768 square feet of living space, there is plenty of room for relaxation and entertainment. The home sits on a generous 15,063 square foot lot, offering ample outdoor space for gardening, play, or simply unwinding. Enjoy summer days with family and friends in the above-ground pool, perfect for staying cool and having fun. The attached two-car garage provides convenient parking and storage. Discover the potential of this lovely home and make it yours today. Whether you are starting a new chapter or looking for a peaceful sanctuary, 1 Courtlyn Way is ready to welcome you.
Home Details
Home Type
- Single Family
Est. Annual Taxes
- $5,868
Year Built
- Built in 2005
Lot Details
- 0.35 Acre Lot
- Cul-De-Sac
- Fenced Yard
- Gentle Sloping Lot
- Property is zoned RA
Parking
- 2 Car Attached Garage
- Parking Storage or Cabinetry
- Workshop in Garage
- Garage Door Opener
- Driveway
- Open Parking
- Off-Street Parking
Home Design
- Colonial Architecture
- Frame Construction
- Shingle Roof
- Concrete Perimeter Foundation
Interior Spaces
- 1,768 Sq Ft Home
- Chair Railings
- Crown Molding
- Ceiling Fan
- Recessed Lighting
- Decorative Lighting
- Light Fixtures
- Living Room with Fireplace
- Dining Area
- Attic Access Panel
- Washer and Electric Dryer Hookup
Kitchen
- Stove
- Range
- Microwave
- Dishwasher
- Stainless Steel Appliances
- Kitchen Island
- Solid Surface Countertops
Flooring
- Wood
- Wall to Wall Carpet
- Ceramic Tile
Bedrooms and Bathrooms
- 3 Bedrooms
- Primary bedroom located on second floor
- Walk-In Closet
- Double Vanity
- Bathtub with Shower
Unfinished Basement
- Basement Fills Entire Space Under The House
- Interior and Exterior Basement Entry
- Sump Pump
- Block Basement Construction
- Laundry in Basement
Outdoor Features
- Above Ground Pool
- Balcony
- Deck
- Rain Gutters
Schools
- Wood Elementary School
- Hastings Middle School
- Fairhaven High School
Utilities
- Central Air
- 2 Cooling Zones
- 2 Heating Zones
- Heating System Uses Natural Gas
- Baseboard Heating
- Gas Water Heater
Additional Features
- Energy-Efficient Thermostat
- Property is near schools
Listing and Financial Details
- Assessor Parcel Number M:00037B L:00021 S:,4572855
Community Details
Overview
- No Home Owners Association
Amenities
- Medical Services
- Shops
- Coin Laundry
Recreation
- Bike Trail
Map
Home Values in the Area
Average Home Value in this Area
Tax History
| Year | Tax Paid | Tax Assessment Tax Assessment Total Assessment is a certain percentage of the fair market value that is determined by local assessors to be the total taxable value of land and additions on the property. | Land | Improvement |
|---|---|---|---|---|
| 2025 | $59 | $629,600 | $252,600 | $377,000 |
| 2024 | $5,793 | $627,600 | $252,600 | $375,000 |
| 2023 | $5,614 | $564,200 | $217,900 | $346,300 |
| 2022 | $5,313 | $519,900 | $198,500 | $321,400 |
| 2021 | $5,039 | $446,300 | $180,400 | $265,900 |
| 2020 | $4,936 | $446,300 | $180,400 | $265,900 |
| 2019 | $4,763 | $408,100 | $154,600 | $253,500 |
| 2018 | $4,550 | $387,200 | $147,100 | $240,100 |
| 2017 | $4,572 | $379,700 | $141,600 | $238,100 |
| 2016 | $4,214 | $346,000 | $138,800 | $207,200 |
| 2015 | $4,110 | $338,300 | $138,800 | $199,500 |
Property History
| Date | Event | Price | Change | Sq Ft Price |
|---|---|---|---|---|
| 06/20/2025 06/20/25 | Pending | -- | -- | -- |
| 06/11/2025 06/11/25 | For Sale | $709,900 | -- | $402 / Sq Ft |
Purchase History
| Date | Type | Sale Price | Title Company |
|---|---|---|---|
| Deed | -- | -- | |
| Deed | $413,250 | -- | |
| Deed | $135,000 | -- |
Mortgage History
| Date | Status | Loan Amount | Loan Type |
|---|---|---|---|
| Open | $211,825 | Stand Alone Refi Refinance Of Original Loan | |
| Closed | $208,364 | No Value Available | |
| Previous Owner | $264,500 | Purchase Money Mortgage | |
| Previous Owner | $150,000 | No Value Available |
About the Listing Agent

Mathew J. Arruda has achieved perfect pitch. With his curated vision and cultivated knowledge, Mathew consistently delivers results.
Since establishing his real estate career in 2014, Mathew has become a leader in the South Coast real estate market. With an overall sales volume exceeding $300 million and logging over 800 real estate transactions, Mathew earned the prestigious 2022 RealTrends America’s Best recognition as the Top 1.5% of all REALTORS® in the country.
In 2021,
The Mathew J's Other Listings
Source: MLS Property Information Network (MLS PIN)
MLS Number: 73389290
APN: FAIR-000037B-000000-000021
