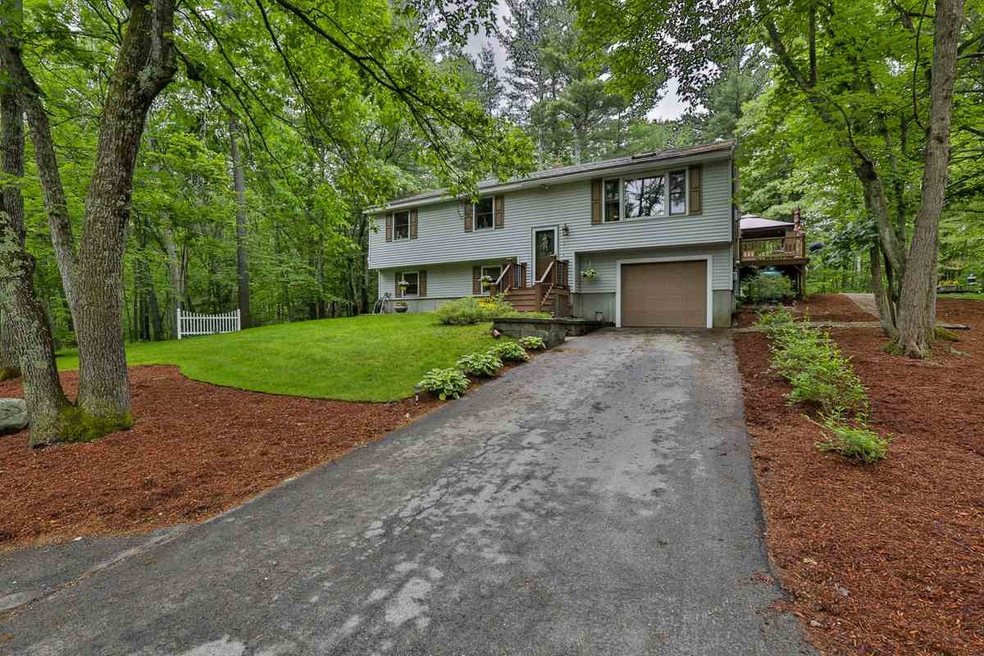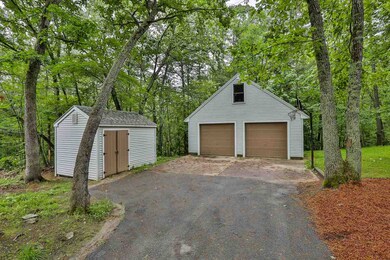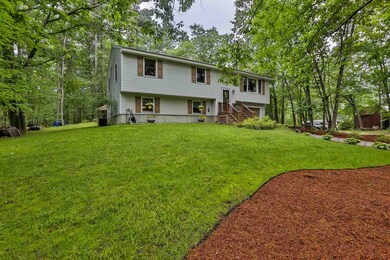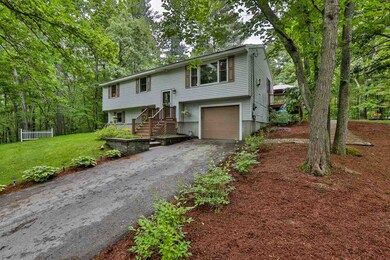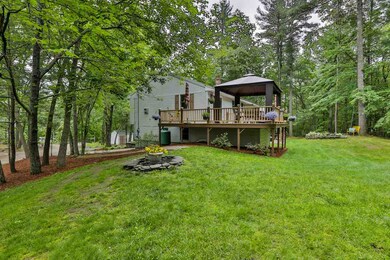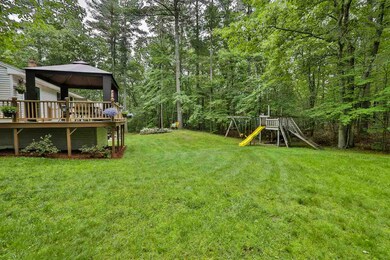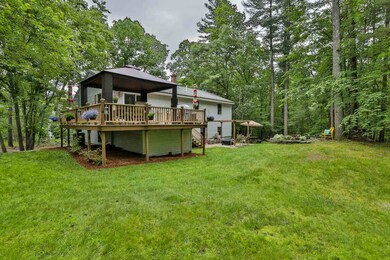
1 Cove Rd Salem, NH 03079
Arlington Pond NeighborhoodHighlights
- Spa
- Wooded Lot
- Cathedral Ceiling
- Deck
- Raised Ranch Architecture
- 3 Car Direct Access Garage
About This Home
As of September 2019PRACTICALLY PERFECT IN EVERY WAY....You will fall in love with everything about this meticulously maintained and updated home!! Enter the bright and beautiful living room with custom built-in book shelves, gs fireplace and cathedral ceiling! Large eat in kitchen with tile back-splash and center island with slider to the back 16 x 16 + 8 x 8 deck and stunningly landscaped back yard including a brick patio, waterfall and coi pond! 3 spacious bedrooms and 2 full baths!! Finished lower level includes laundry room, mud room, play room and bonus room with 6 man Marquis hot tub! SPECIAL FEATURES INCLUDE: Gas generator powers entitre house and 2 car garage, central air on second floor, custom trim, built-ins and wainscoting, 1 car garage under PLUS 2 car DETACHED garage with 55k BTU heater and is insulated and sheet rocked with unfinished 2nd story, 10 x 12 shed, Irrigation system in front yard, pull down attic, beach rights and SO MUCH MORE! THERE'S NO PLACE LIKE HOME!
Last Agent to Sell the Property
BHHS Verani Salem License #046359 Listed on: 06/07/2018

Home Details
Home Type
- Single Family
Est. Annual Taxes
- $5,600
Year Built
- Built in 1985
Lot Details
- 0.66 Acre Lot
- Landscaped
- Level Lot
- Wooded Lot
Parking
- 3 Car Direct Access Garage
- Parking Storage or Cabinetry
- Heated Garage
- Automatic Garage Door Opener
Home Design
- Raised Ranch Architecture
- Split Foyer
- Split Level Home
- Concrete Foundation
- Wood Frame Construction
- Architectural Shingle Roof
- Vinyl Siding
Interior Spaces
- 2-Story Property
- Cathedral Ceiling
- Skylights
- Gas Fireplace
- Drapes & Rods
- Blinds
- Dining Area
- Washer
Kitchen
- Electric Range
- Microwave
- Dishwasher
- Kitchen Island
Flooring
- Carpet
- Tile
Bedrooms and Bathrooms
- 3 Bedrooms
- 2 Full Bathrooms
Finished Basement
- Heated Basement
- Walk-Out Basement
- Basement Fills Entire Space Under The House
- Connecting Stairway
- Interior Basement Entry
- Natural lighting in basement
Outdoor Features
- Spa
- Deck
- Shed
Schools
- North Salem Elementary School
- Woodbury Middle School
- Salem High School
Utilities
- Zoned Heating
- Hot Water Heating System
- Heating System Uses Oil
- Private Water Source
- Water Heater
- Septic Tank
- Private Sewer
Listing and Financial Details
- Exclusions: Lawn furniture and lawn ornaments
- Legal Lot and Block .66 / 5394
Ownership History
Purchase Details
Home Financials for this Owner
Home Financials are based on the most recent Mortgage that was taken out on this home.Purchase Details
Home Financials for this Owner
Home Financials are based on the most recent Mortgage that was taken out on this home.Purchase Details
Home Financials for this Owner
Home Financials are based on the most recent Mortgage that was taken out on this home.Similar Homes in Salem, NH
Home Values in the Area
Average Home Value in this Area
Purchase History
| Date | Type | Sale Price | Title Company |
|---|---|---|---|
| Warranty Deed | $410,000 | -- | |
| Warranty Deed | $389,933 | -- | |
| Warranty Deed | $236,900 | -- |
Mortgage History
| Date | Status | Loan Amount | Loan Type |
|---|---|---|---|
| Open | $389,500 | New Conventional | |
| Previous Owner | $280,000 | New Conventional | |
| Previous Owner | $212,900 | Purchase Money Mortgage |
Property History
| Date | Event | Price | Change | Sq Ft Price |
|---|---|---|---|---|
| 09/24/2019 09/24/19 | Sold | $410,000 | -1.2% | $343 / Sq Ft |
| 08/19/2019 08/19/19 | Pending | -- | -- | -- |
| 08/09/2019 08/09/19 | For Sale | $415,000 | +6.4% | $347 / Sq Ft |
| 07/20/2018 07/20/18 | Sold | $389,900 | 0.0% | $205 / Sq Ft |
| 06/13/2018 06/13/18 | Pending | -- | -- | -- |
| 06/07/2018 06/07/18 | For Sale | $389,900 | -- | $205 / Sq Ft |
Tax History Compared to Growth
Tax History
| Year | Tax Paid | Tax Assessment Tax Assessment Total Assessment is a certain percentage of the fair market value that is determined by local assessors to be the total taxable value of land and additions on the property. | Land | Improvement |
|---|---|---|---|---|
| 2024 | $7,876 | $447,500 | $157,200 | $290,300 |
| 2023 | $7,590 | $447,500 | $157,200 | $290,300 |
| 2022 | $7,182 | $447,500 | $157,200 | $290,300 |
| 2021 | $7,151 | $447,500 | $157,200 | $290,300 |
| 2020 | $6,496 | $295,000 | $112,400 | $182,600 |
| 2019 | $6,484 | $295,000 | $112,400 | $182,600 |
| 2018 | $6,440 | $298,000 | $112,400 | $185,600 |
| 2017 | $5,573 | $267,400 | $112,400 | $155,000 |
| 2016 | $5,463 | $267,400 | $112,400 | $155,000 |
| 2015 | $5,142 | $240,400 | $111,800 | $128,600 |
| 2014 | $4,998 | $240,400 | $111,800 | $128,600 |
| 2013 | $4,919 | $240,400 | $111,800 | $128,600 |
Agents Affiliated with this Home
-
Kimberley Tufts

Seller's Agent in 2019
Kimberley Tufts
EXP Realty
(603) 867-9072
1 in this area
224 Total Sales
-
Laurice O Connell

Buyer's Agent in 2019
Laurice O Connell
LAER Realty Partners/Chelmsford
(978) 930-3974
24 Total Sales
-
Mary Lou Buckley

Seller's Agent in 2018
Mary Lou Buckley
BHHS Verani Salem
(603) 234-6797
104 Total Sales
Map
Source: PrimeMLS
MLS Number: 4698779
APN: SLEM-000040-005394
- 3 Roux Ave
- 8 Aulson Rd
- 1 Hamilton Ln
- 9 Blake Rd
- 18 Blake Rd
- 270 Shore Dr
- 17 Franz Rd
- 8 Arcadia Ln
- 8 Cottonwood Ln
- 14 Shannon Rd
- 6 Kashmir Dr
- 178 Shore Dr
- 2 Millville Terrace
- 8 Stoneybrook Ln
- 20 Gillis Terrace
- 177 ABC Shore Dr
- 6 Justin Ave
- 55A Millville Cir
- 3 Longview Dr Unit 202
- Lincoln Plan at Atkinson Heights
