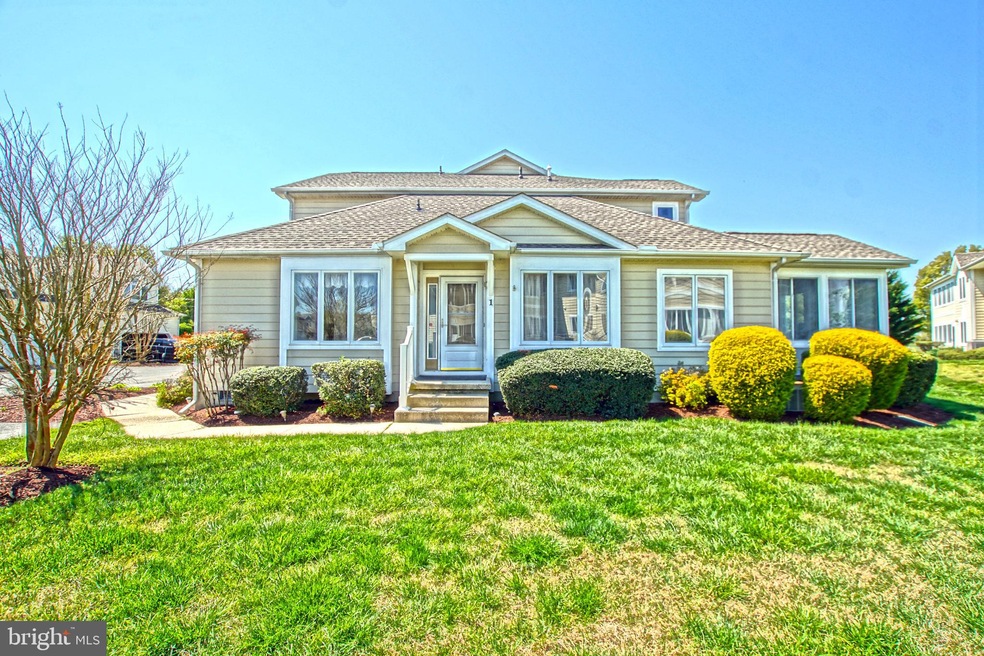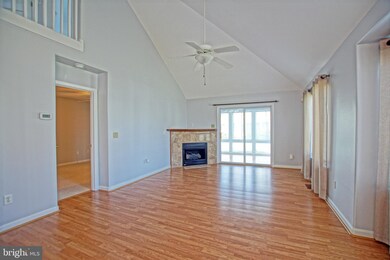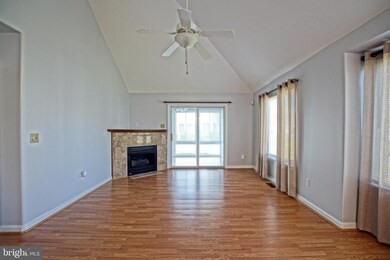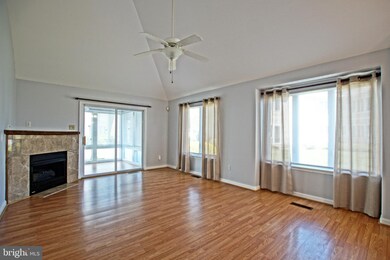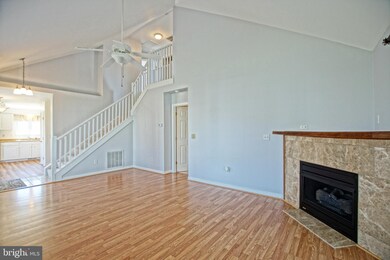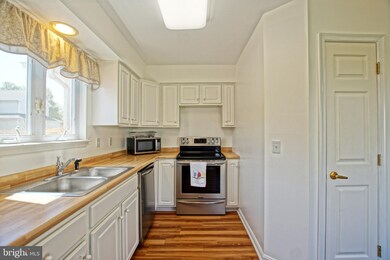
Highlights
- 3.14 Acre Lot
- Contemporary Architecture
- Community Pool
- Love Creek Elementary School Rated A
- Main Floor Bedroom
- Stainless Steel Appliances
About This Home
As of January 2025END UNIT, TWO STORY TOWNHOME! Spacious 3 bedroom, 2.5 bath townhome in popular Plantations East. You will enjoy an open floor plan, gas fireplace, newer stainless steel appliances, bright three seasons room, first floor owner's suite with walk-in closet, two additional second floor bedrooms, and much more. Perfect location between downtown Lewes and downtown Rehoboth Beach, easy access to Coastal Highway and the area's shopping, dining, and beaches.
Last Agent to Sell the Property
Berkshire Hathaway HomeServices PenFed Realty License #RA-0002064 Listed on: 04/21/2021

Last Buyer's Agent
Berkshire Hathaway HomeServices PenFed Realty License #RS-0022664

Townhouse Details
Home Type
- Townhome
Est. Annual Taxes
- $1,089
Year Built
- Built in 2002
HOA Fees
Parking
- 1 Car Attached Garage
- Side Facing Garage
- Garage Door Opener
- Driveway
Home Design
- Contemporary Architecture
- Architectural Shingle Roof
- Stick Built Home
- Cedar
Interior Spaces
- 1,711 Sq Ft Home
- Property has 2 Levels
- Ceiling Fan
- Gas Fireplace
- Window Treatments
- Window Screens
- Living Room
- Combination Kitchen and Dining Room
Kitchen
- Eat-In Kitchen
- Electric Oven or Range
- Microwave
- Dishwasher
- Stainless Steel Appliances
- Disposal
Flooring
- Carpet
- Laminate
- Vinyl
Bedrooms and Bathrooms
- En-Suite Primary Bedroom
- En-Suite Bathroom
- Walk-In Closet
Laundry
- Electric Dryer
- Washer
Home Security
Outdoor Features
- Enclosed patio or porch
Utilities
- Forced Air Heating and Cooling System
- Heating System Powered By Leased Propane
- Bottled Gas Water Heater
Listing and Financial Details
- Assessor Parcel Number 334-06.00-553.06-7.4D
Community Details
Overview
- Plantation East Community
- Plantations East Subdivision
Recreation
- Community Pool
- Pool Membership Available
Security
- Storm Windows
- Storm Doors
Ownership History
Purchase Details
Home Financials for this Owner
Home Financials are based on the most recent Mortgage that was taken out on this home.Purchase Details
Home Financials for this Owner
Home Financials are based on the most recent Mortgage that was taken out on this home.Purchase Details
Home Financials for this Owner
Home Financials are based on the most recent Mortgage that was taken out on this home.Similar Homes in Lewes, DE
Home Values in the Area
Average Home Value in this Area
Purchase History
| Date | Type | Sale Price | Title Company |
|---|---|---|---|
| Deed | $385,000 | None Listed On Document | |
| Deed | $320,000 | None Available | |
| Deed | $221,500 | -- | |
| Deed | $221,500 | -- |
Mortgage History
| Date | Status | Loan Amount | Loan Type |
|---|---|---|---|
| Previous Owner | $100,000 | Stand Alone Refi Refinance Of Original Loan | |
| Previous Owner | $46,400 | No Value Available | |
| Previous Owner | $34,099 | Unknown | |
| Previous Owner | $177,200 | New Conventional |
Property History
| Date | Event | Price | Change | Sq Ft Price |
|---|---|---|---|---|
| 01/13/2025 01/13/25 | Sold | $385,000 | -2.5% | $225 / Sq Ft |
| 11/07/2024 11/07/24 | For Sale | $395,000 | +23.4% | $231 / Sq Ft |
| 06/07/2021 06/07/21 | Sold | $320,000 | +7.0% | $187 / Sq Ft |
| 04/26/2021 04/26/21 | Pending | -- | -- | -- |
| 04/21/2021 04/21/21 | For Sale | $299,000 | +34.7% | $175 / Sq Ft |
| 08/23/2019 08/23/19 | Sold | $222,000 | -11.2% | $130 / Sq Ft |
| 06/12/2019 06/12/19 | Pending | -- | -- | -- |
| 04/12/2019 04/12/19 | For Sale | $249,900 | +12.8% | $146 / Sq Ft |
| 04/01/2013 04/01/13 | Sold | $221,500 | 0.0% | $129 / Sq Ft |
| 03/20/2013 03/20/13 | Pending | -- | -- | -- |
| 11/20/2012 11/20/12 | For Sale | $221,500 | -- | $129 / Sq Ft |
Tax History Compared to Growth
Tax History
| Year | Tax Paid | Tax Assessment Tax Assessment Total Assessment is a certain percentage of the fair market value that is determined by local assessors to be the total taxable value of land and additions on the property. | Land | Improvement |
|---|---|---|---|---|
| 2024 | $1,144 | $22,900 | $0 | $22,900 |
| 2023 | $1,143 | $22,900 | $0 | $22,900 |
| 2022 | $1,103 | $22,900 | $0 | $22,900 |
| 2021 | $1,093 | $22,900 | $0 | $22,900 |
| 2020 | $689 | $22,900 | $0 | $22,900 |
| 2019 | $691 | $22,900 | $0 | $22,900 |
| 2018 | $619 | $23,200 | $0 | $0 |
| 2017 | $976 | $23,200 | $0 | $0 |
| 2016 | $554 | $23,200 | $0 | $0 |
| 2015 | $886 | $23,200 | $0 | $0 |
| 2014 | $879 | $23,200 | $0 | $0 |
Agents Affiliated with this Home
-
Vince DiPietro

Seller's Agent in 2025
Vince DiPietro
Creig Northrop Team of Long & Foster
(302) 667-0402
27 in this area
106 Total Sales
-
LINDA BOVA

Buyer's Agent in 2025
LINDA BOVA
SEA BOVA ASSOCIATES INC.
(302) 542-4197
159 in this area
415 Total Sales
-
Lee Ann Wilkinson

Seller's Agent in 2021
Lee Ann Wilkinson
BHHS PenFed (actual)
(302) 278-6726
1,110 in this area
1,940 Total Sales
-
CHESTER CARBAUGH

Buyer's Agent in 2021
CHESTER CARBAUGH
BHHS PenFed (actual)
(302) 858-1444
4 in this area
11 Total Sales
-
ERIN LEE

Seller Co-Listing Agent in 2019
ERIN LEE
BHHS PenFed (actual)
(302) 858-6957
6 in this area
14 Total Sales
-
Kathy Wilson
K
Buyer Co-Listing Agent in 2019
Kathy Wilson
BHHS PenFed (actual)
(302) 430-1216
1 in this area
13 Total Sales
Map
Source: Bright MLS
MLS Number: DESU181458
APN: 334-06.00-553.06-7.4D
- 18565 Orton Cir Unit 8
- 33955 Middleton Cir Unit 5
- 33945 Middleton Cir Unit 8
- 33945 Middleton Cir Unit 1
- 7 Beech Ct Unit 6.5D
- 131 Lakeside Dr
- 76 Gainsborough Dr
- 142 Lakeside Dr
- 18512 Belle Grove Rd Unit 2
- 149 Lakeside Dr
- 36932 Grove Estate Rd
- 6 Gainsborough Dr
- 21042 Wavecrest Terrace Unit 23
- 18212 Robinsonville Rd
- 17699 Brighten Dr Unit 3
- 33568 Westgate Cir Unit B4
- 15 Gainsborough Dr
- 34297 Summerlyn Dr Unit 509
- 34297 Summerlyn Dr Unit 502
- 17548 Shady Rd
