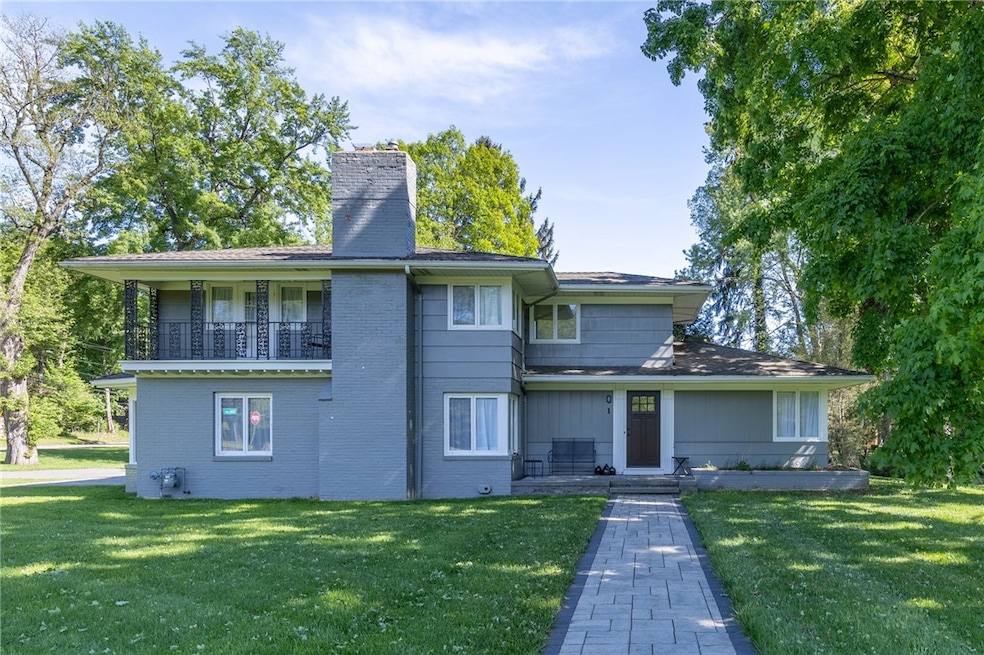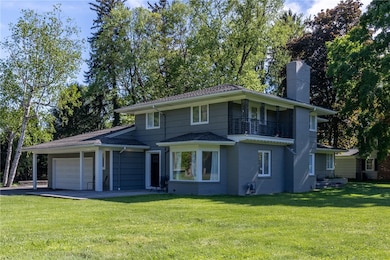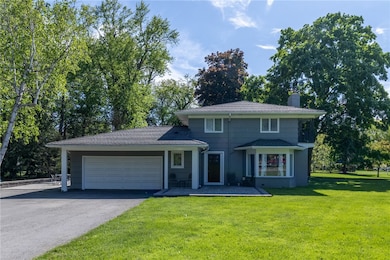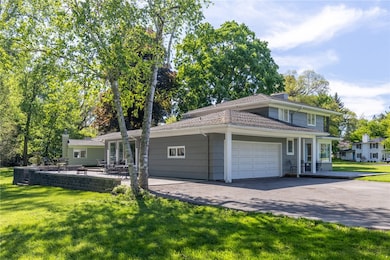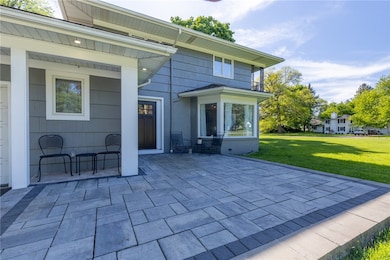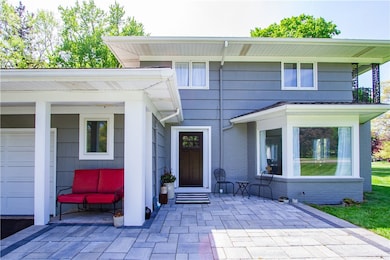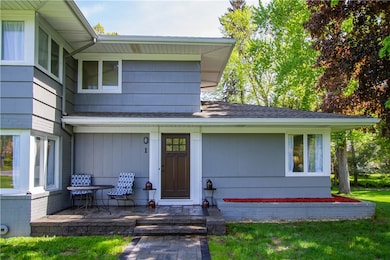Welcome to the market a truly exceptional mid-century home located at 1 Creekside Lane. Its central location offers the convenience of being just minutes from local universities, the Village of Pittsford, and Oak Hill Country Club. This spacious residence boasts five bedrooms, three full bathrooms, and two half bathrooms, providing abundant living space with 3,144 square feet, enhanced by the addition of a family room. You'll find gleaming hardwood floors throughout the home and a tastefully designed gourmet chef's kitchen. This culinary space is equipped with commercial-grade appliances, granite countertops with elegant maple cabinetry, a convenient breakfast and beverage bar overlooking the living area, and matching Marvel wine cooler and refrigerator units. Cooking enthusiasts will appreciate the 36” Viking Professional range hood, a Frigidaire Professional 32” counter-depth freezer, a matching separate refrigerator and double drawer dishwasher for ease of clean up! For added convenience, there are two laundry locations, one on the first floor and another in the basement. Enjoy the cozy gas fireplace whether your overlooking from the kitchen or gathered in the living room. There is an excellent in-law suite potential with a basement bedroom suite featuring a dedicated second set of stairs, a full bathroom with a large two-headed shower and marble tile and second kitchen. The outdoor spaces are equally impressive, with incredible patios featuring electric outlets wrapping the back of the home, perfect for entertaining. Enjoy your own backyard gazebo set within the nearly one-acre property. A nearly 12-car driveway was completed in 2022, leading to the attached two-car garage. Don't miss this opportunity to make 1 Creekside Lane your own. Please note there will be no delayed negotiations. Be sure to ask about the available home warranty

