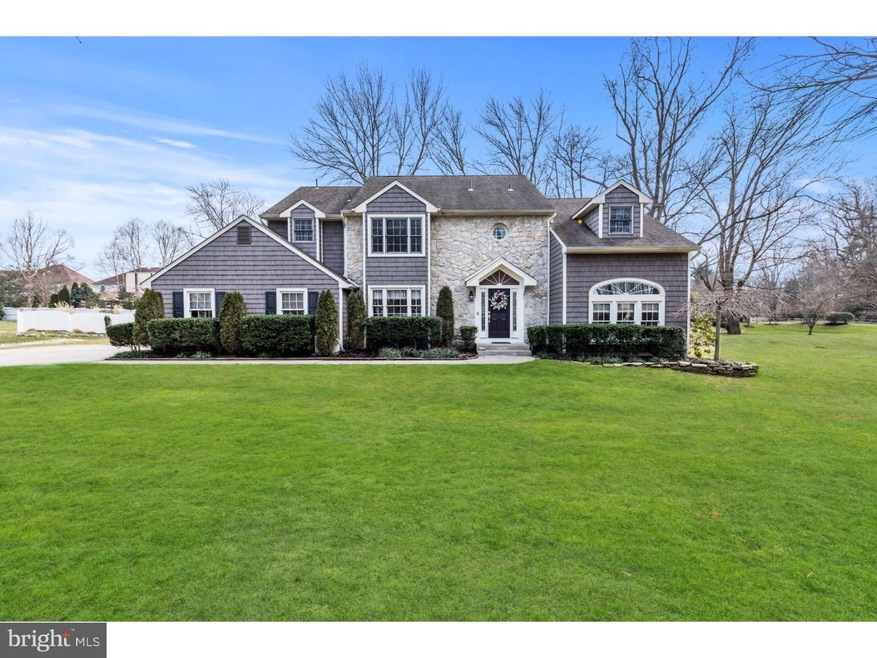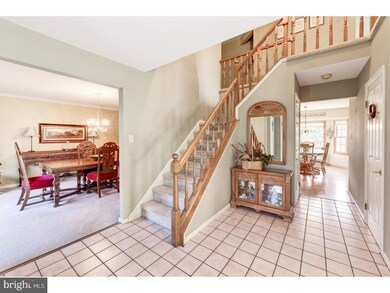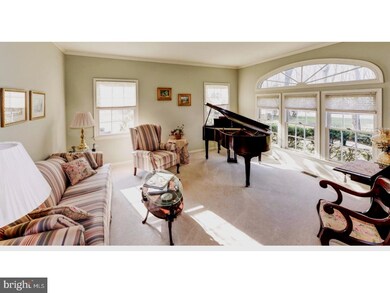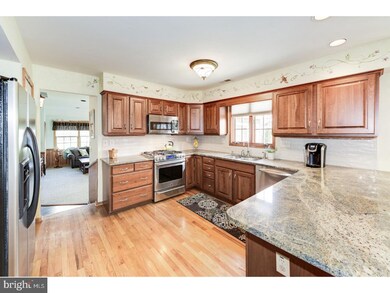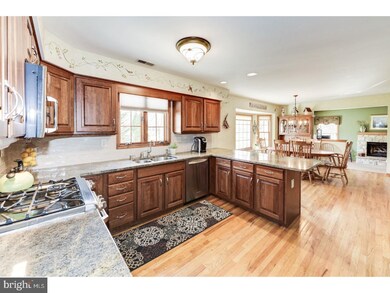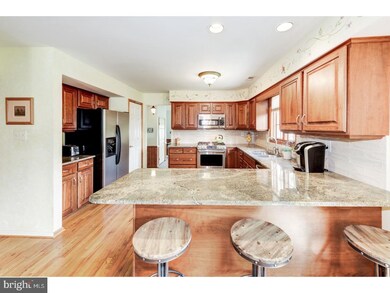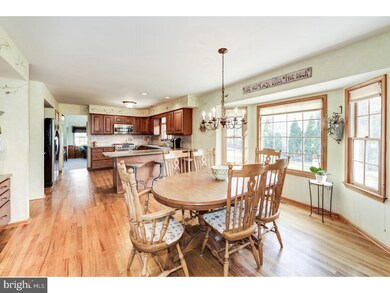
1 Creekview Dr Cinnaminson, NJ 08077
Highlights
- Colonial Architecture
- Cathedral Ceiling
- Attic
- Cinnaminson High School Rated A-
- Wood Flooring
- Corner Lot
About This Home
As of March 2022Exquisite custom home with over 3400 sq. ft. on large lot located in a quiet cul-de-sac. Updated kitchen with cherry cabinets, granite counters, stainless steel appliances, 5 Burner Gas range with convection oven with warming drawer, 2 pantries, hardwood floors with spacious breakfast nook overlooking picturesque yard. Wonderful home for entertaining, formal Living and Dining rooms plus cozy Family Room with fireplace and HUGE Game Room perfect for pool table, exercise equipment, etc. You will love the Master Suite oasis with large bedroom, walk-in closet with organizers, separate Den (could be converted to 5th bedroom), and incredible Master Bathroom with super sized walk-in tiled shower, large jetted tub, double vanity sinks, separate room for toilet, radiant heat in tile floor plus separate heating, air and water heater. Plenty of storage space in oversized two car garage plus floored attic. There is a large stamped concrete patio the length of rear home overlooking plus oversized driveway. Cinnaminson offers an excellent school district, convenient to swim clubs, parks, restaurants, shopping, major highways and just a short commute to Philly. Bring your fussiest clients here first.
Last Agent to Sell the Property
Weichert Realtors - Moorestown Listed on: 02/15/2017

Home Details
Home Type
- Single Family
Est. Annual Taxes
- $14,679
Year Built
- Built in 1990
Lot Details
- 0.68 Acre Lot
- Corner Lot
- Level Lot
- Sprinkler System
- Back Yard
Parking
- 2 Car Attached Garage
- 3 Open Parking Spaces
- Driveway
Home Design
- Colonial Architecture
- Pitched Roof
- Stone Siding
- Vinyl Siding
- Concrete Perimeter Foundation
Interior Spaces
- 3,457 Sq Ft Home
- Property has 2 Levels
- Cathedral Ceiling
- Ceiling Fan
- Brick Fireplace
- Gas Fireplace
- Family Room
- Living Room
- Dining Room
- Fire Sprinkler System
- Laundry on main level
- Attic
Kitchen
- Butlers Pantry
- Self-Cleaning Oven
- Built-In Range
- Built-In Microwave
- Dishwasher
- Disposal
Flooring
- Wood
- Wall to Wall Carpet
- Tile or Brick
Bedrooms and Bathrooms
- 4 Bedrooms
- En-Suite Primary Bedroom
- En-Suite Bathroom
- 2.5 Bathrooms
- Walk-in Shower
Outdoor Features
- Patio
- Shed
Schools
- New Albany Elementary School
- Cinnaminson Middle School
- Cinnaminson High School
Utilities
- Forced Air Zoned Heating and Cooling System
- Heating System Uses Gas
- Underground Utilities
- Natural Gas Water Heater
- Cable TV Available
Community Details
- No Home Owners Association
Listing and Financial Details
- Tax Lot 00002 06
- Assessor Parcel Number 08-03106 07-00002 06
Ownership History
Purchase Details
Home Financials for this Owner
Home Financials are based on the most recent Mortgage that was taken out on this home.Purchase Details
Purchase Details
Similar Homes in the area
Home Values in the Area
Average Home Value in this Area
Purchase History
| Date | Type | Sale Price | Title Company |
|---|---|---|---|
| Deed | $450,000 | None Available | |
| Interfamily Deed Transfer | -- | -- | |
| Bargain Sale Deed | -- | -- | |
| Deed | $277,800 | -- |
Mortgage History
| Date | Status | Loan Amount | Loan Type |
|---|---|---|---|
| Open | $360,000 | Adjustable Rate Mortgage/ARM | |
| Previous Owner | $120,000 | Credit Line Revolving | |
| Previous Owner | $250,000 | New Conventional | |
| Previous Owner | $150,000 | Credit Line Revolving | |
| Previous Owner | $240,000 | Unknown | |
| Previous Owner | $260,000 | Unknown |
Property History
| Date | Event | Price | Change | Sq Ft Price |
|---|---|---|---|---|
| 03/24/2022 03/24/22 | Sold | $720,000 | +15.2% | $208 / Sq Ft |
| 02/15/2022 02/15/22 | For Sale | $625,000 | +38.9% | $181 / Sq Ft |
| 06/28/2017 06/28/17 | Sold | $450,000 | -5.9% | $130 / Sq Ft |
| 04/24/2017 04/24/17 | Pending | -- | -- | -- |
| 04/19/2017 04/19/17 | Price Changed | $478,000 | -3.4% | $138 / Sq Ft |
| 03/13/2017 03/13/17 | Price Changed | $495,000 | -6.4% | $143 / Sq Ft |
| 02/15/2017 02/15/17 | For Sale | $529,000 | -- | $153 / Sq Ft |
Tax History Compared to Growth
Tax History
| Year | Tax Paid | Tax Assessment Tax Assessment Total Assessment is a certain percentage of the fair market value that is determined by local assessors to be the total taxable value of land and additions on the property. | Land | Improvement |
|---|---|---|---|---|
| 2024 | $15,987 | $430,100 | $124,100 | $306,000 |
| 2023 | $15,987 | $430,100 | $124,100 | $306,000 |
| 2022 | $15,638 | $430,100 | $124,100 | $306,000 |
| 2021 | $15,514 | $430,100 | $124,100 | $306,000 |
| 2020 | $15,363 | $430,100 | $124,100 | $306,000 |
| 2019 | $15,148 | $430,100 | $124,100 | $306,000 |
| 2018 | $15,041 | $430,100 | $124,100 | $306,000 |
| 2017 | $14,886 | $430,100 | $124,100 | $306,000 |
| 2016 | $14,679 | $430,100 | $124,100 | $306,000 |
| 2015 | $14,215 | $430,100 | $124,100 | $306,000 |
| 2014 | $13,535 | $430,100 | $124,100 | $306,000 |
Agents Affiliated with this Home
-
Melissa Young

Seller's Agent in 2022
Melissa Young
Compass New Jersey, LLC - Moorestown
(267) 259-2432
164 Total Sales
-
Dan Giannetto

Buyer's Agent in 2022
Dan Giannetto
Compass RE
(267) 972-2902
69 Total Sales
-
Rosanne Gentile

Seller's Agent in 2017
Rosanne Gentile
Weichert Corporate
(609) 680-8490
32 Total Sales
-
Dana Krisanda

Buyer's Agent in 2017
Dana Krisanda
Weichert Corporate
(856) 229-1892
69 Total Sales
Map
Source: Bright MLS
MLS Number: 1000070742
APN: 08-03106-07-00002-06
- 1 Carriage Way
- 1037 Riverton Rd
- 21 Robin Rd
- 2801 Riverton Rd
- 2703 Branch Pike
- 5 Winding Brook Dr
- 510 Wellfleet Rd
- 1405 Georgian Dr
- 704 Waterford Dr
- 2512 New Albany Rd
- 230 Boxwood Ln
- 3109 Concord Dr
- 200 Boxwood Ln
- 783 Allison Ct
- 2417 Saint Charles Place
- 601 Willow Dr
- 203 Cambridge Dr
- 145 Boxwood Ln
- 2415 Brandeis Ave
- 2408 Brandeis Ave
